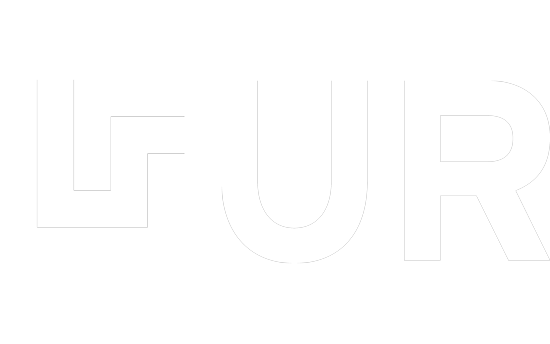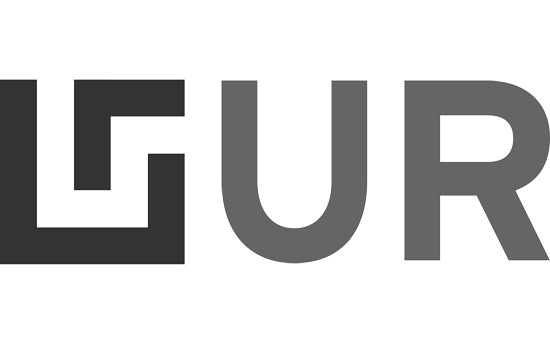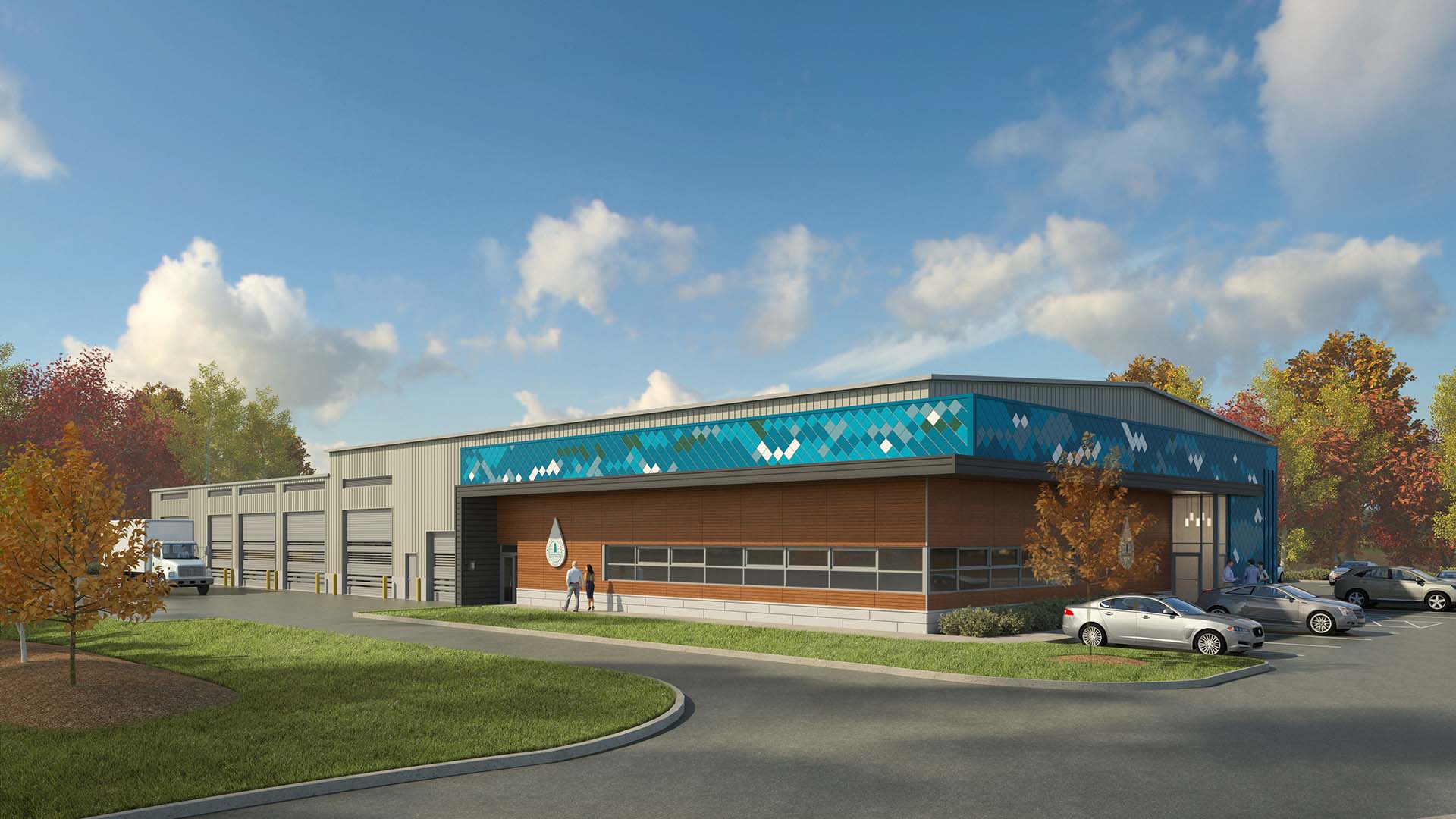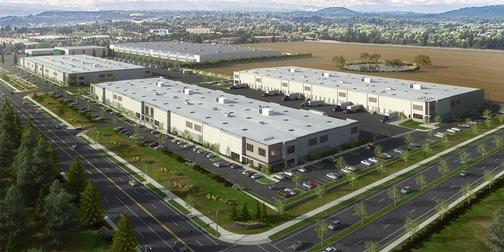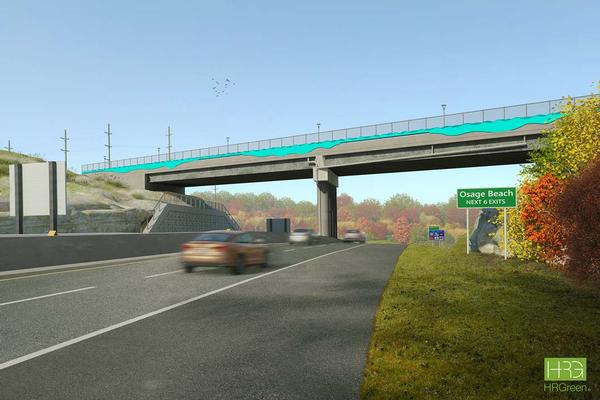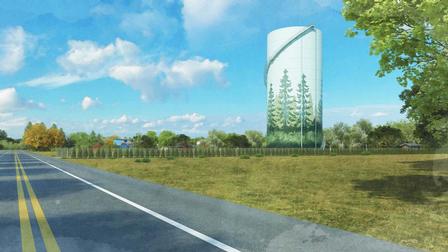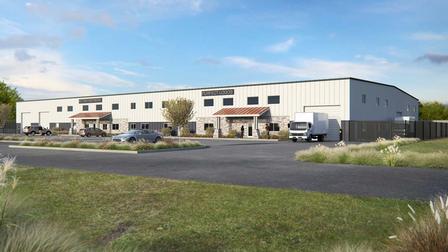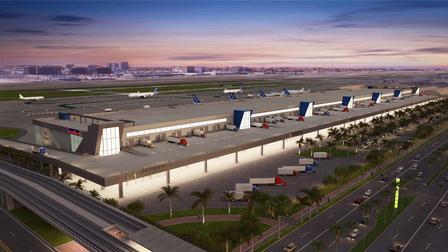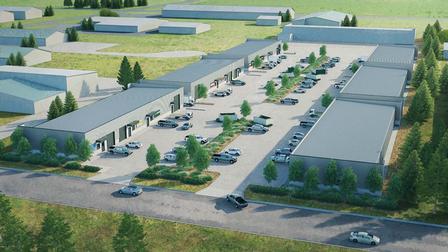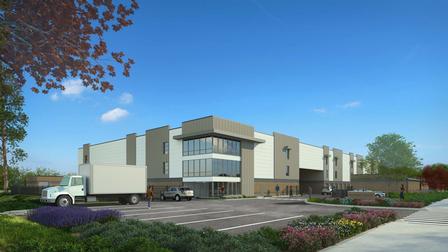Fall River Water Dept
This rendering shows a new 20,000 s.f. building for the local water department. The building will contain both admin space and work/storage space for their trucks and equipment.
Get Started
Did you know that UR Studio also provides drafting services?
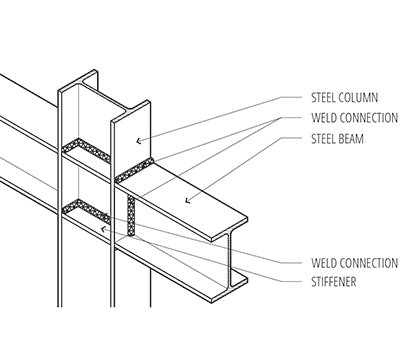
Project details:
- Client: William Starck Architects Inc
- Illustrator: Emily
- Project Manager: Kimberly
- Project Date: July, 2019
- Location: FALL RIVER, MA
- Website: www.starckarchitects.com
Everything has been great, thank you for your fast service and reasonable pricing
Kim Coombs Kimberly Bewley Coombs