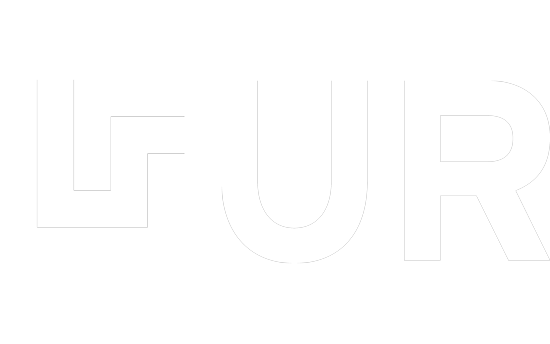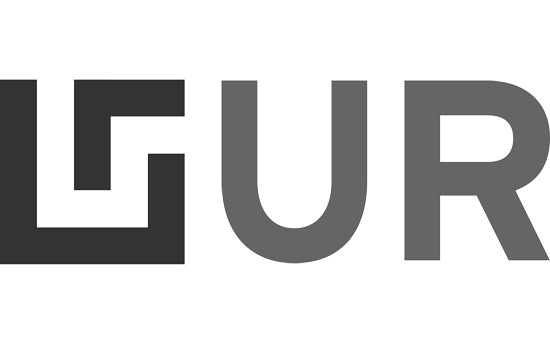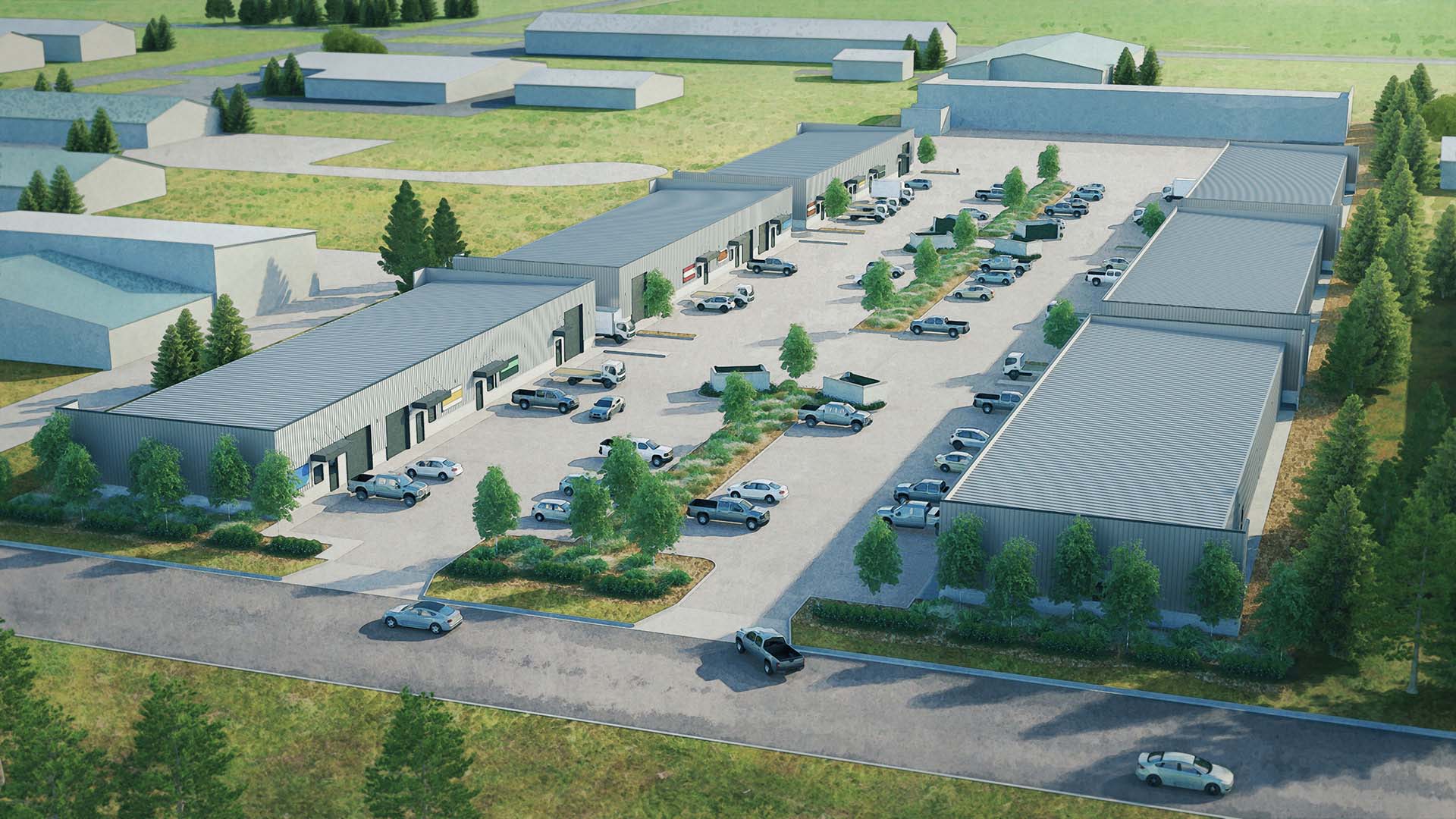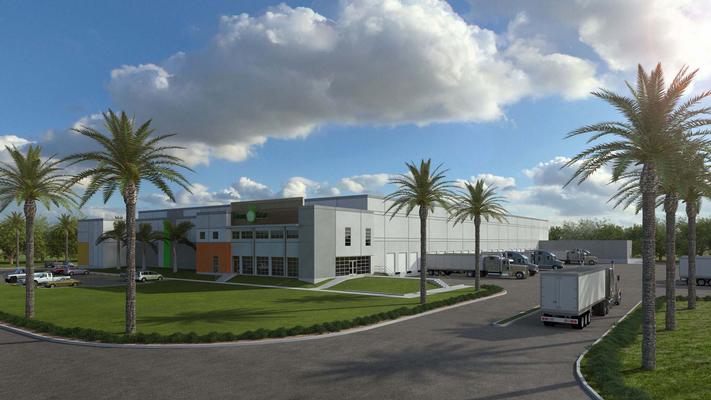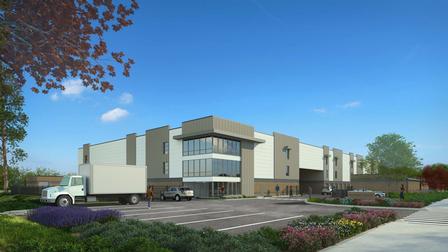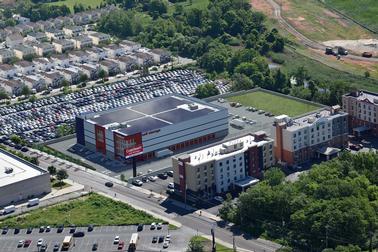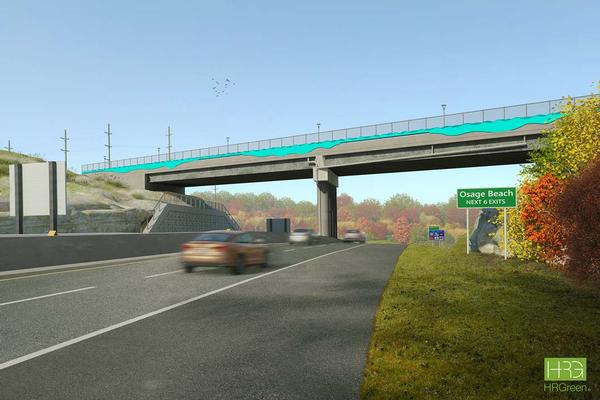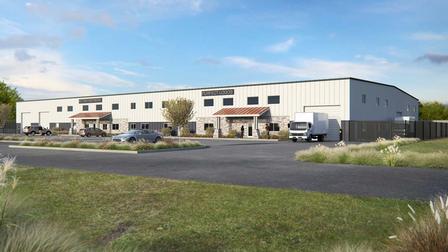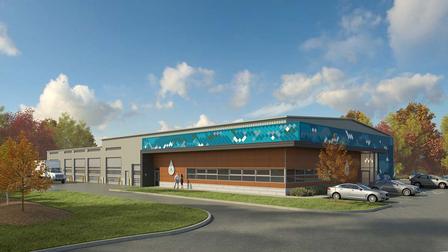208 Industrial Park
With PDf plans and photos of the existing site in hand we built the model in Sketchup and then rendered in our watercolor style for our client's presentation.
Simplified massings were added to represent the existing neighboring context.
Get Started
Did you know that UR Studio also provides drafting services?
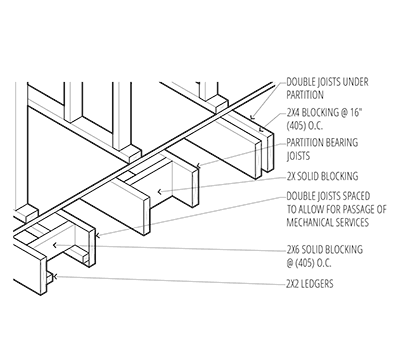
Project details:
- Client: Paul Matthews Architects
- Illustrator: Emily
- Project Manager: Becky
- Project Date: April, 2019
- Location: RATHDRUM, ID
- Website: www.paulmatthewsarchitects.com
I can't think of anything [I would change]. ...Turn around was fast and the rendering came out exactly as requested. Thank You!
Lovina Schlemowitz Liscum McCormack Vanvoorhis