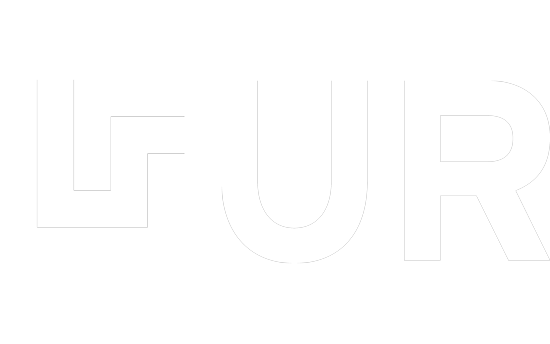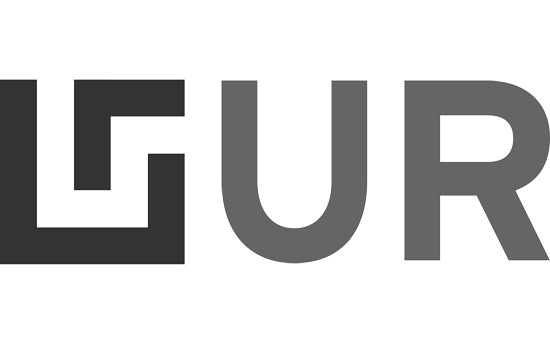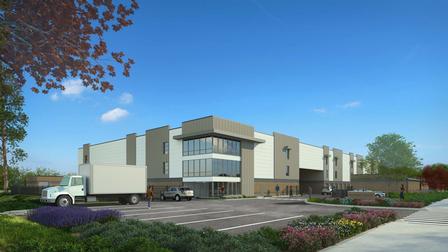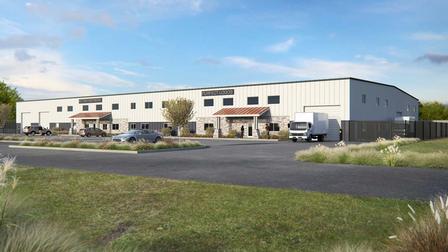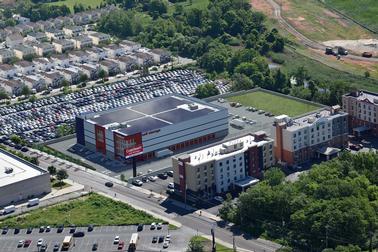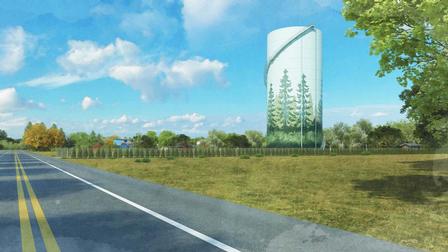Limex Warehouse
This Southern Texas facility was created based on 2D CAD files provided by the client. We added materials based on example images and added landscaping typical to the area. Fun pops of color were added base don company branding.
Get Started
Did you know that UR Studio also provides drafting services?
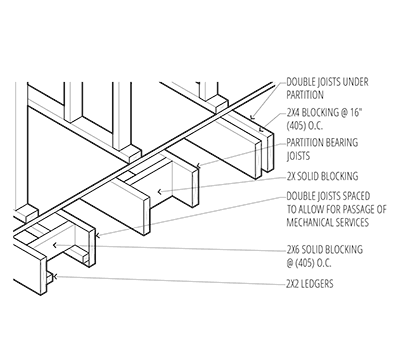
Project details:
- Client: Sam Garcia Architect
- Project Manager: Becky
- Project Date: August, 2017
- Location: MCALLEN, TX
- Website: www.samgarciaarchitect.com
The methodology your company uses to interact with our profession is near perfect. It's quick, responsive, pithy, reliable, affordable, and no nonsense... [United Renderworks] amaze[s] us every time.
Brian Pittman Johnson Architecture