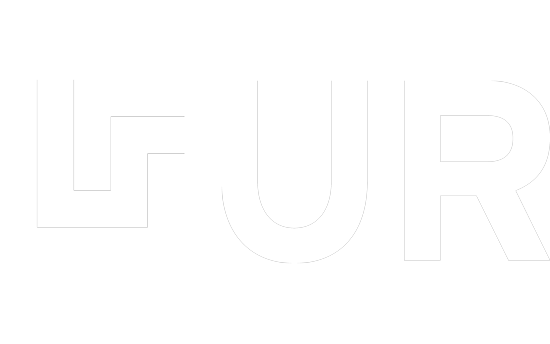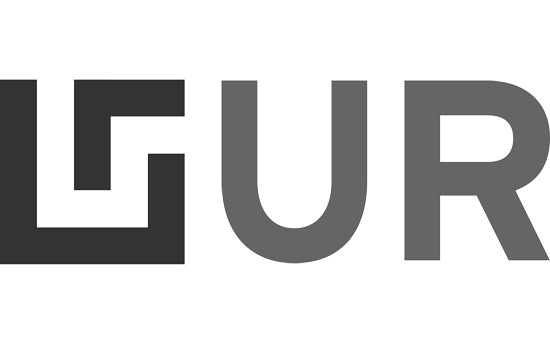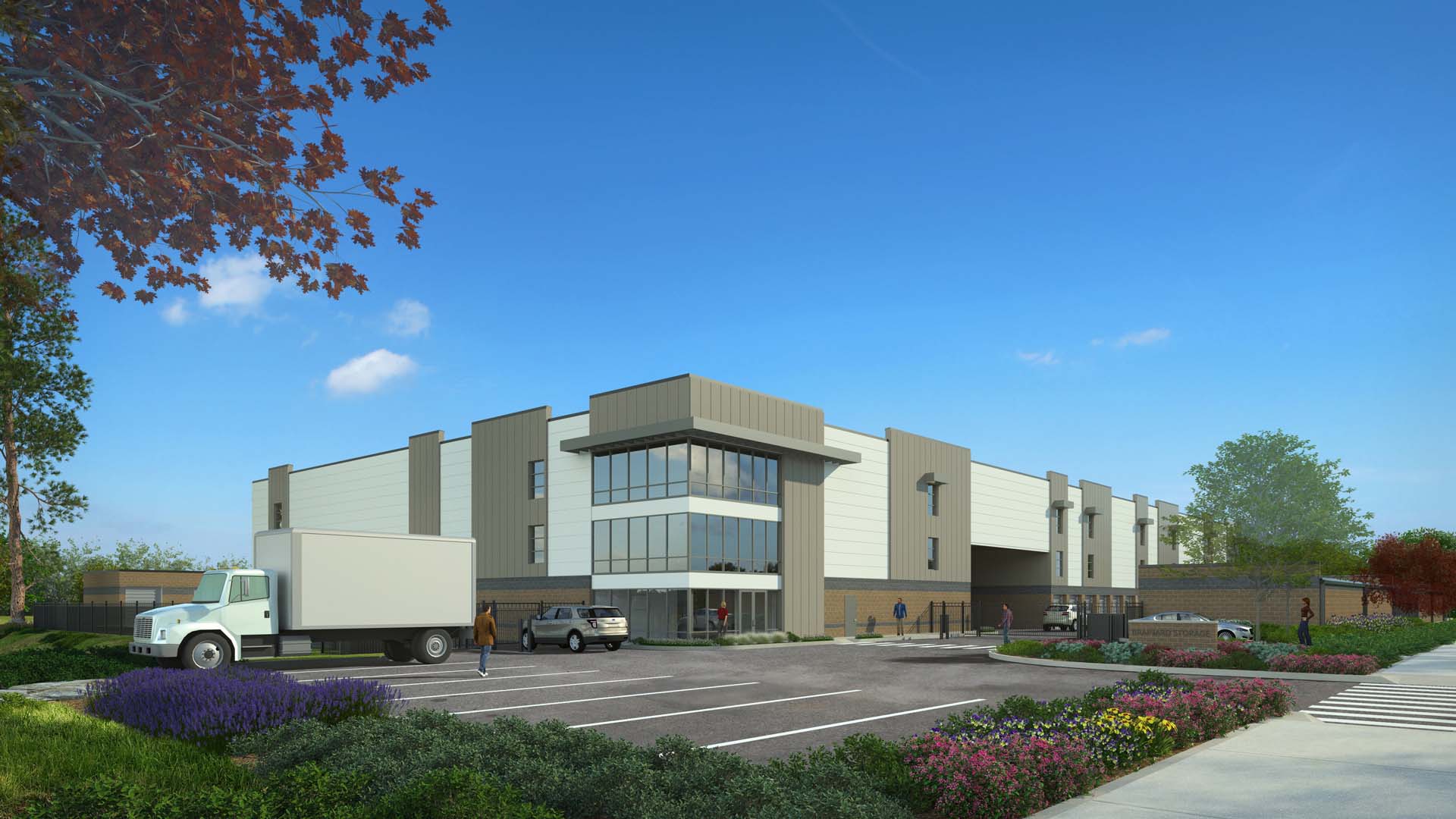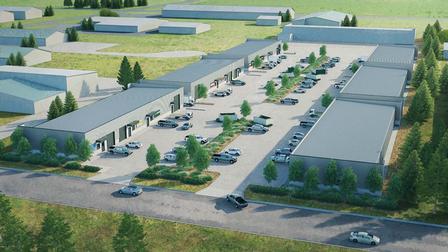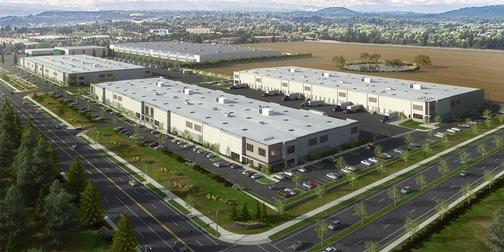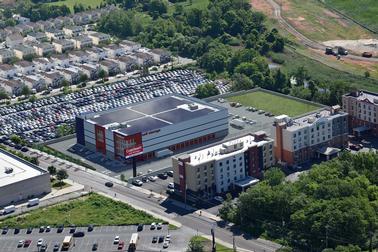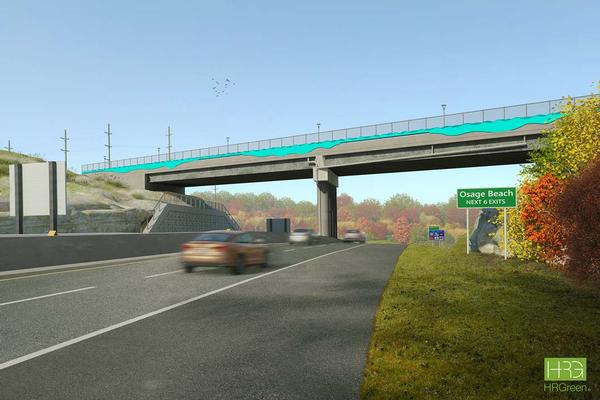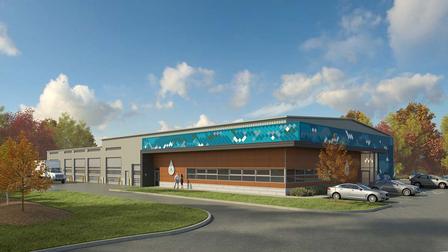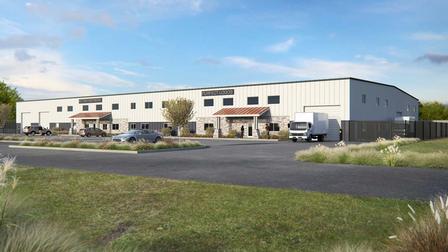Brainard Storage
Starting from a 3D CAD file we built the model in Sketchup. For the first proof we set up the views, added materials, and landscaping then rendered a low res JPG for review. After two sets of redlines we finalized in our photo-real style and delivered as a high resolution JPG via email.
Get Started
Did you know that UR Studio also provides services?
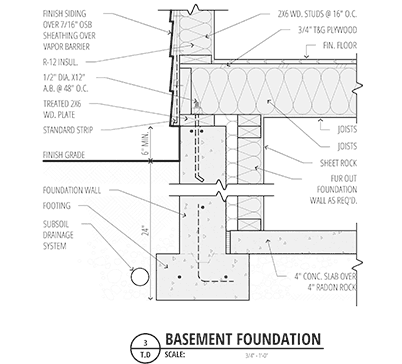
Project details:
- Client: Studio DH Architecture
- Project Manager: Brianna
- Project Date: September, 2017
- Location: GOLDEN, CO
- Website: www.studio-dh.us
Really, this was an exceptional experience. Very timely, cost effective and nice product.
John Young Young Construction Group