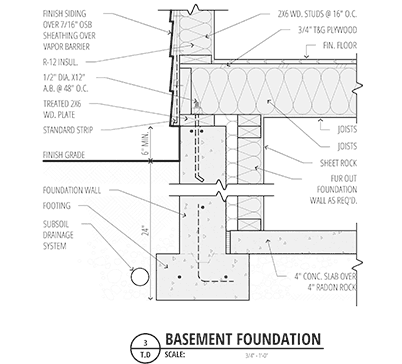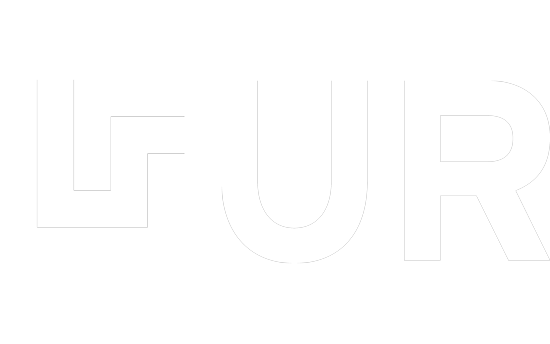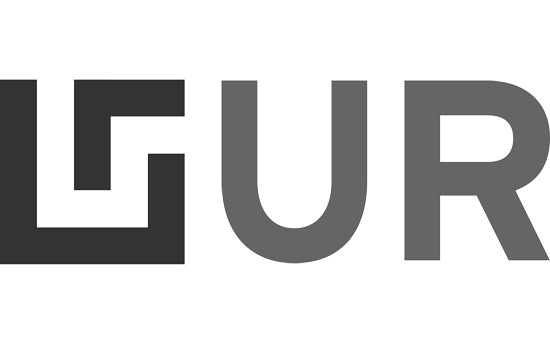Franklin BP III
Our client requested a street view from the Southwest corner, looking up at the building with lots of greens and trees framing the building. We modeled the building in Sketchup and added lighting, background, entourage, and landscaping then finished in our photo-real style.
Get Started
Did you know that UR Studio also provides drafting services?

Project details:
- Client: Pacific NW Properties
- Project Manager: Brianna
- Project Date: April, 2018
- Location: BEAVERTON, OR
Everything was great. Brianna was very responsive and accommodating [to] the evolving deadlines.
Djamel Charmat Jones Petrie Rafinski
