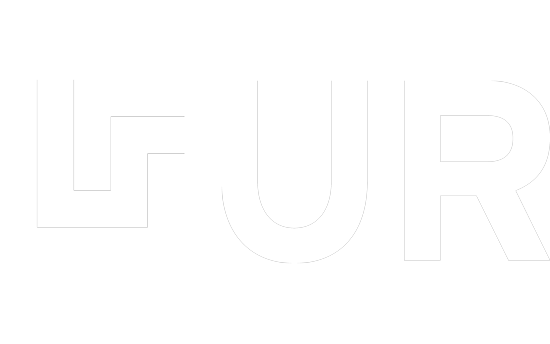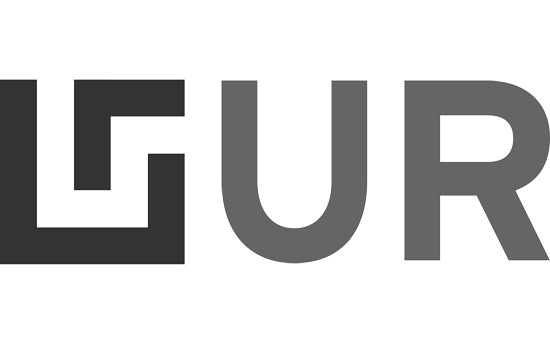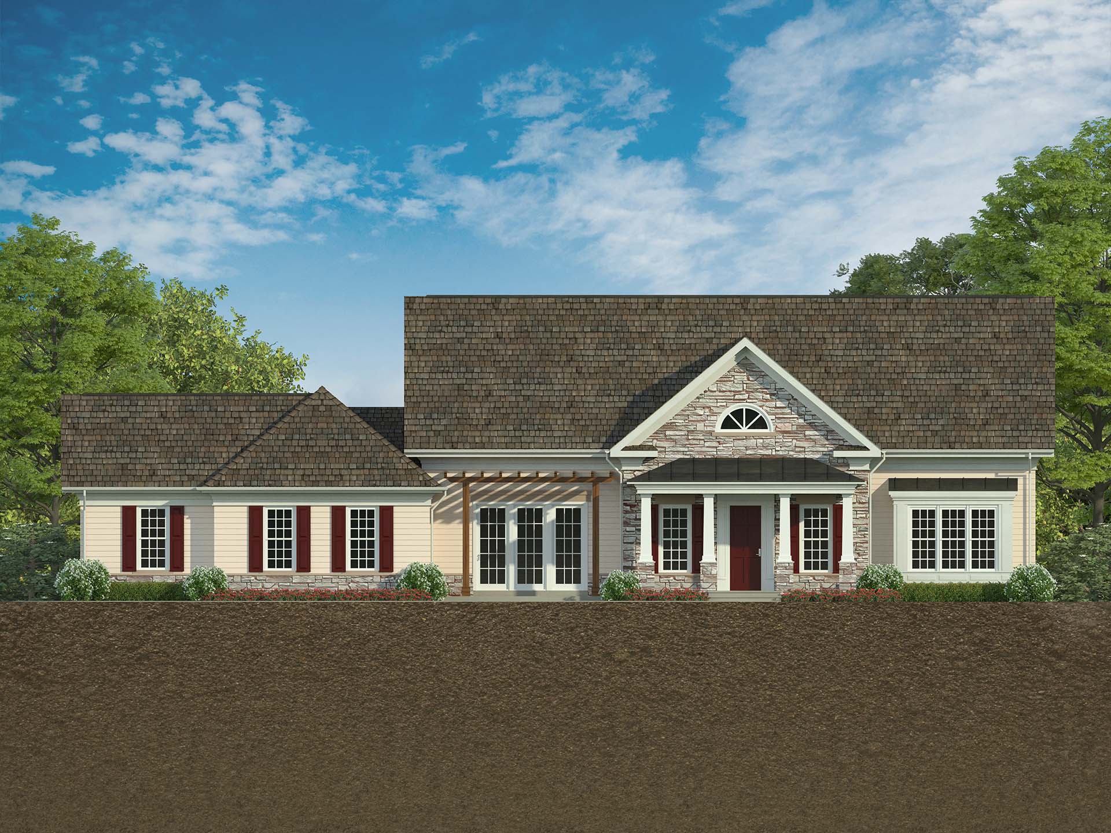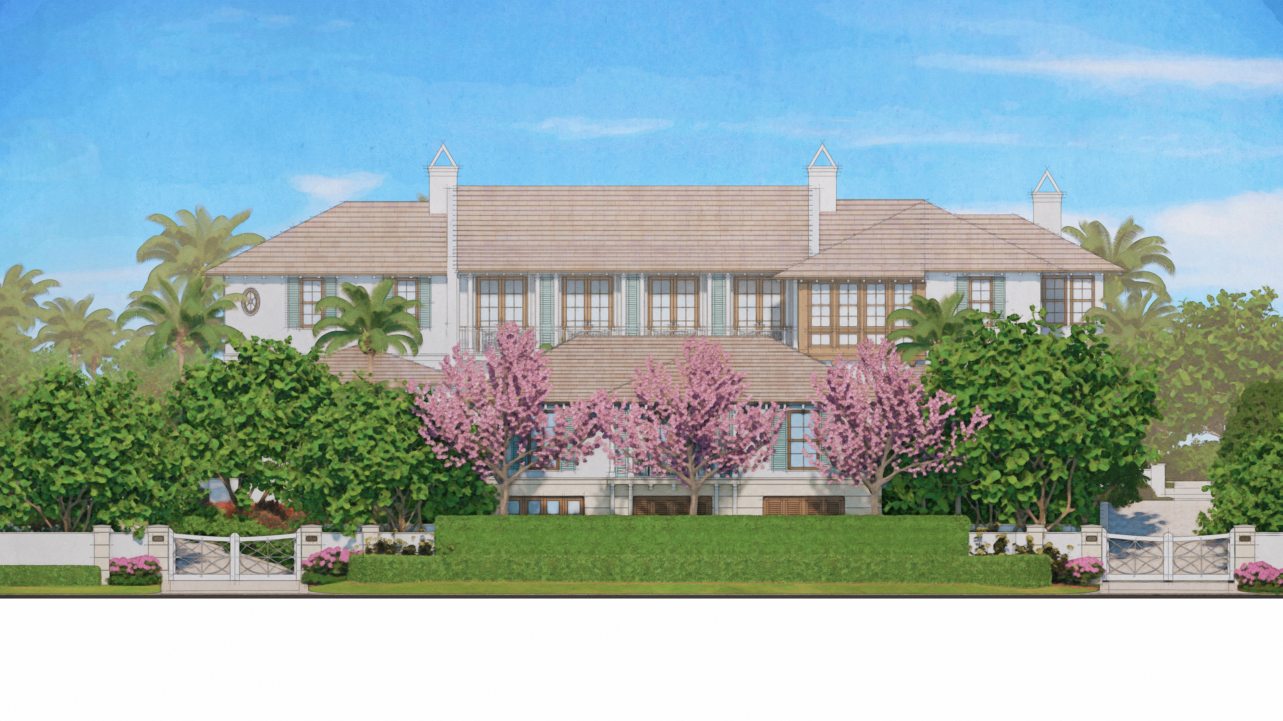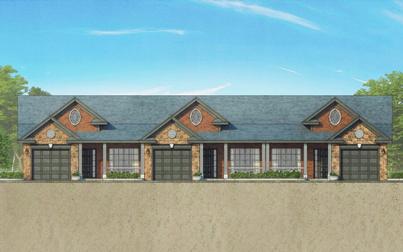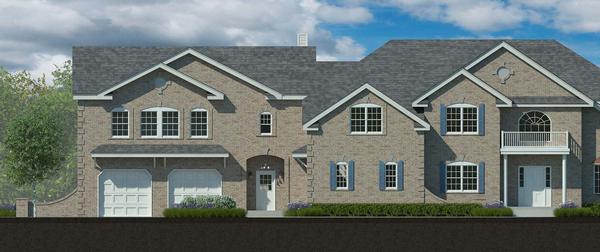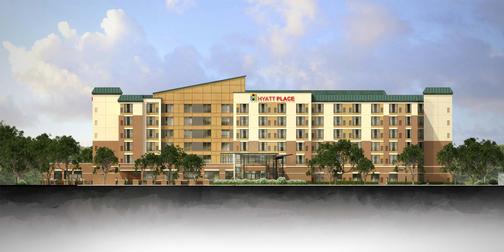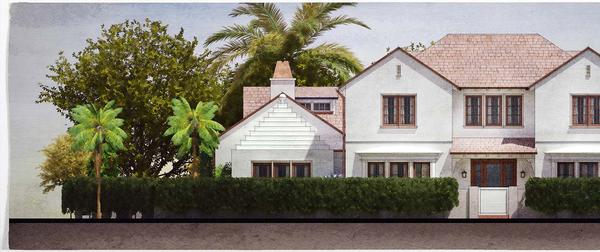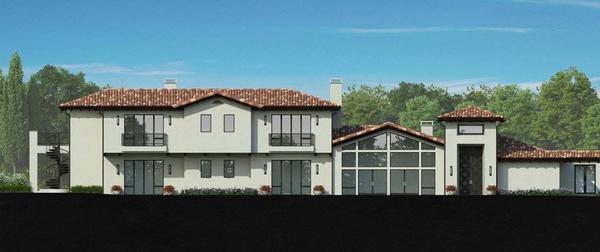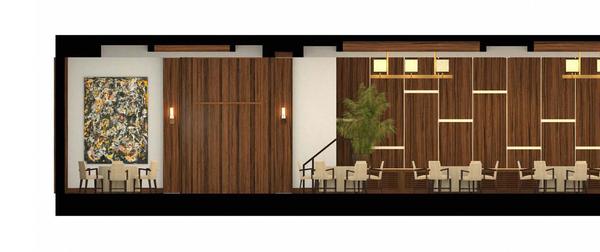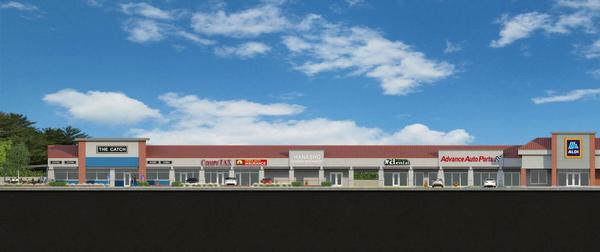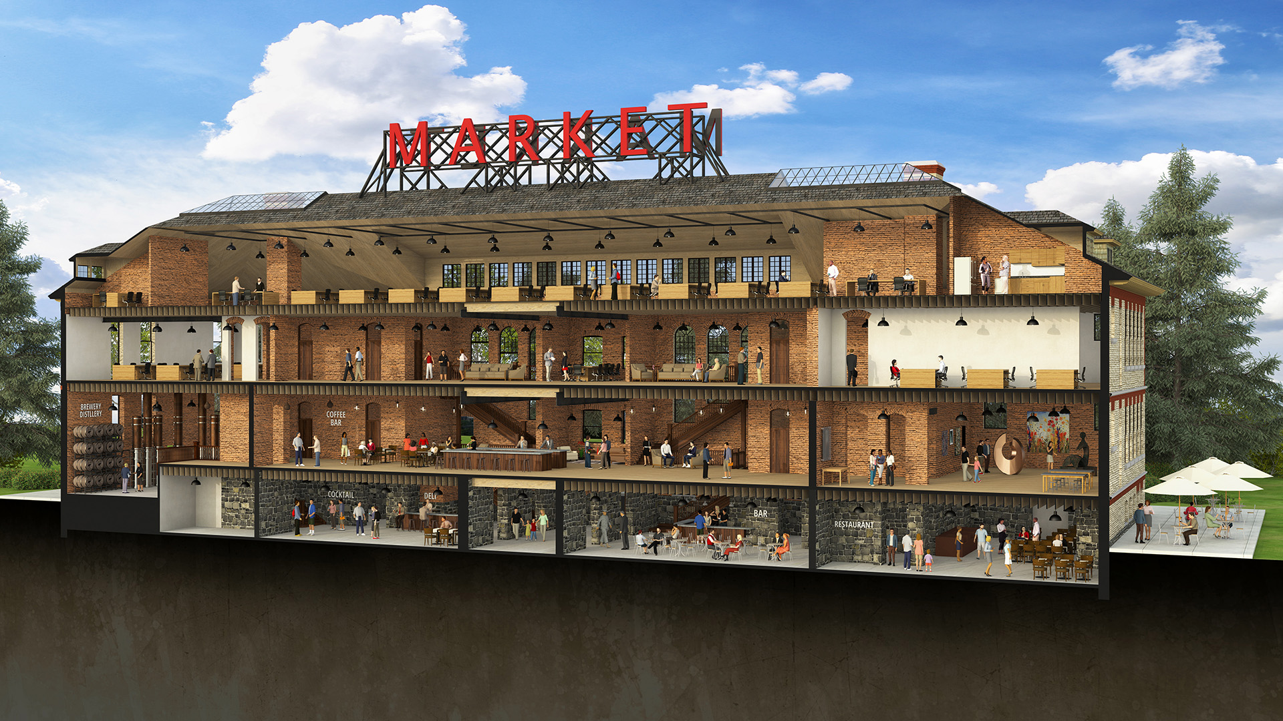Krause Residence
The purpose of this elevation rendering was to allow the homeowner to see different material options before construction began. They were able to modify material choices as work progressed on the rendering; this included the initial proof and a proof for each of the two revision cycles. The client was able to come to the decision that the tapered columns and stone wainscot were the best choice. Ultimately they were very happy with the process and the final result.
Get Started
Did you know that UR Studio also provides drafting services?
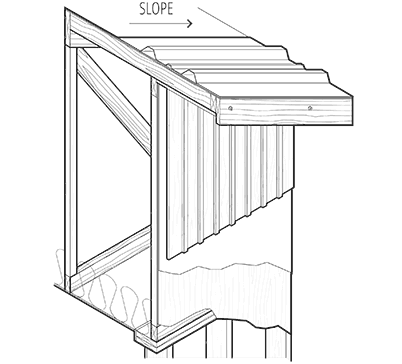
Project details:
- Client: Suzanne Mains
- Illustrator: Emily
- Project Manager: Kimberly
- Project Date: September, 2018
- Location: MANASSAS, VA
Excellent communication, receptive to changes, and very patient. Nothing but a positive experience with United Renderworks.
Devon Butler Gail Roberts Real Estate