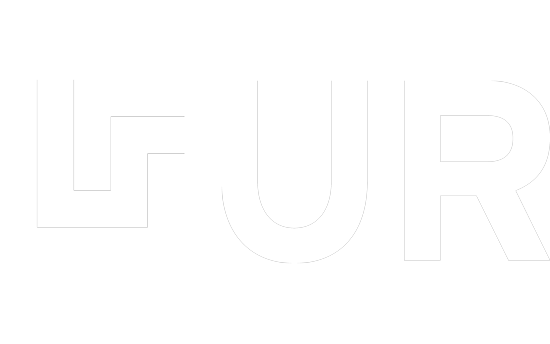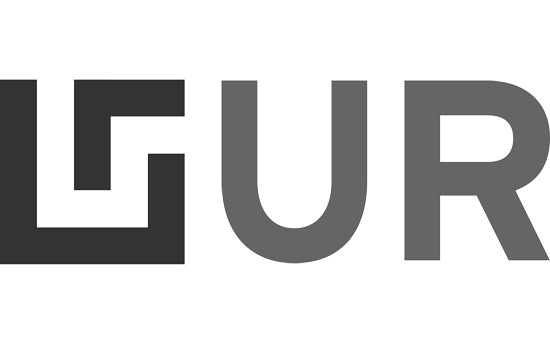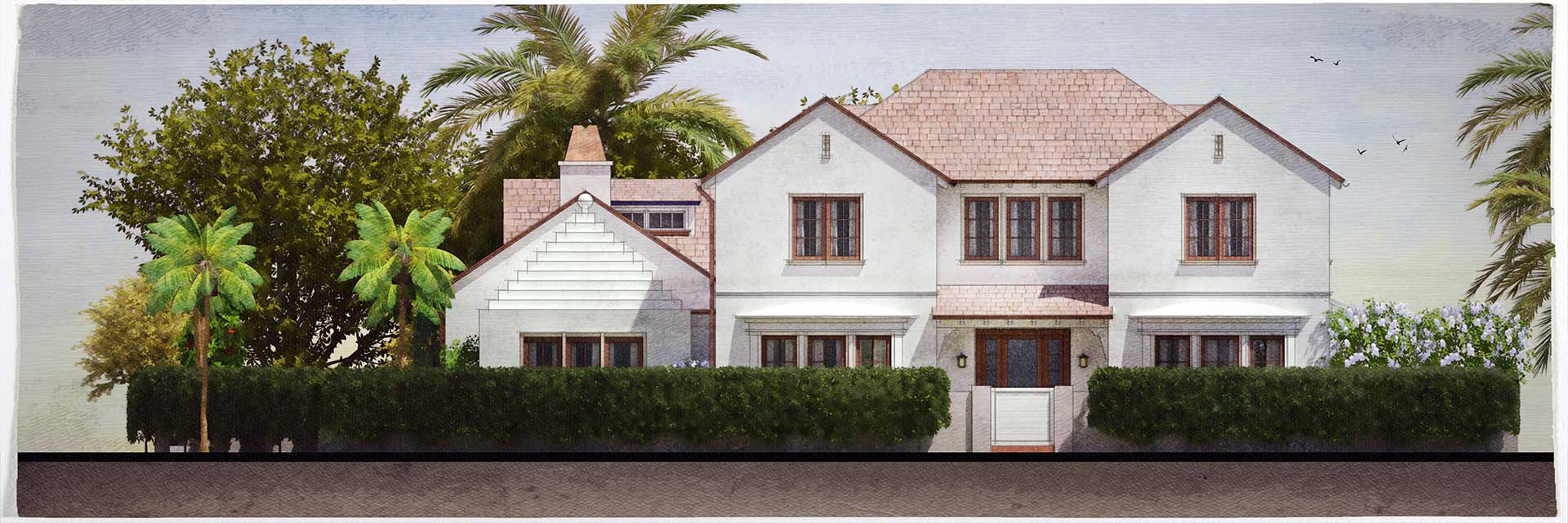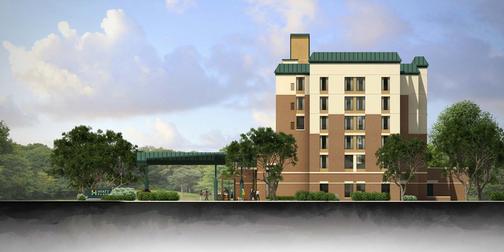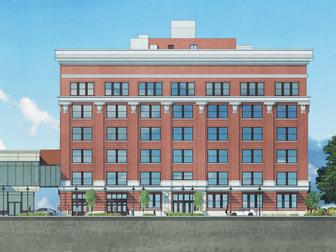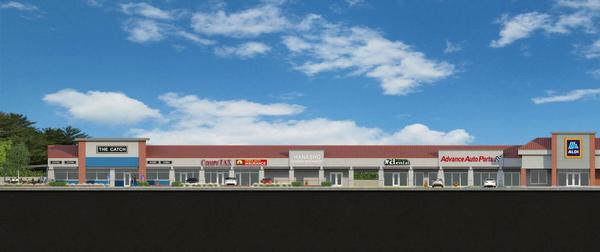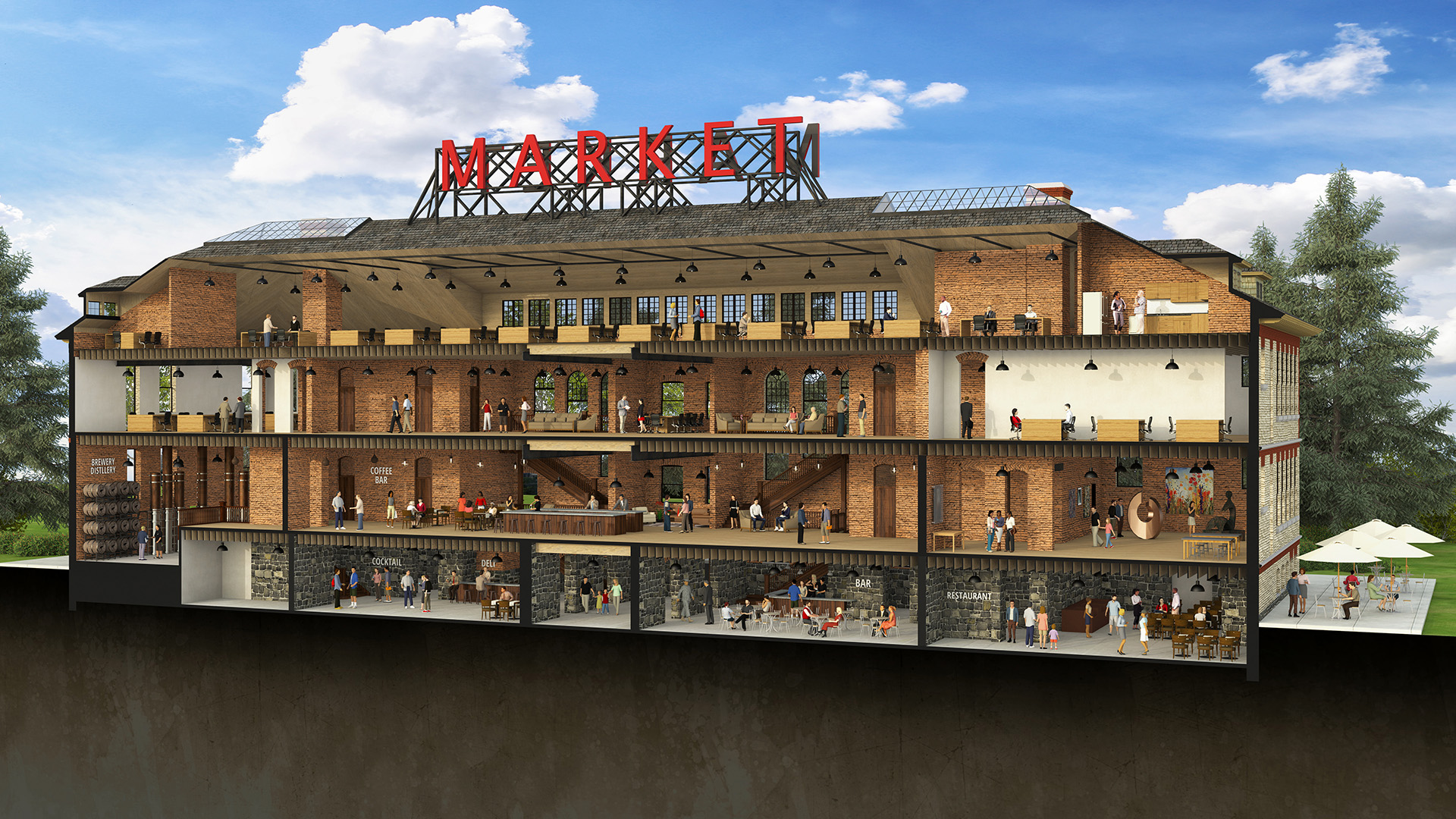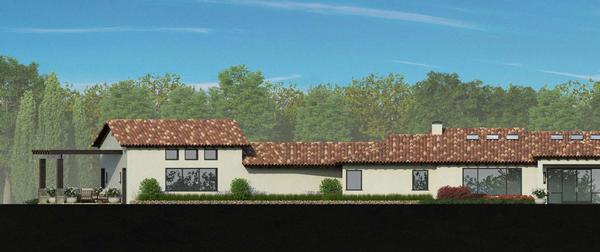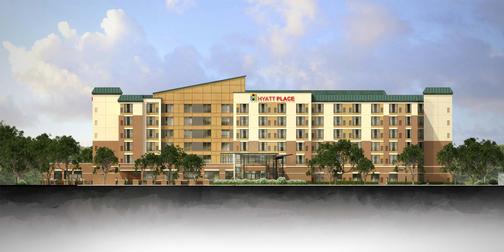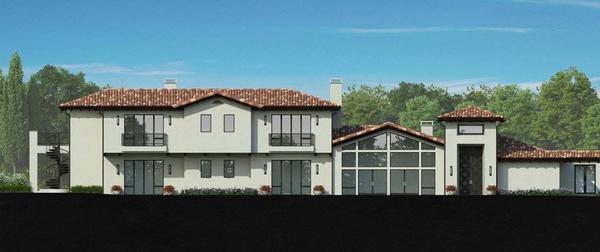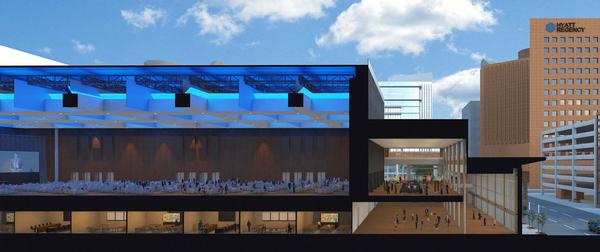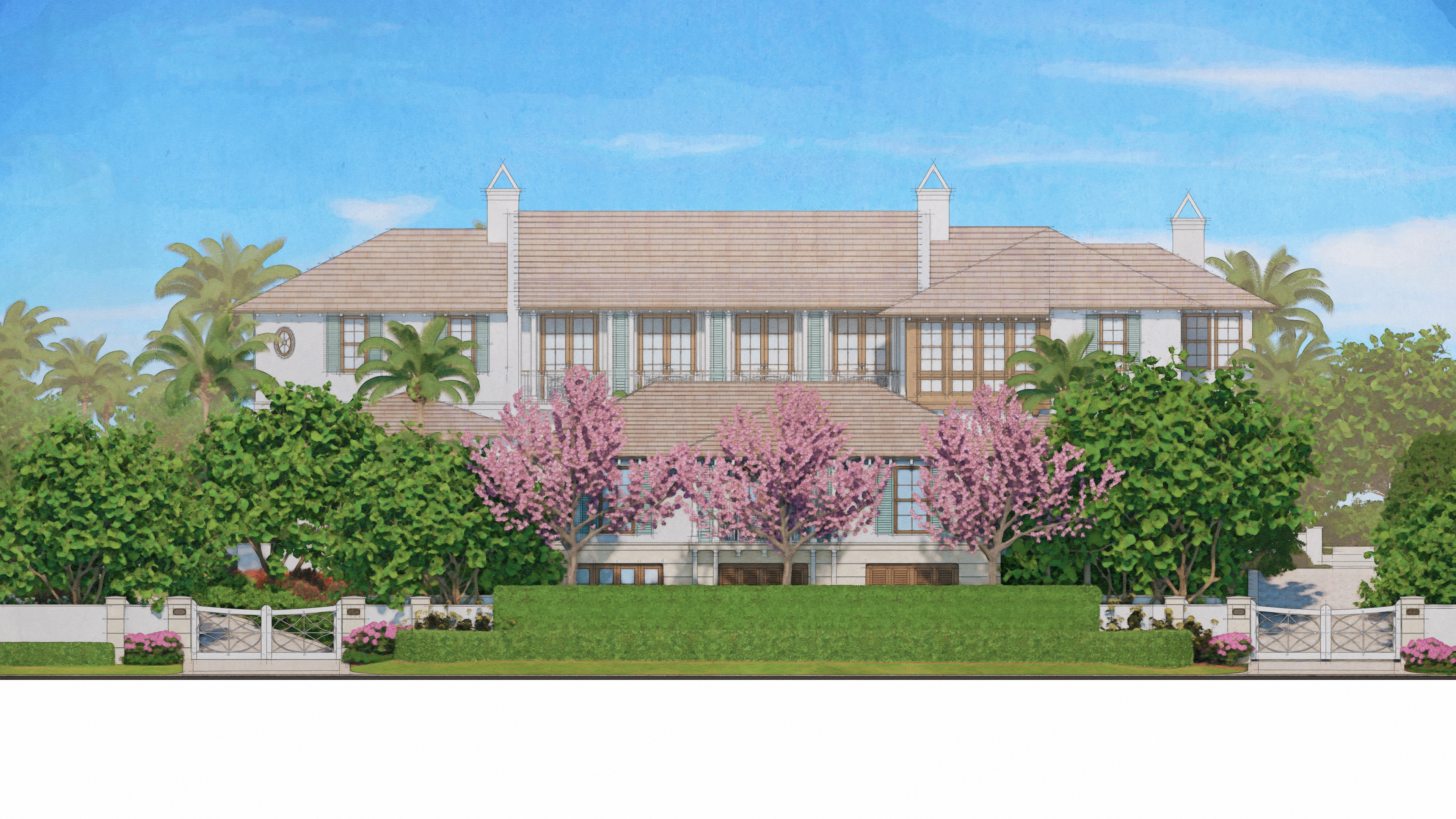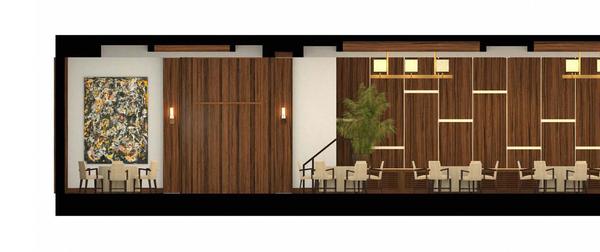Ferguson
Elevations and perspective renderings were created to help study the design, especially the roof lines. We worked with the client through multiple rounds to help fine tune the design and materials.
Get Started
Did you know that UR Studio also provides drafting services?
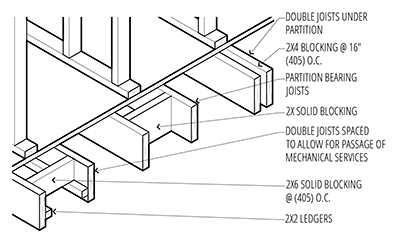
Project details:
- Client: Dailey Janssen Architects
- Project Date: June, 2014
- Location: WEST PALM BEACH, FL
- Website: www.daileyjanssen.com
Brianna was easy to work with and the process was quick! Great finished product.
Emily Haire Johnson Architecture