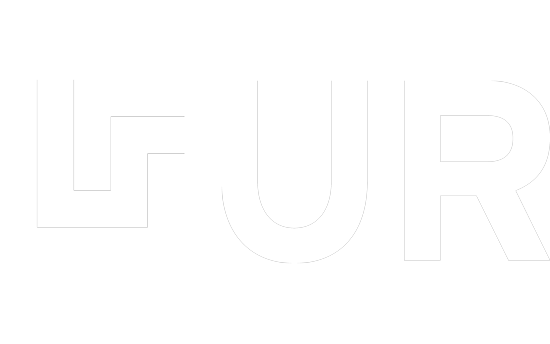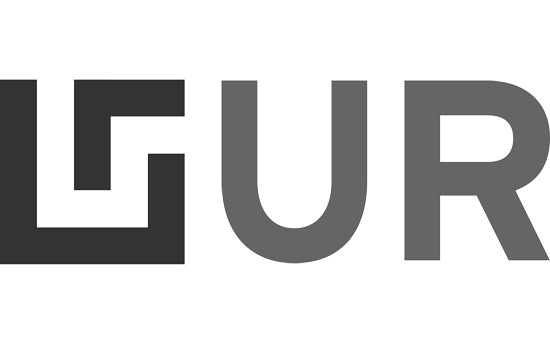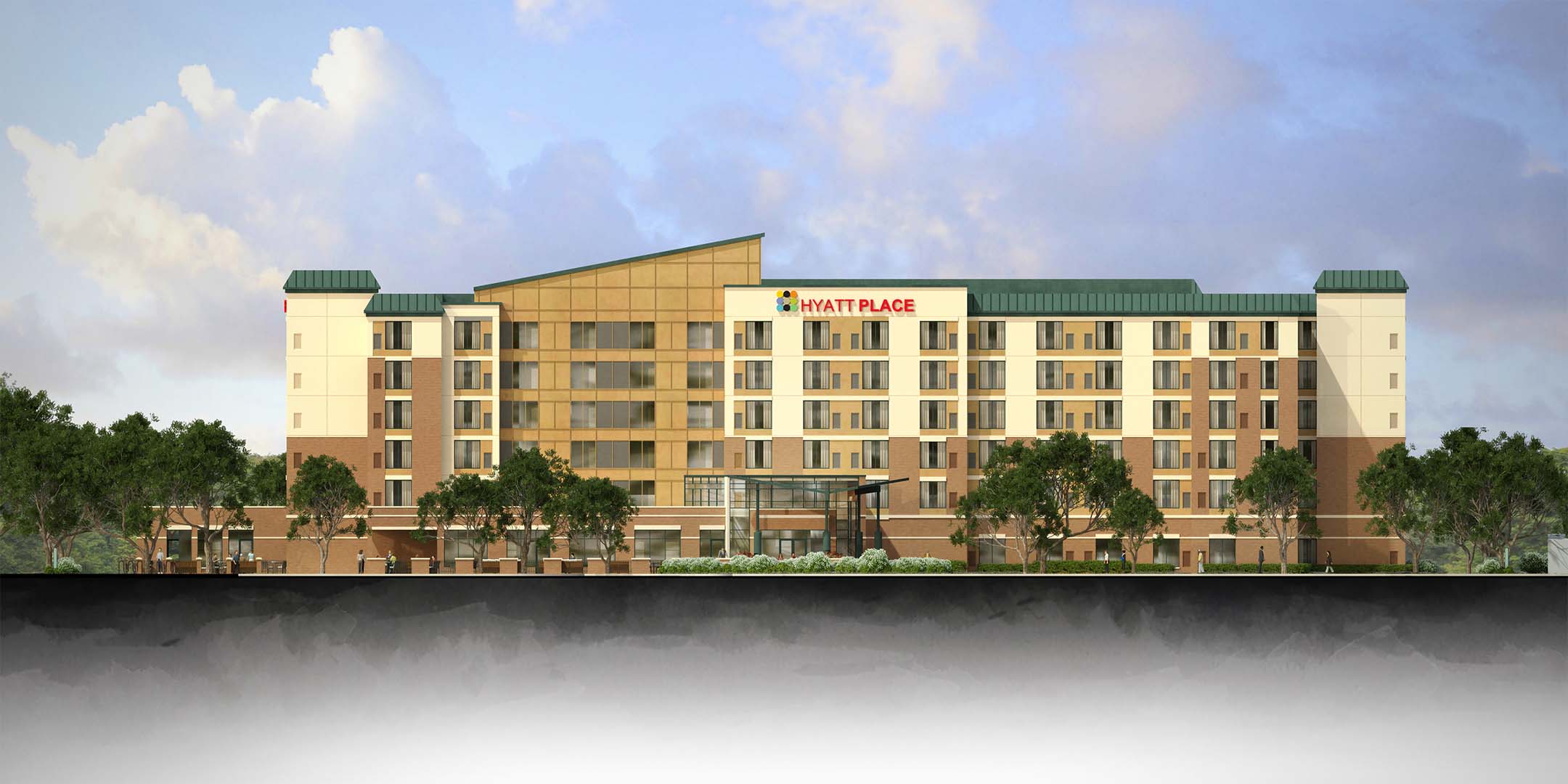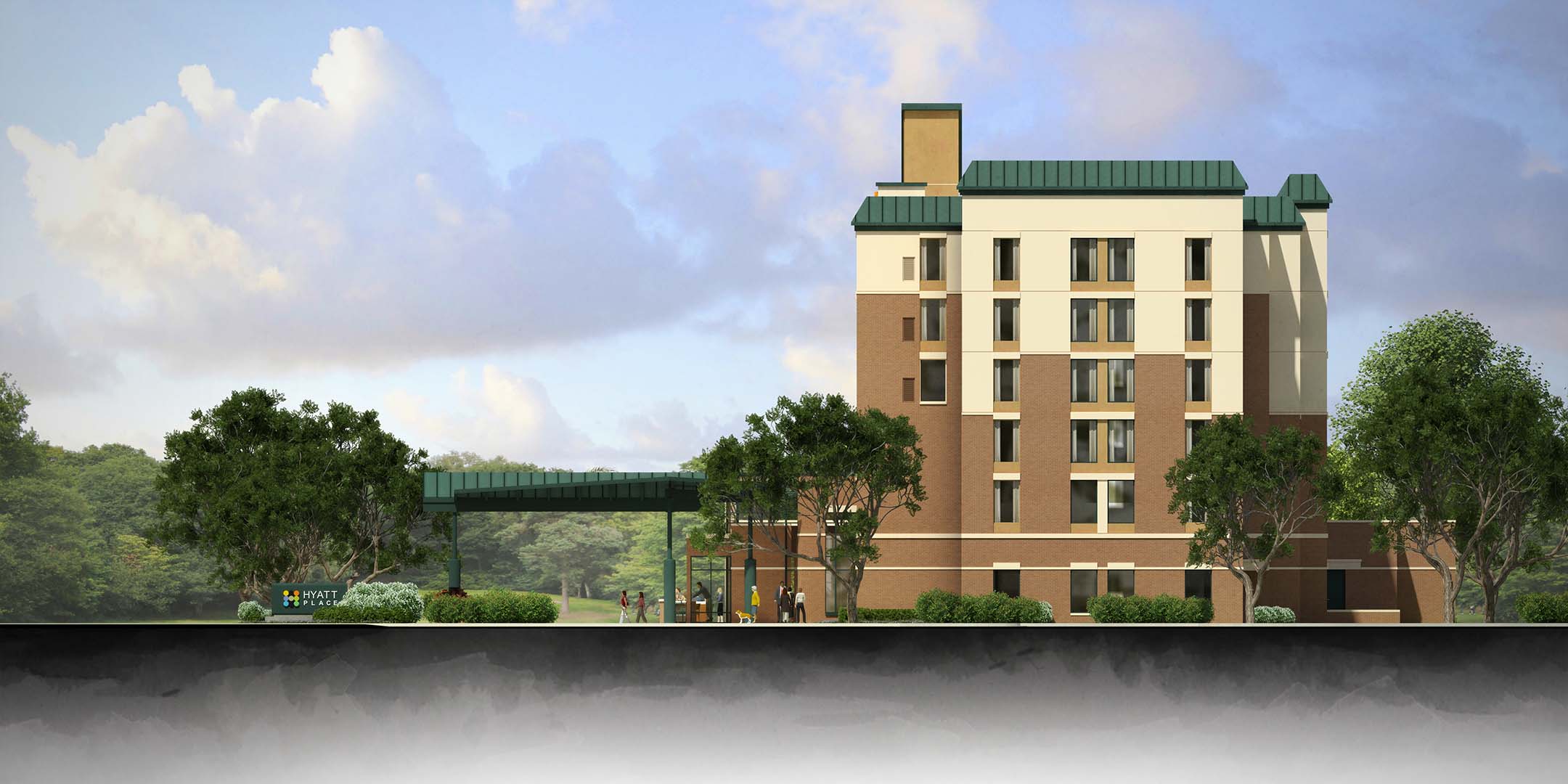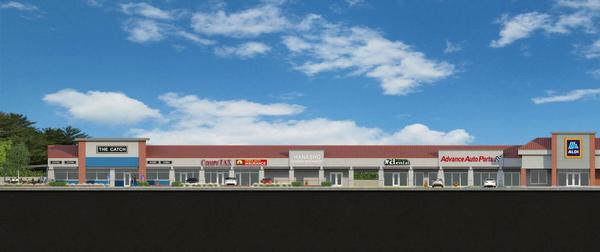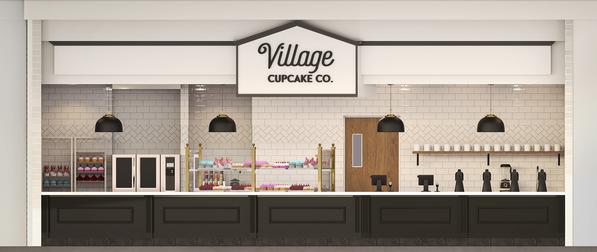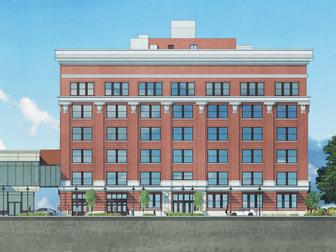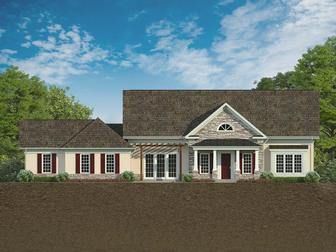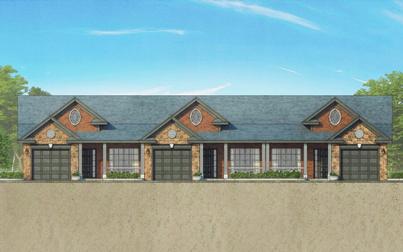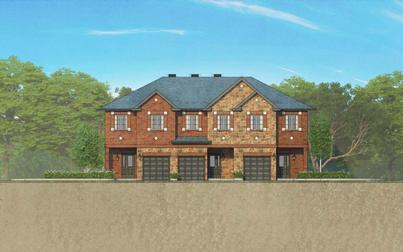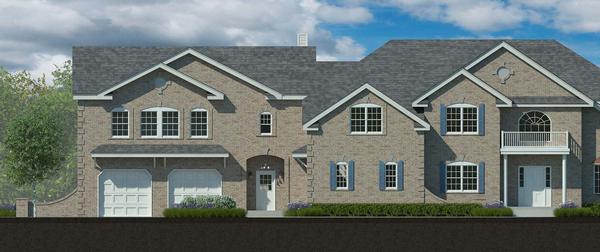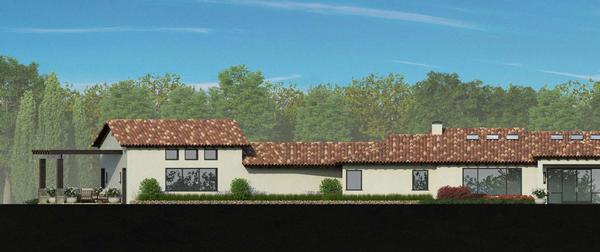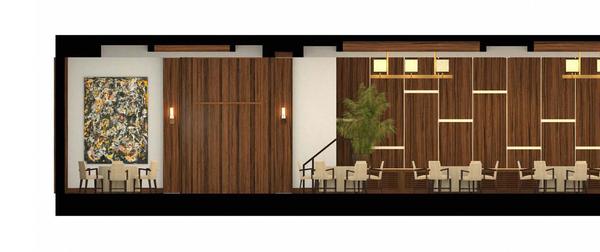Glastonbury Hyatt Place
This hotel package was created based on CAD DWGs and is very similar to another project we worked on with this same client. We added people, cars, and trees to add life and created multiple views, including straight on elevations.
Get Started
Did you know that UR Studio also provides services?
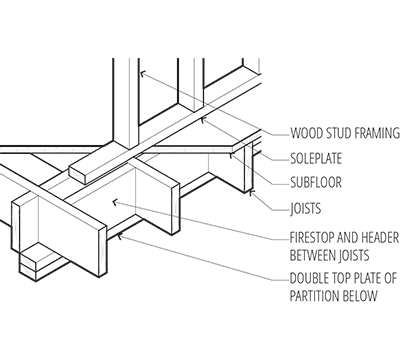
Project details:
- Client: Justin Martino, AIA, LEED AP
- Project Manager: Brianna
- Project Date: January, 2016
- Location: WAYNE, PA
[What could United Renderworks improve?] Nothing! We absolutely love your service.
Mike Steele Habitations Res. Design Group