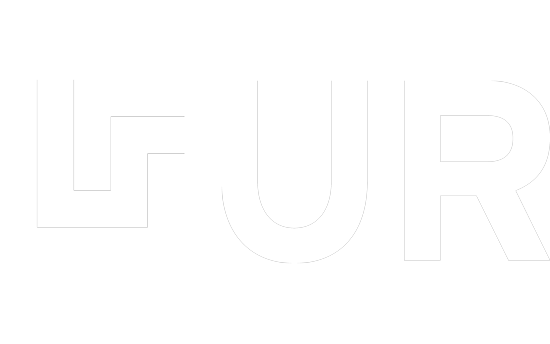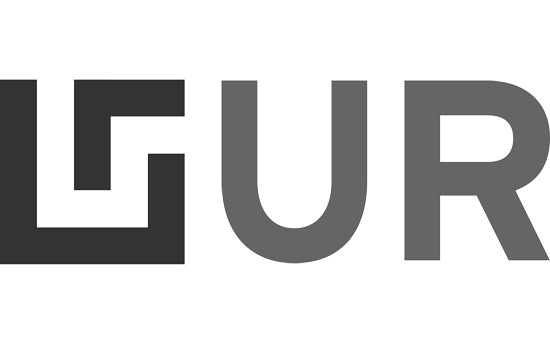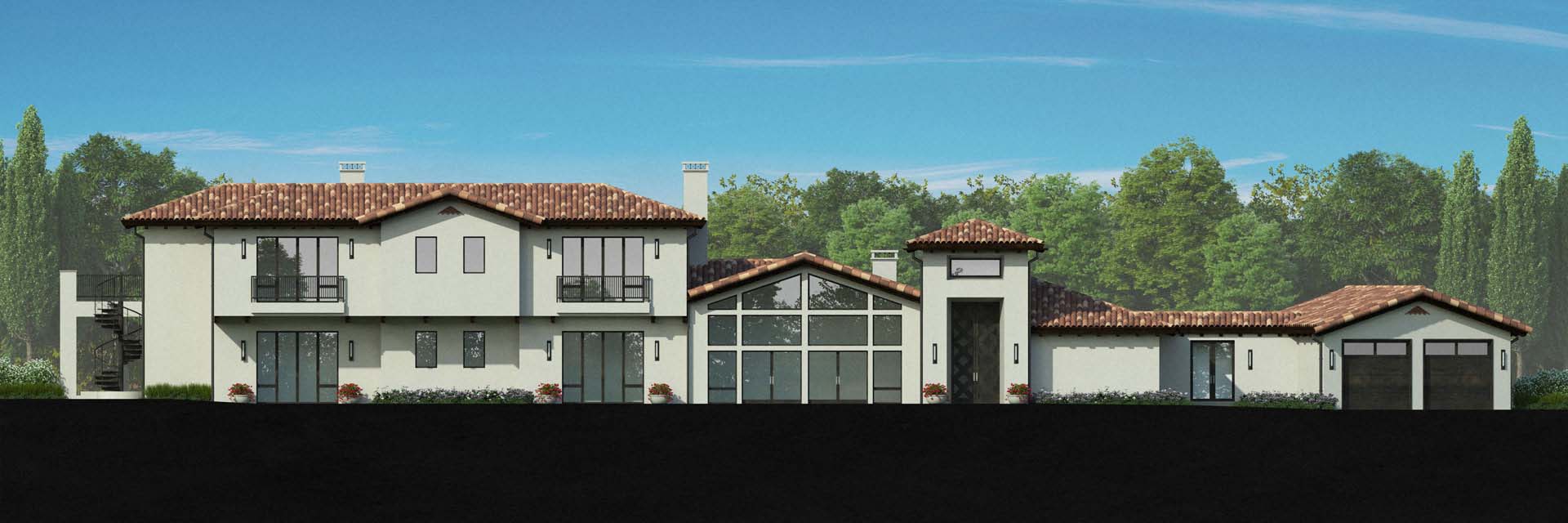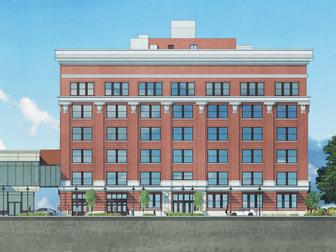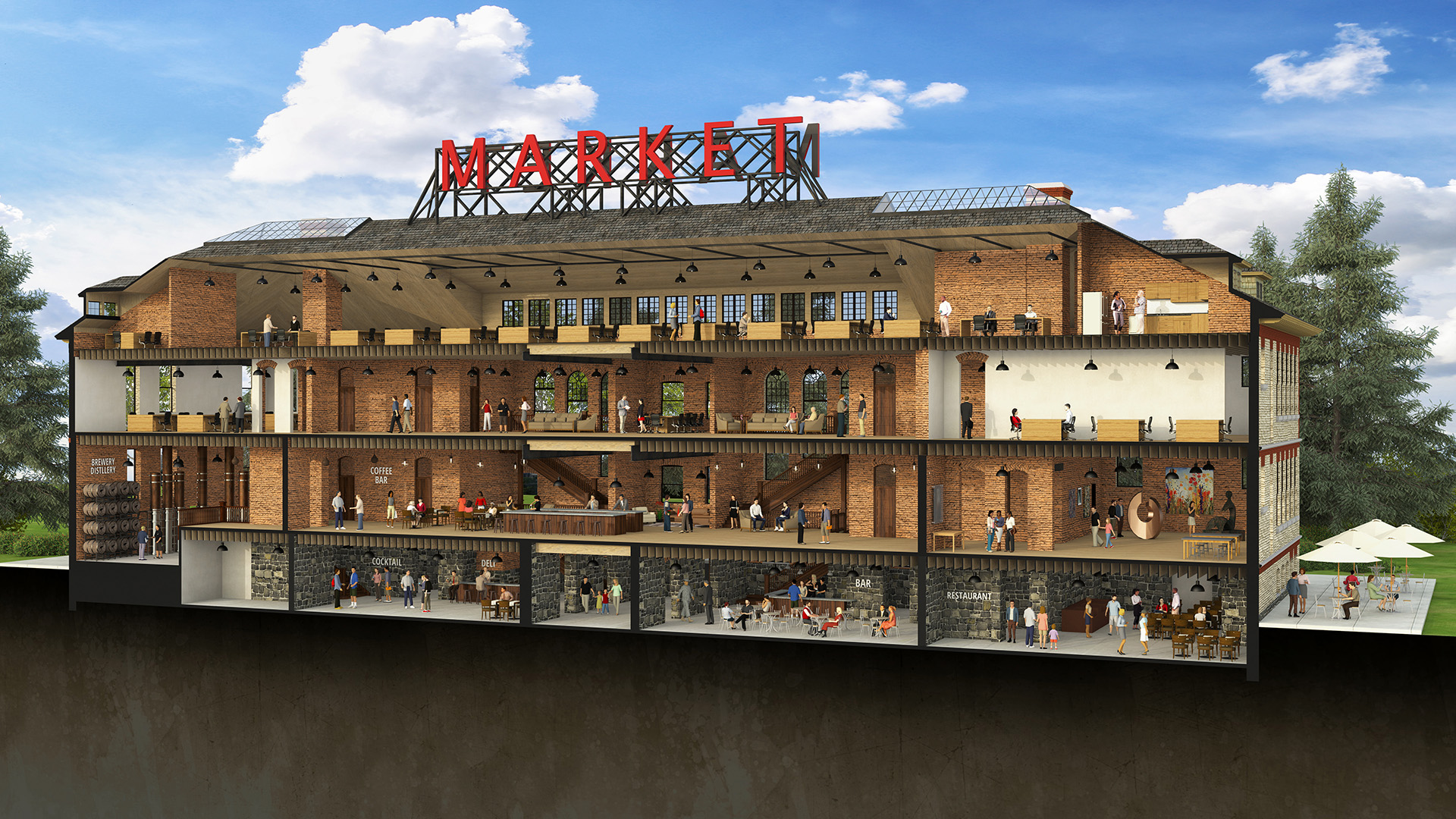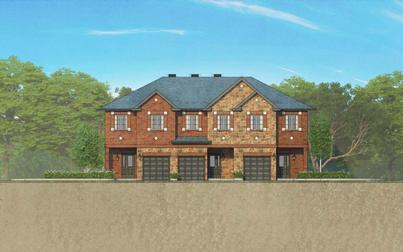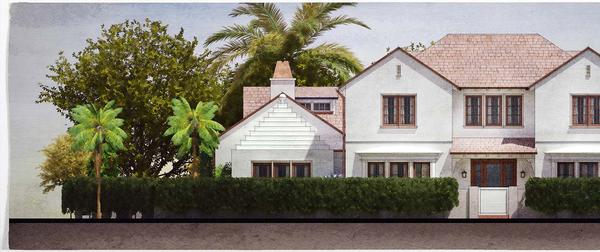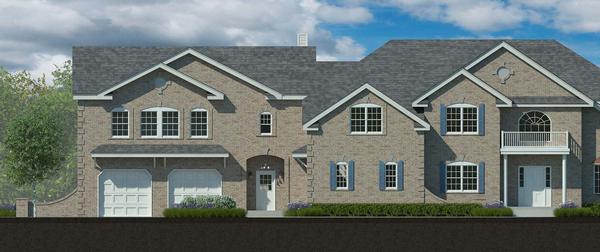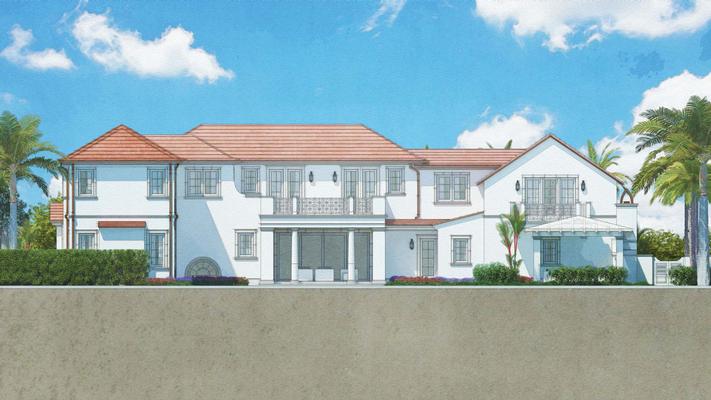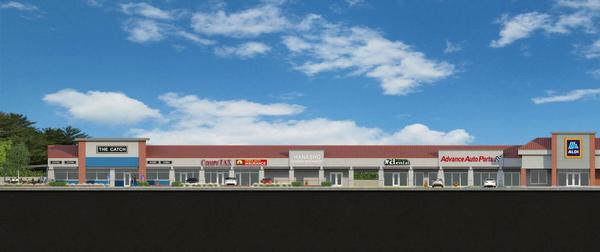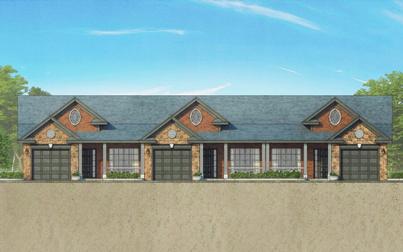Antelo View
Elevation rendering of a new addition to a California home. Created to help the client see how the new addition would relate to the existing home, as well as the new materials.
Get Started
Did you know that UR Studio also provides drafting services?
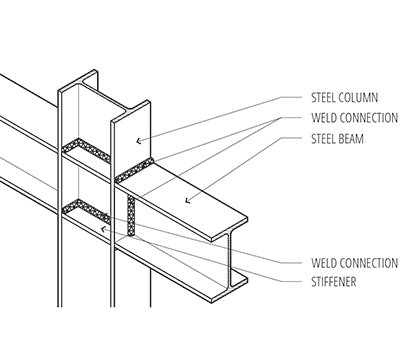
Project details:
- Client: L Knispel
- Illustrator: MattO
- Project Manager: Becky
- Project Date: October, 2018
- Location: LOS ANGELES, CA
Our experience with United Renderworks has been very good. They are very attentive to our revisions and great to work with.
Louis Bruni Paul Russo Architect