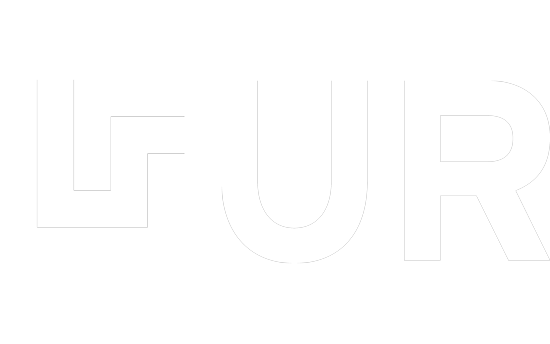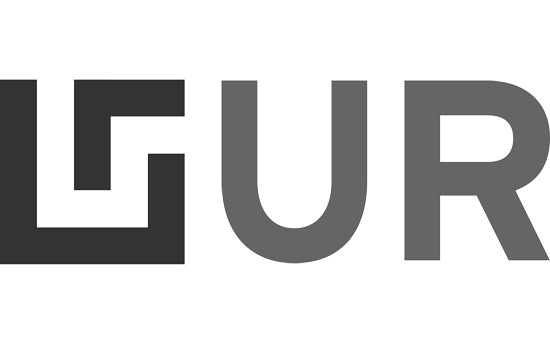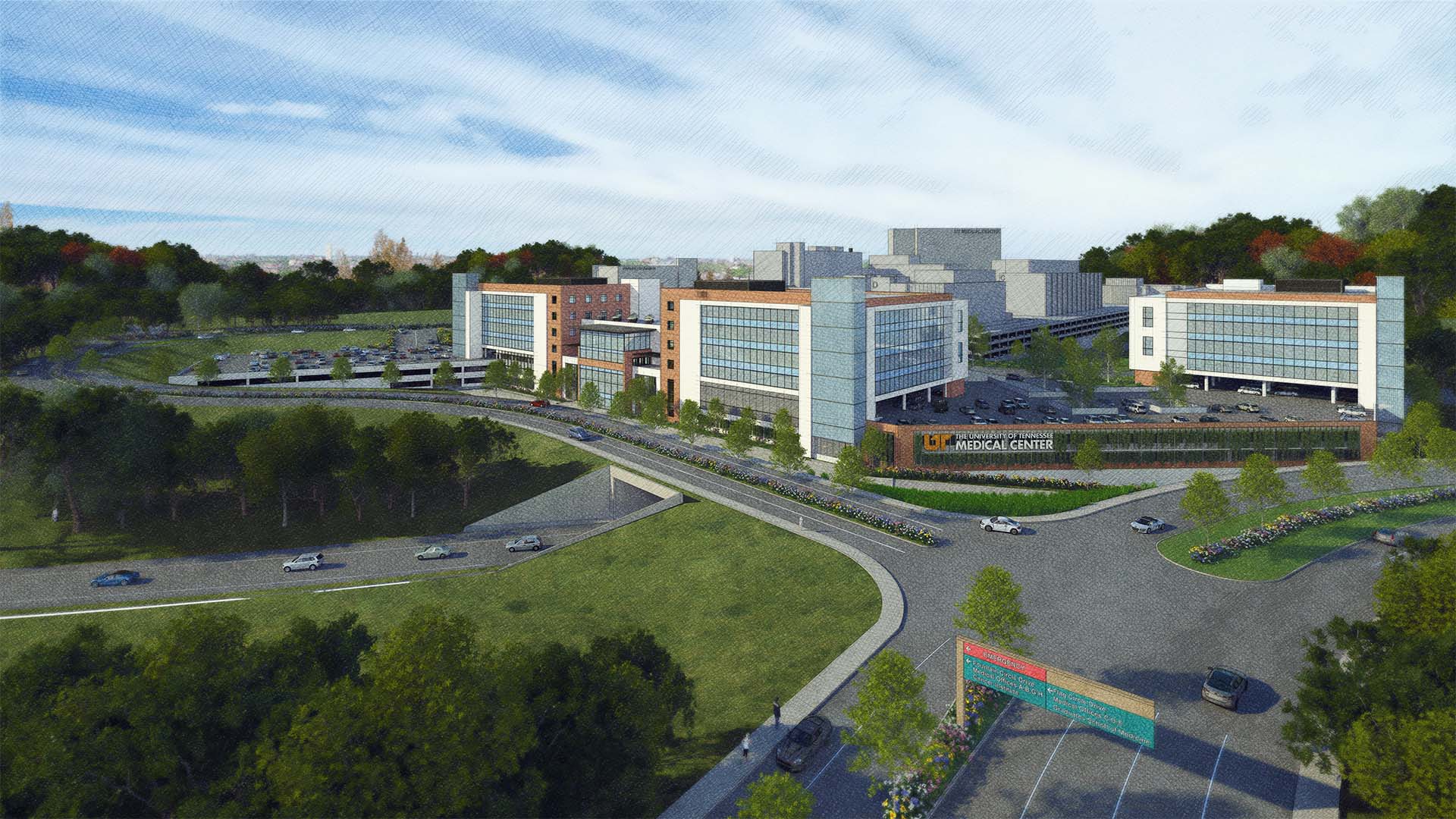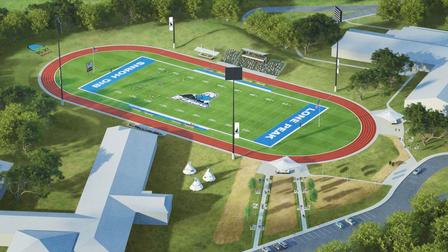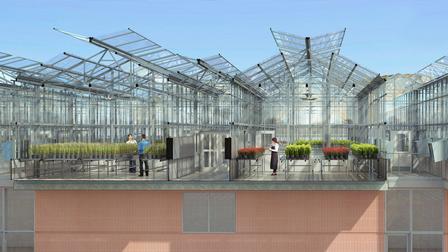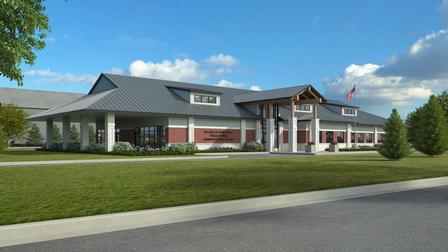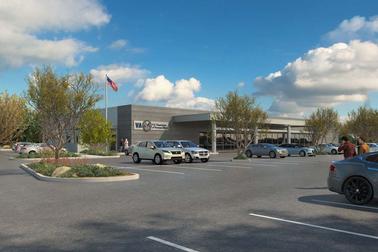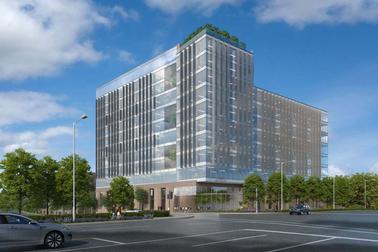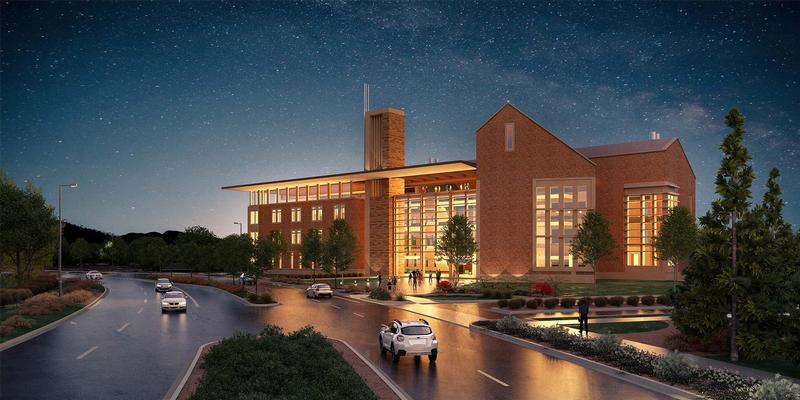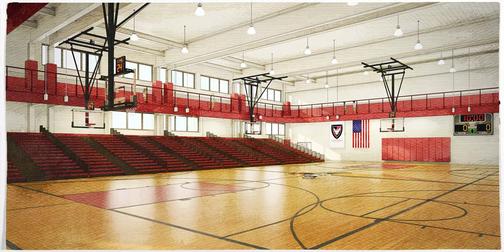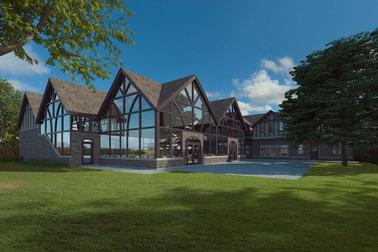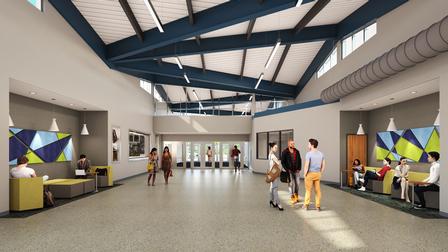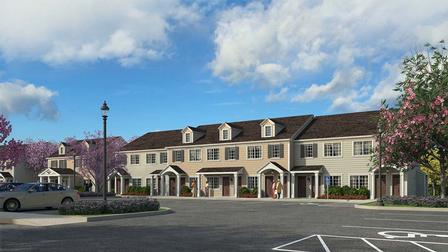UTMC MOB and Parking RFP
This rendering of a medical center started out as a Revit file from the client. We modeled the surrounding context based on photos and imported the information for the buildings from their file. We finalized in our photo-real style and provided both the rendering file and the raw Sketchup model to the client.
Get Started
Did you know that UR Studio also provides services?
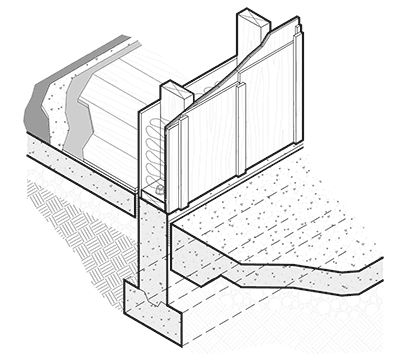
Project details:
- Client: Johnson Architecture
- Project Manager: Alex
- Project Date: June, 2017
- Location: KNOXVILLE, TN
- Website: www.jainc.com
The methodology your company uses to interact with our profession is near perfect. It's quick, responsive, pithy, reliable, affordable, and no nonsense... [United Renderworks] amaze[s] us every time.
Brian Pittman Johnson Architecture