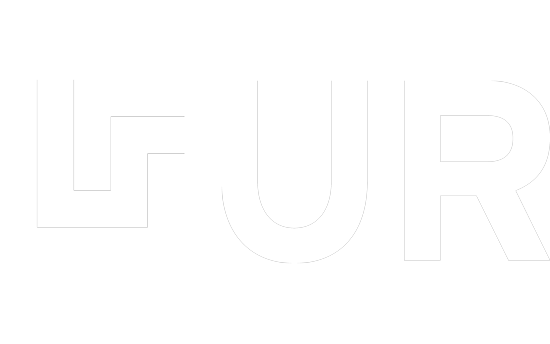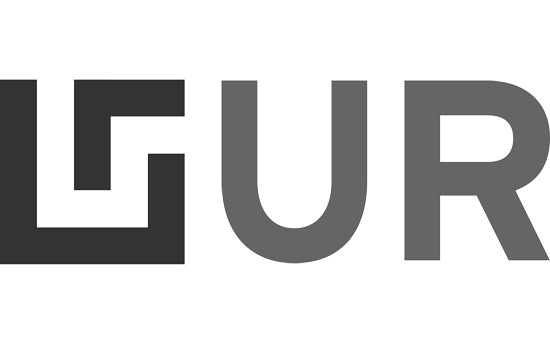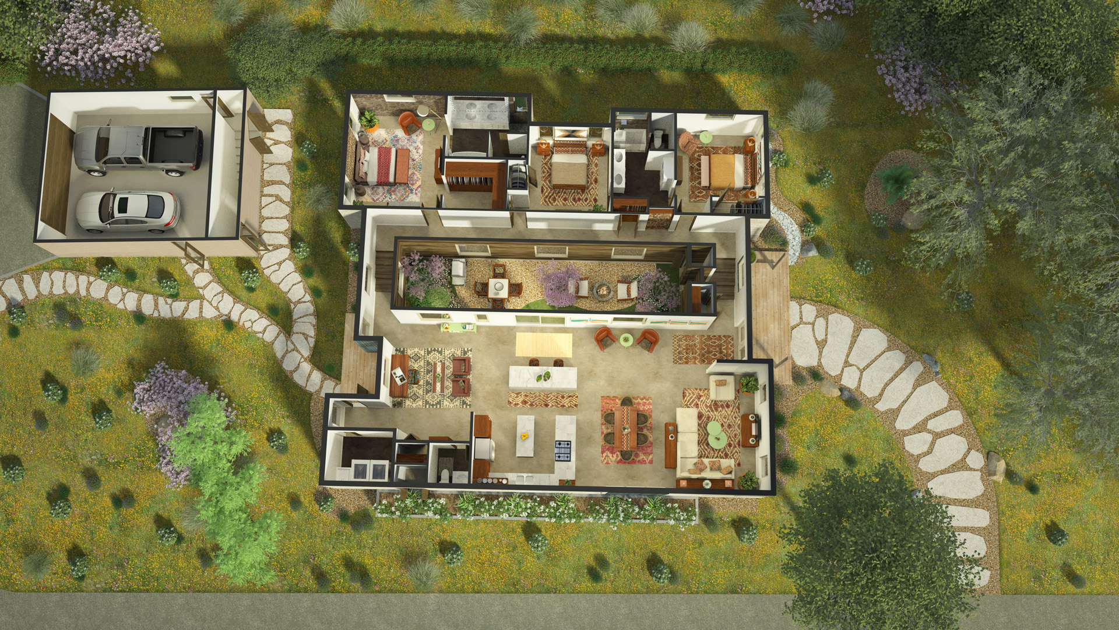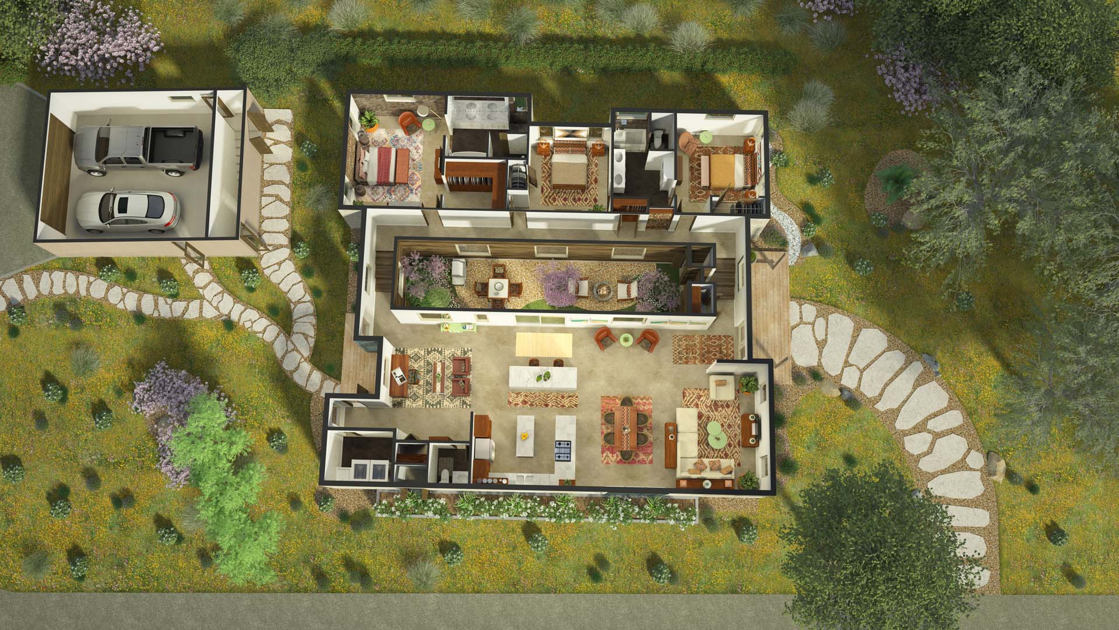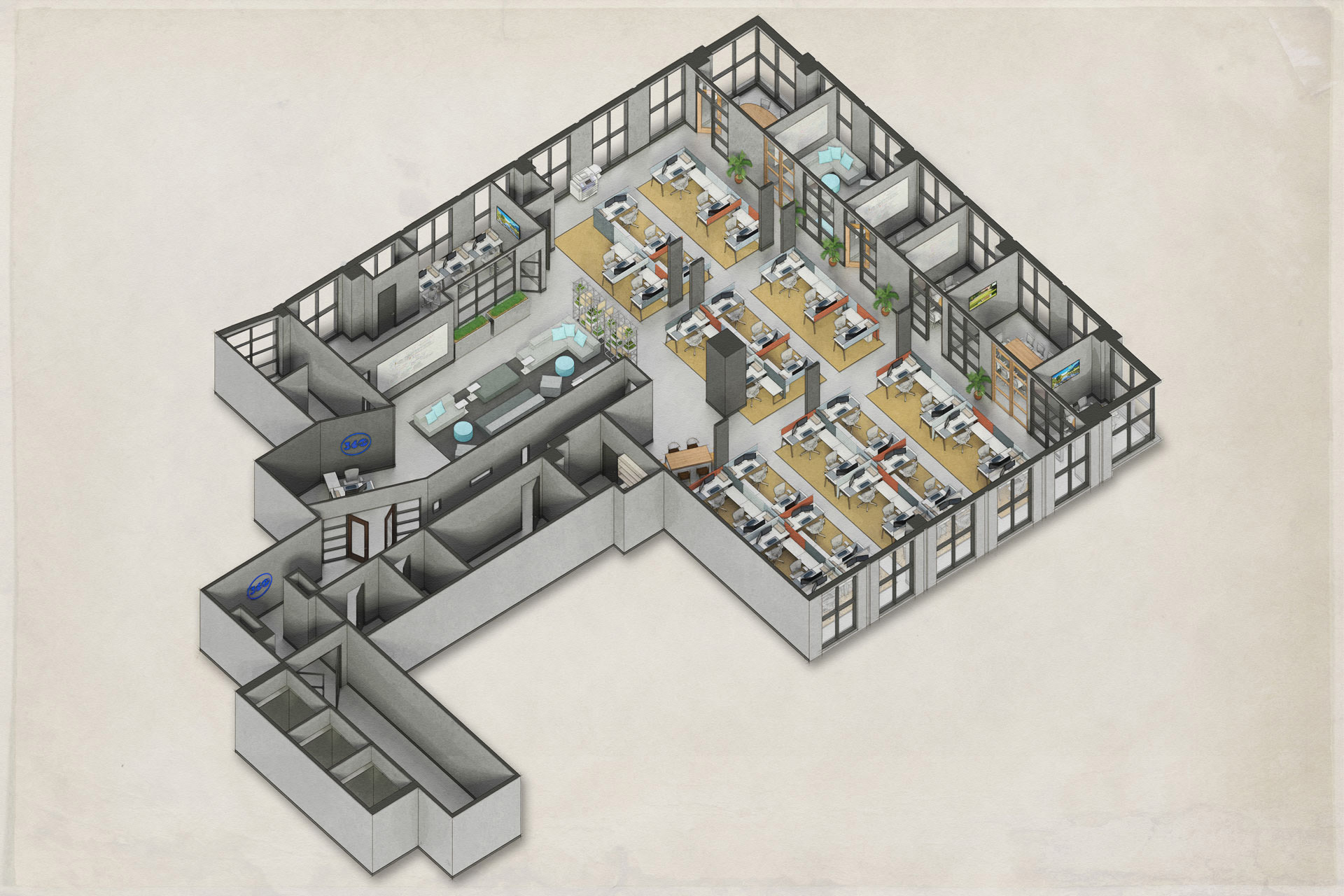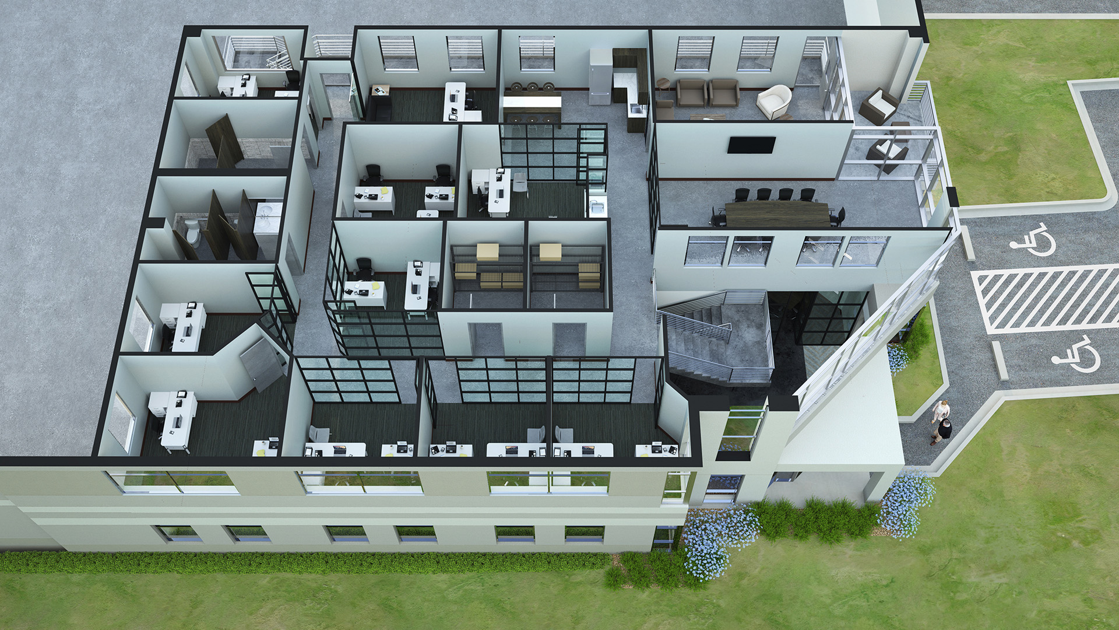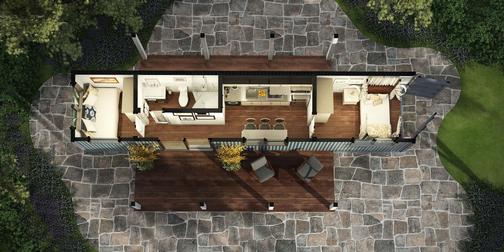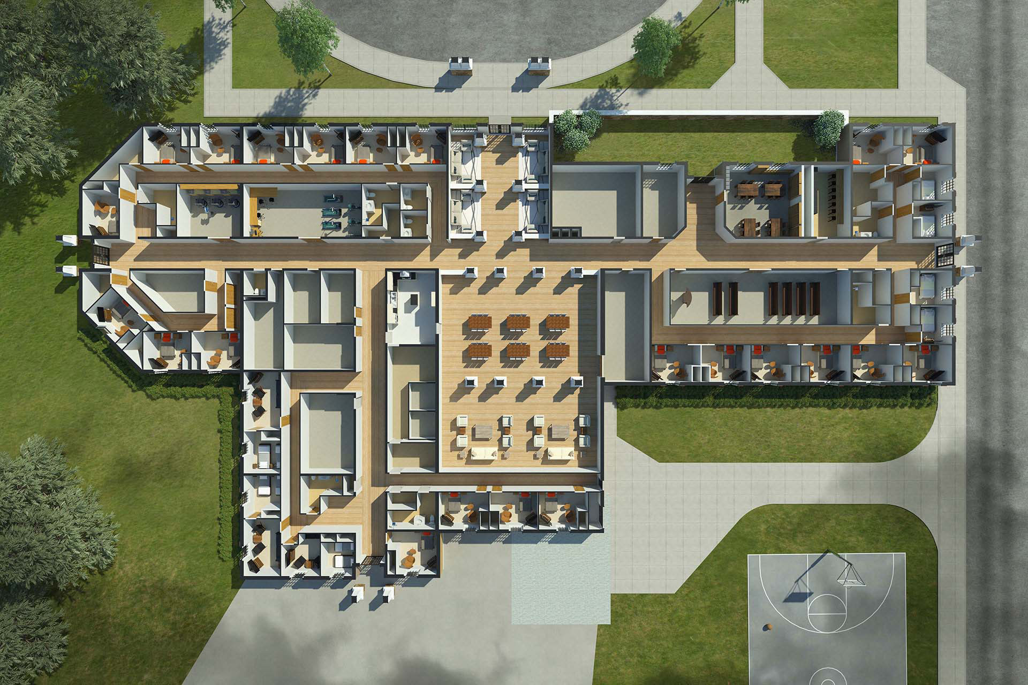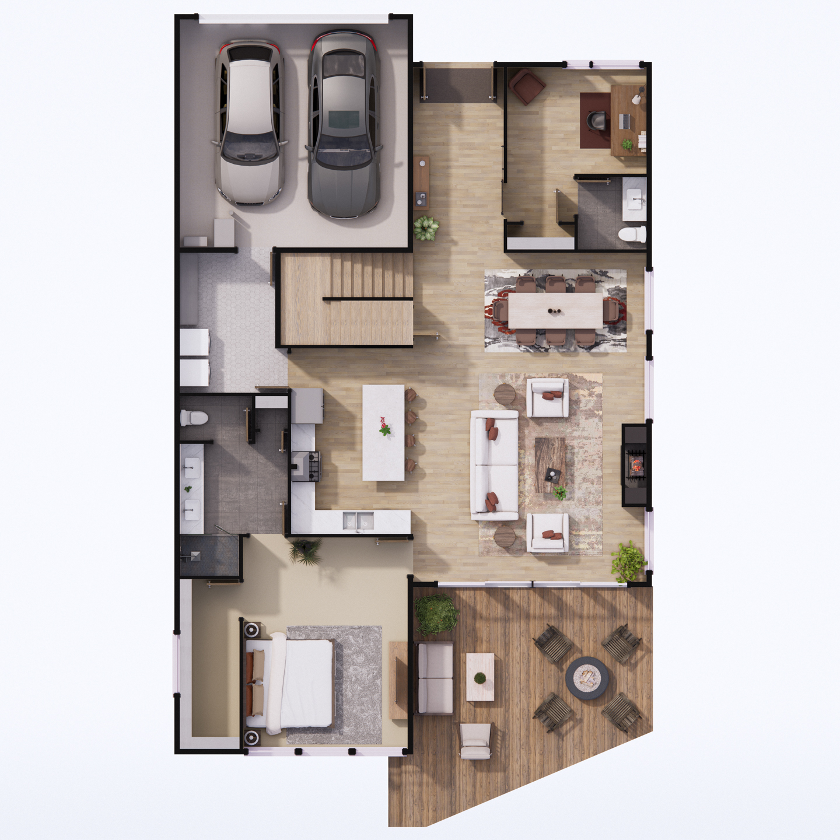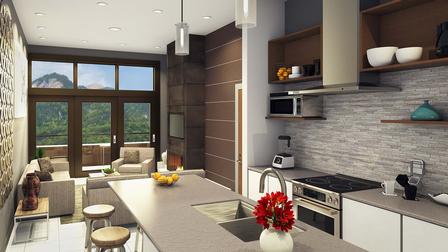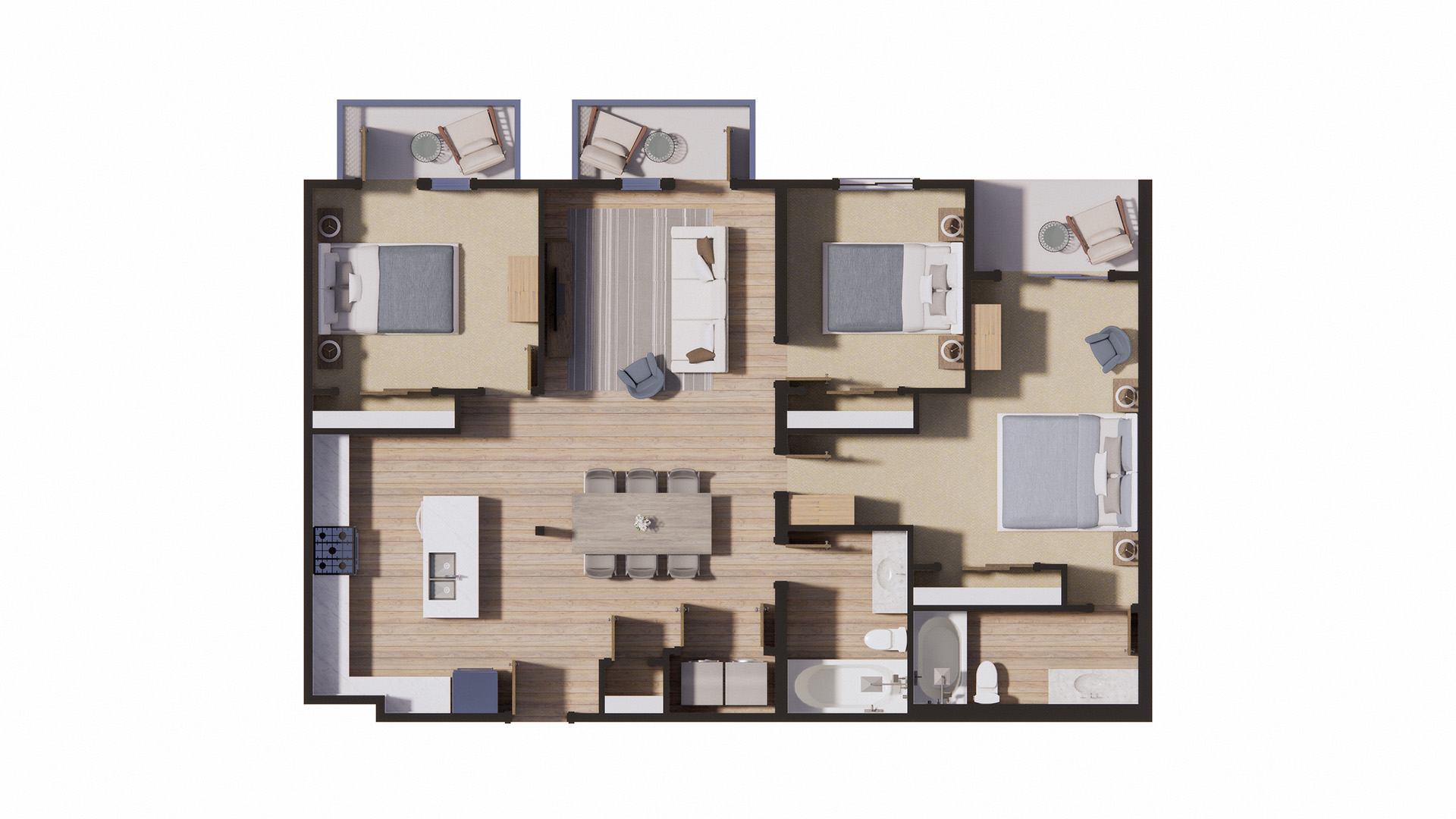Atrium House
These renderings showcase a conceptual design. The 3D floor plan also helps to highlight the unique atrium feature and the flow of the interior space.
Get Started
Did you know that UR Studio also provides drafting services?
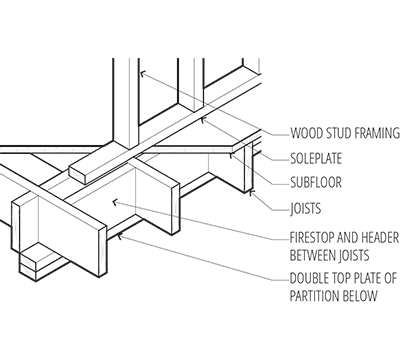
Project details:
- Client: Keen Development Group
- Illustrator: Emily
- Project Manager: Kimberly
- Project Date: April, 2019
- Location: KYLE, TX
- Website: www.keendevelopmentgroup.com
The process went very well, it was smooth and I am very happy with results!
Phil Stuepfert HR Green Inc