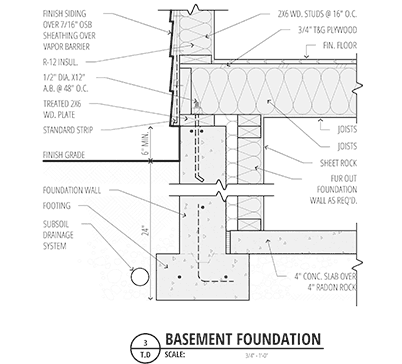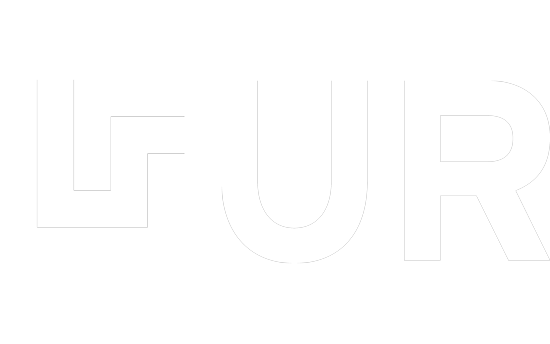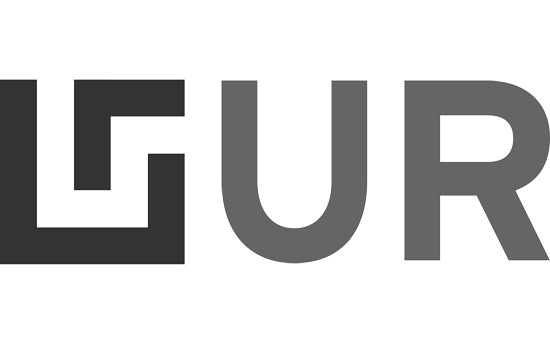A Coyote Manufacturing
We rendered this 3D floor plan view of an organic dog food and treat processing facility to help the client show the layout of the floor space, storage and equipment. Transparent exterior walls help create more visibility of the interior.
Get Started
Did you know that UR Studio also provides drafting services?

Project details:
- Client: Arium
- Project Manager: Julie
- Project Date: February, 2018
- Location: COLUMBIA, MD
- Website: ariumae.com
The final product was quick, inexpensive and the renderings turned out great.
Bethany Brennan LAN Associates
