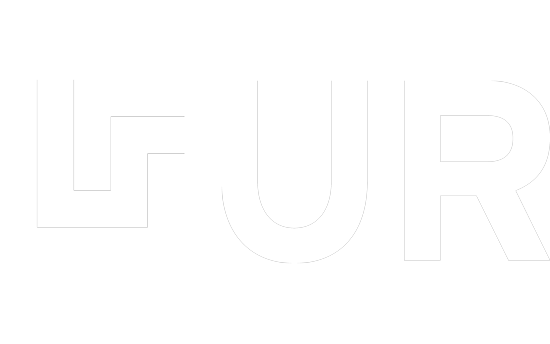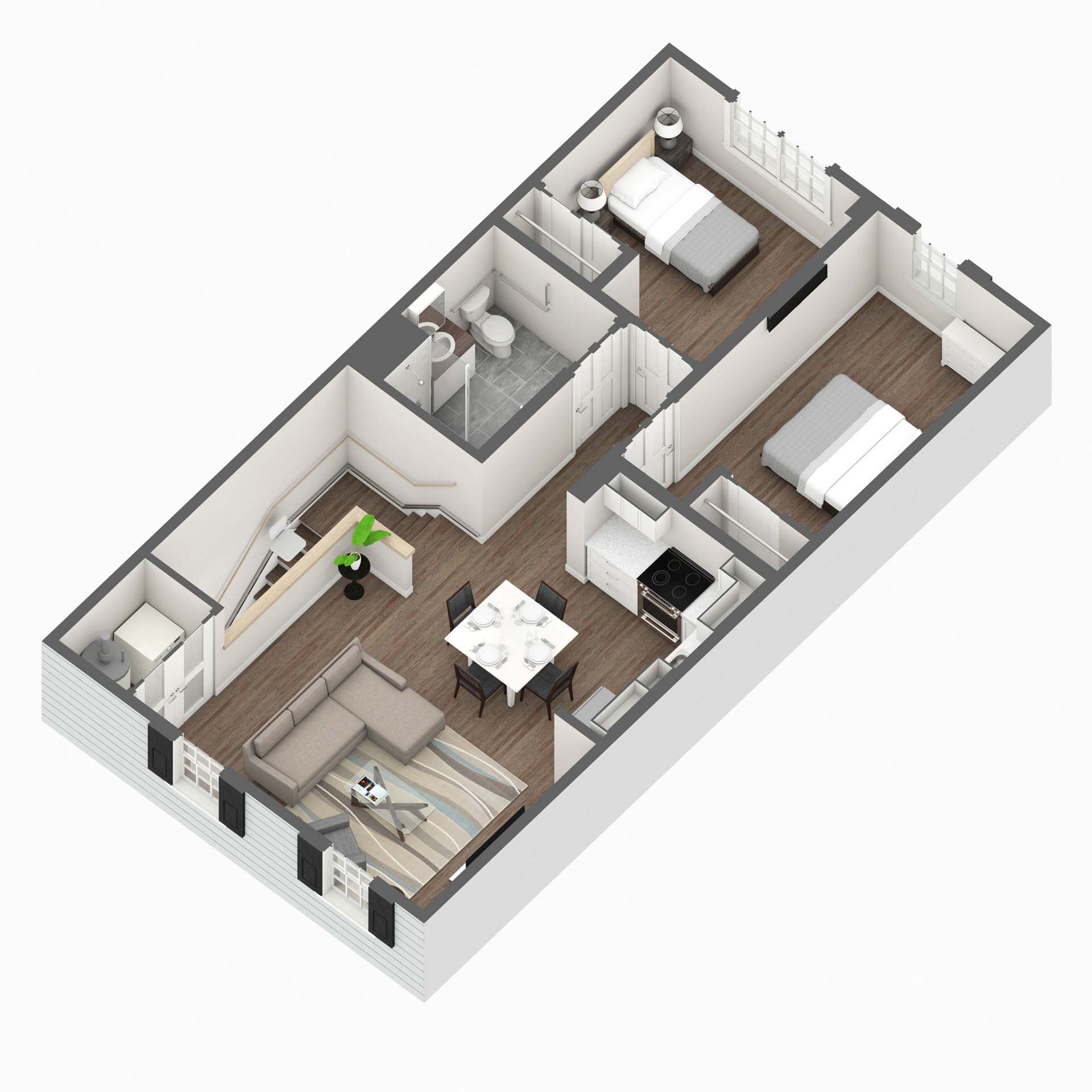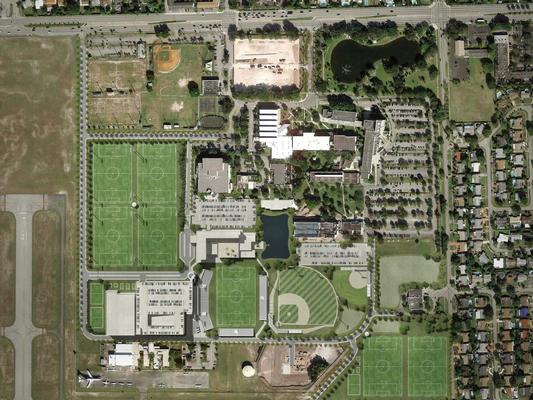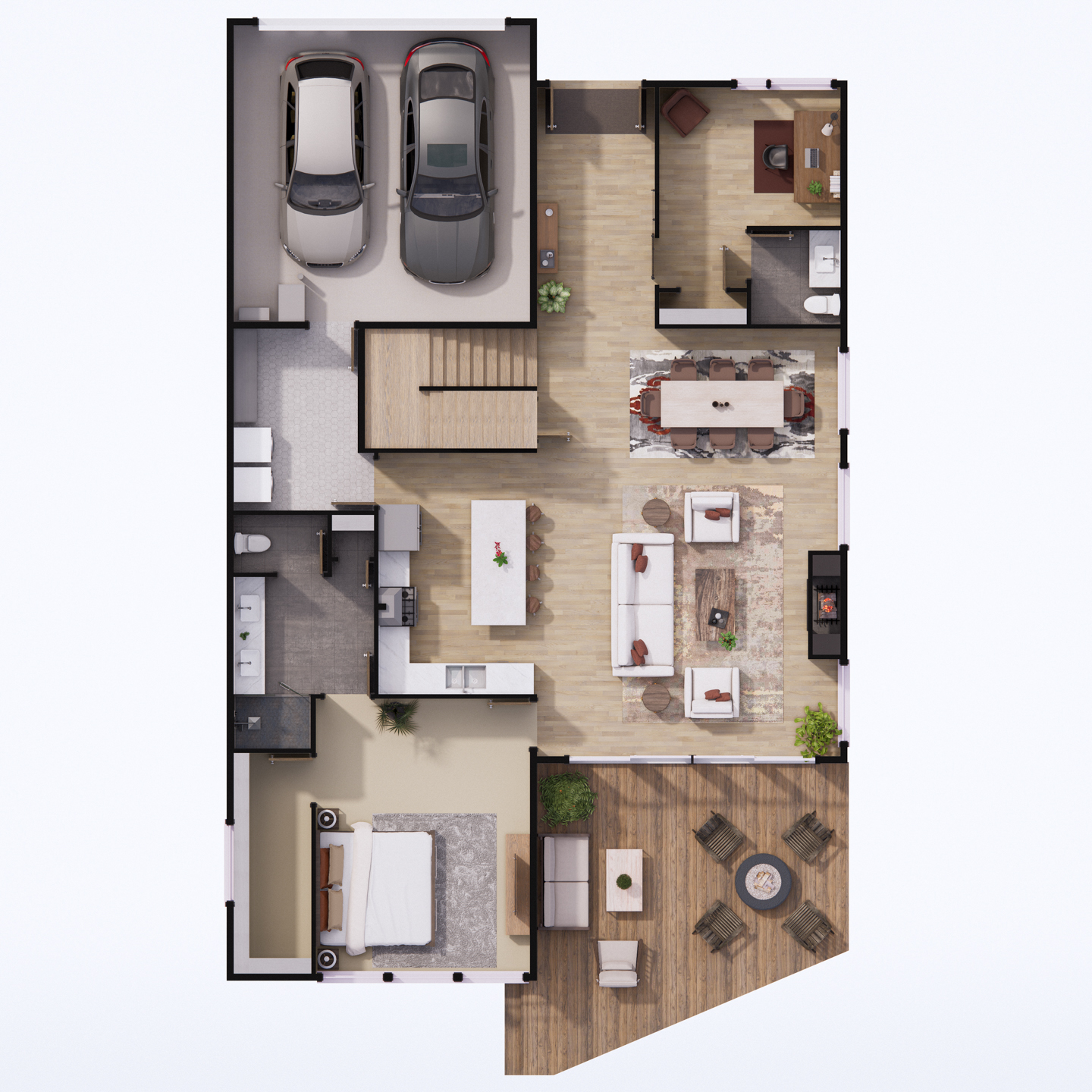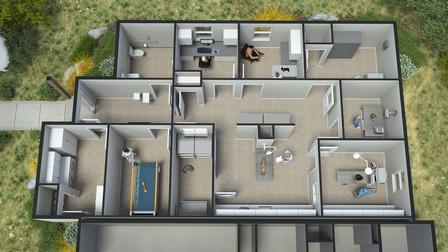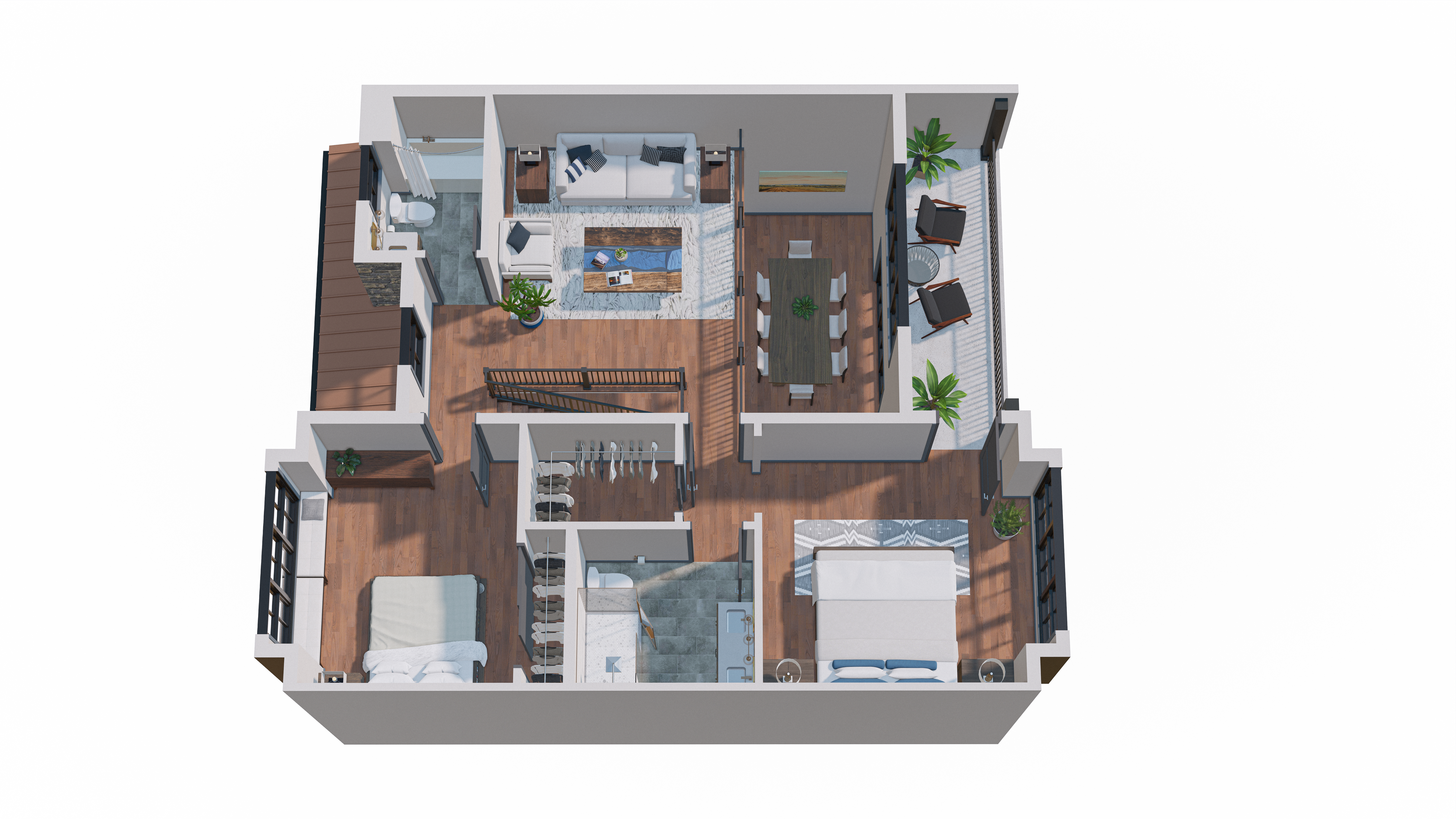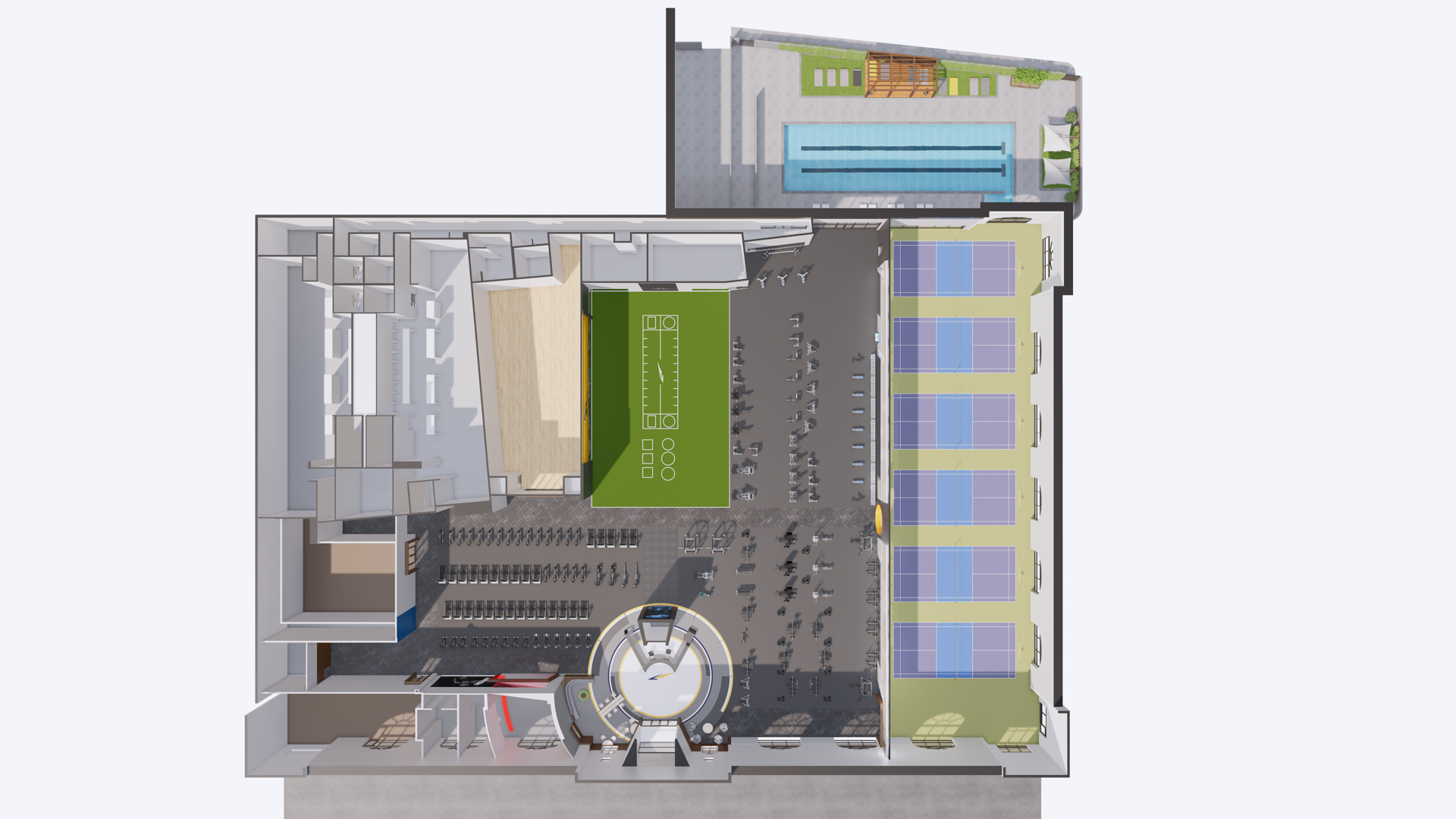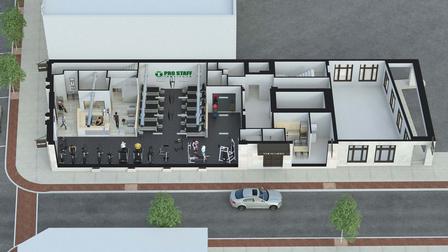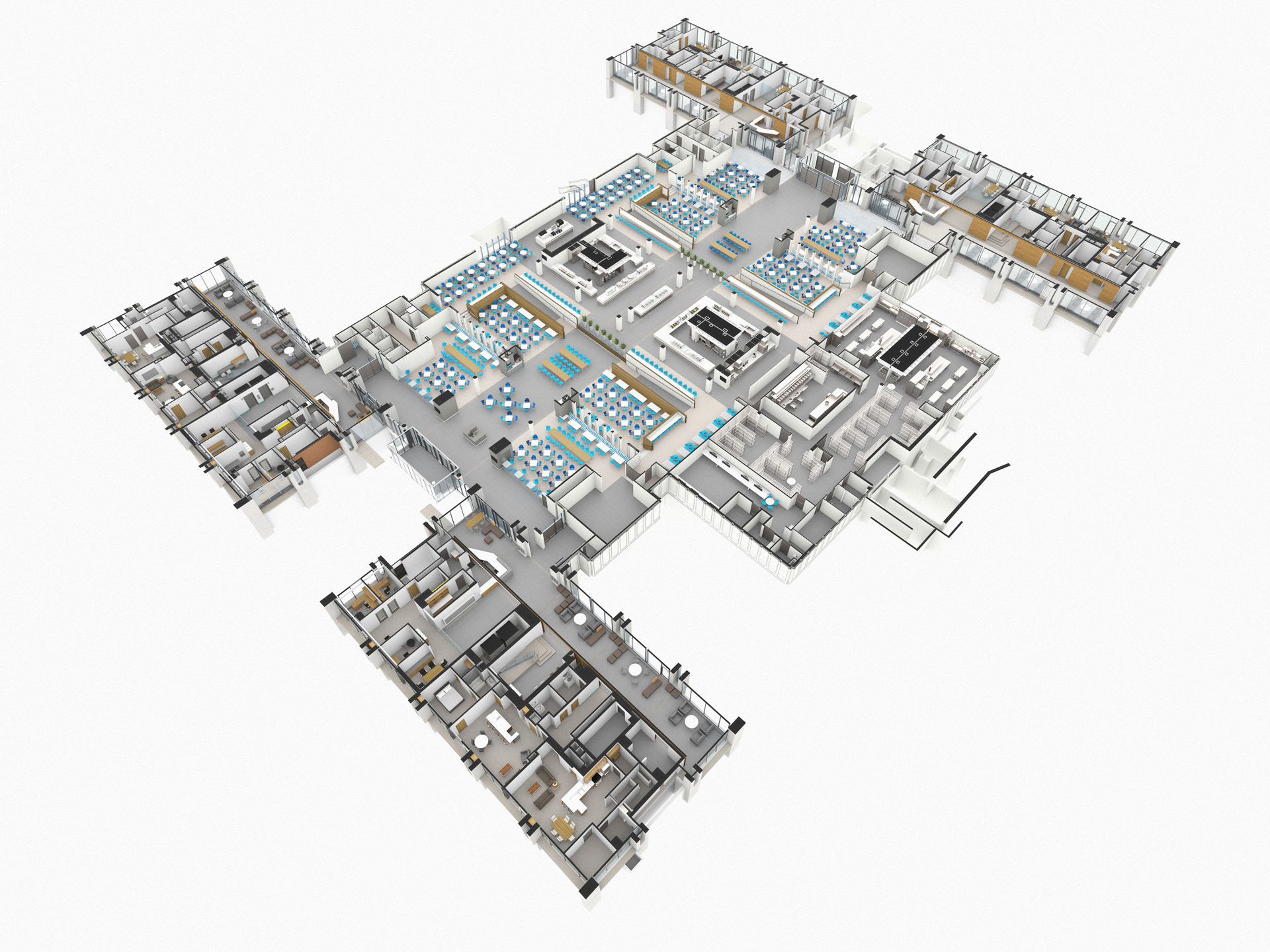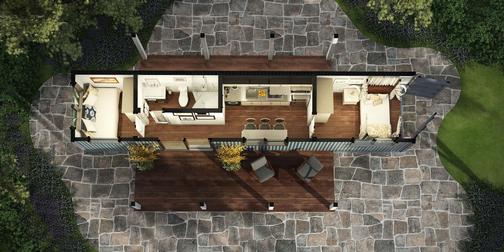Grand Street Floor Plans
Multi-family unit 3D floorplans shown with multiple furniture arrangement options based on the floor level and location of the stairs.
Get Started
Did you know that UR Studio also provides drafting services?
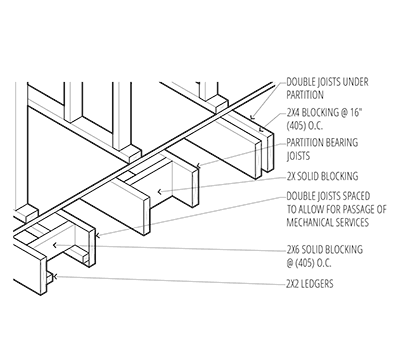
Project details:
- Client: Grand St Apt Housing Dev Fund Co INC
- Illustrator: MattO
- Project Manager: Becky
- Project Date: January, 2019
- Location: SUTTON, MA
I could not have asked for a better experience Becky's was very professional and efficient.
Mike Castle Ferris Custom Homes