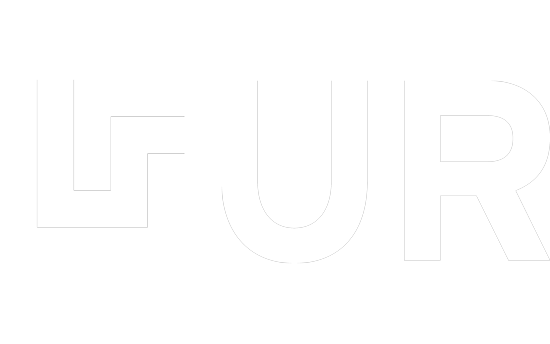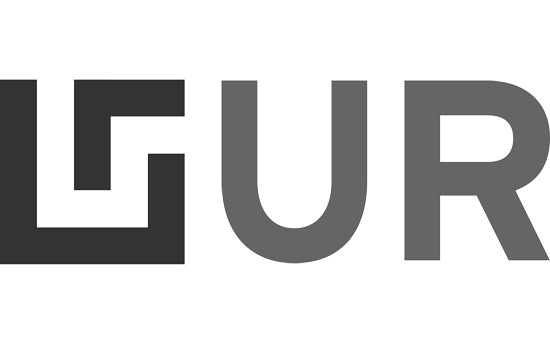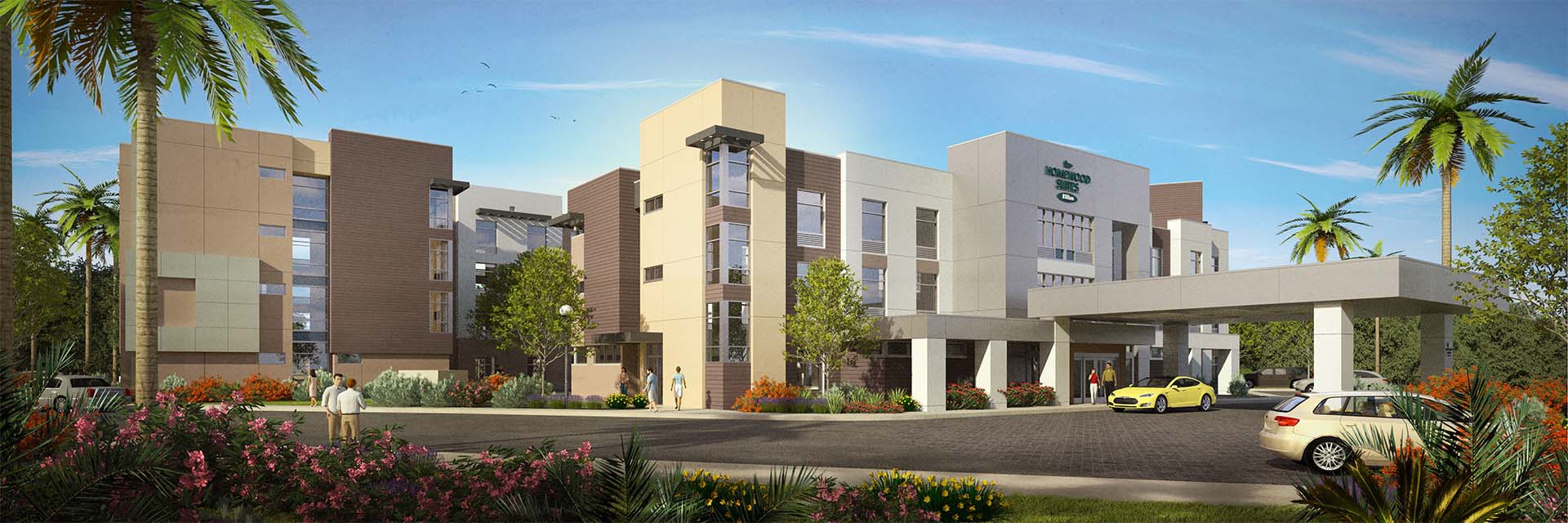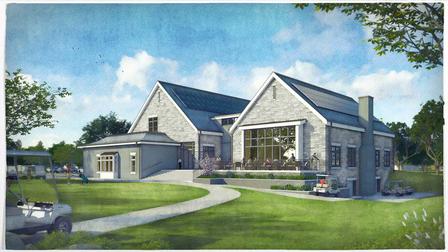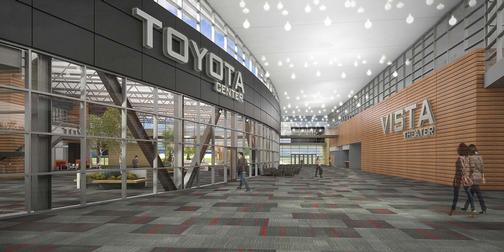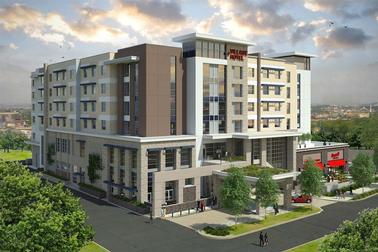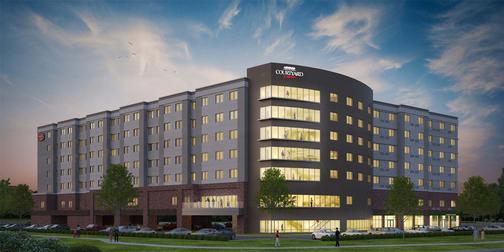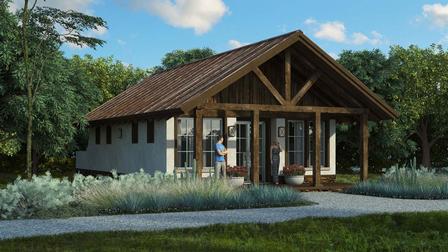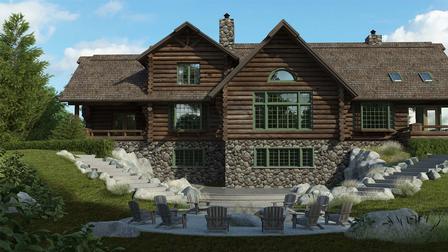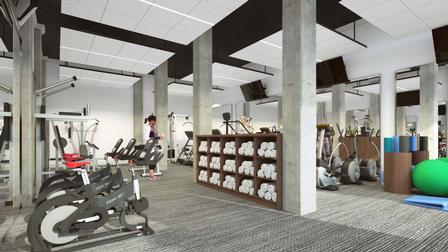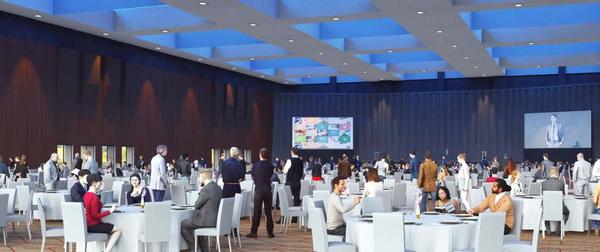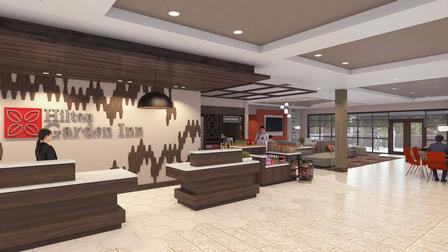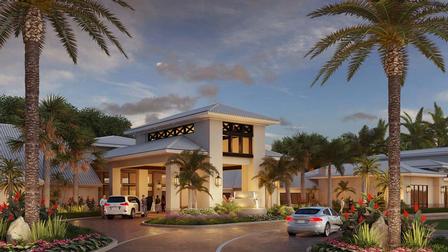San Jose HWS
Starting with the client's sketchup model, we imported it into our in-house template and then updated it with materials, landscaping and lighting. After a few rounds of revisions, we finalized in our photo-real style.
Get Started
Did you know that UR Studio also provides services?
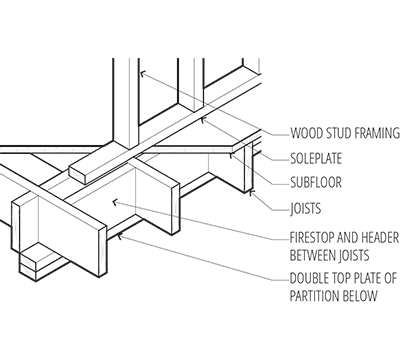
Project details:
- Client: Architectural Dimensions
- Project Date: September, 2014
- Location: OAKLAND, CA
- Website: archdim.com
The final product was quick, inexpensive and the renderings turned out great.
Bethany Brennan LAN Associates