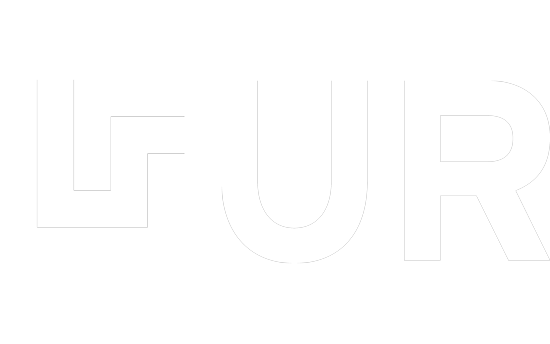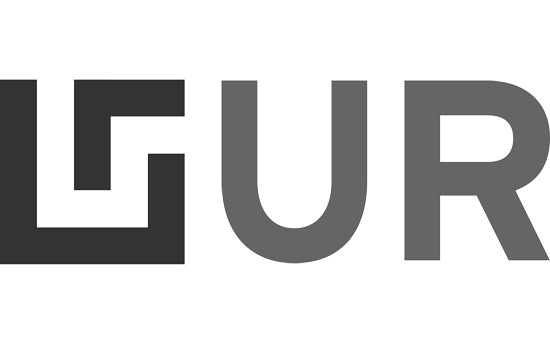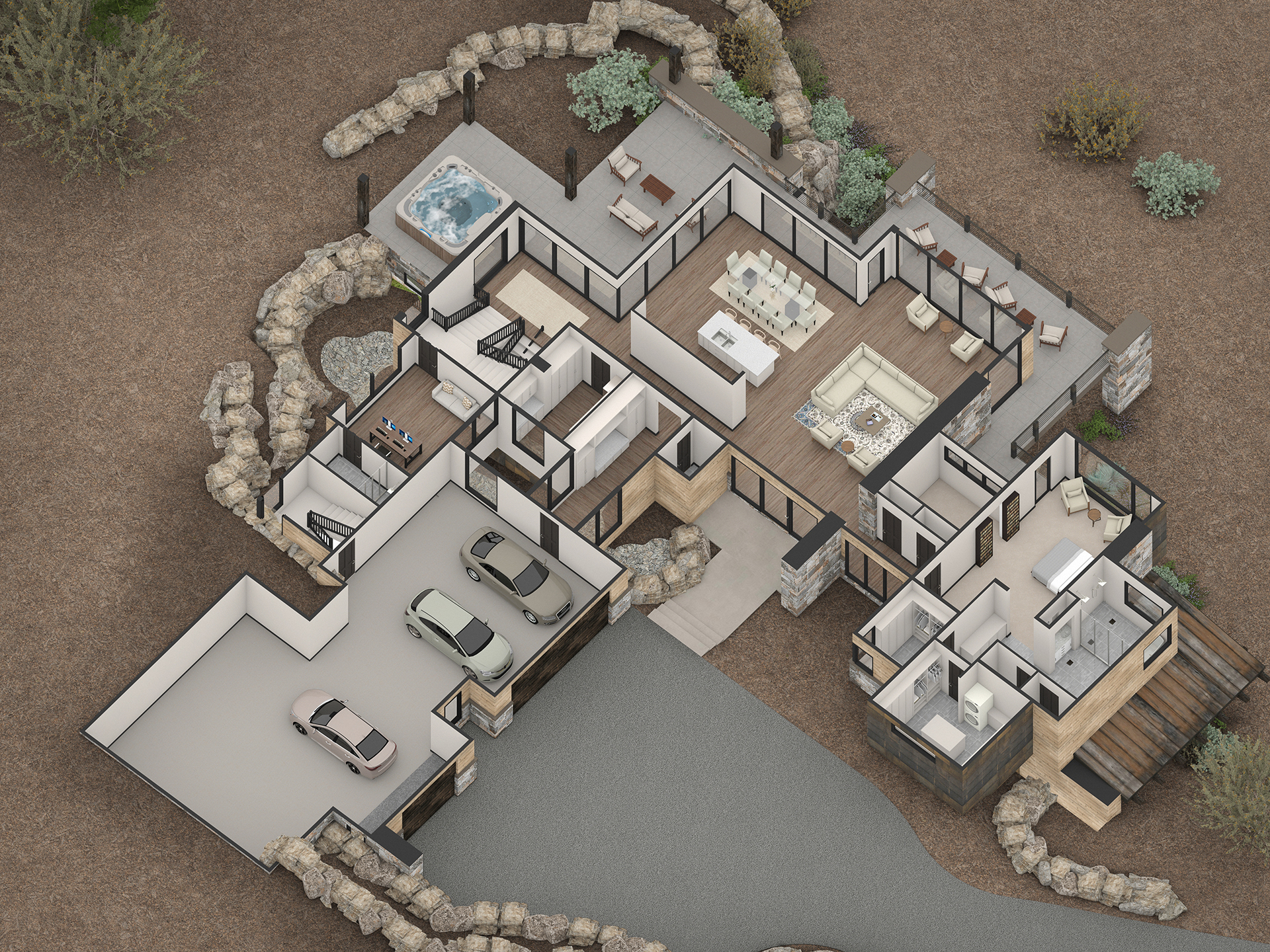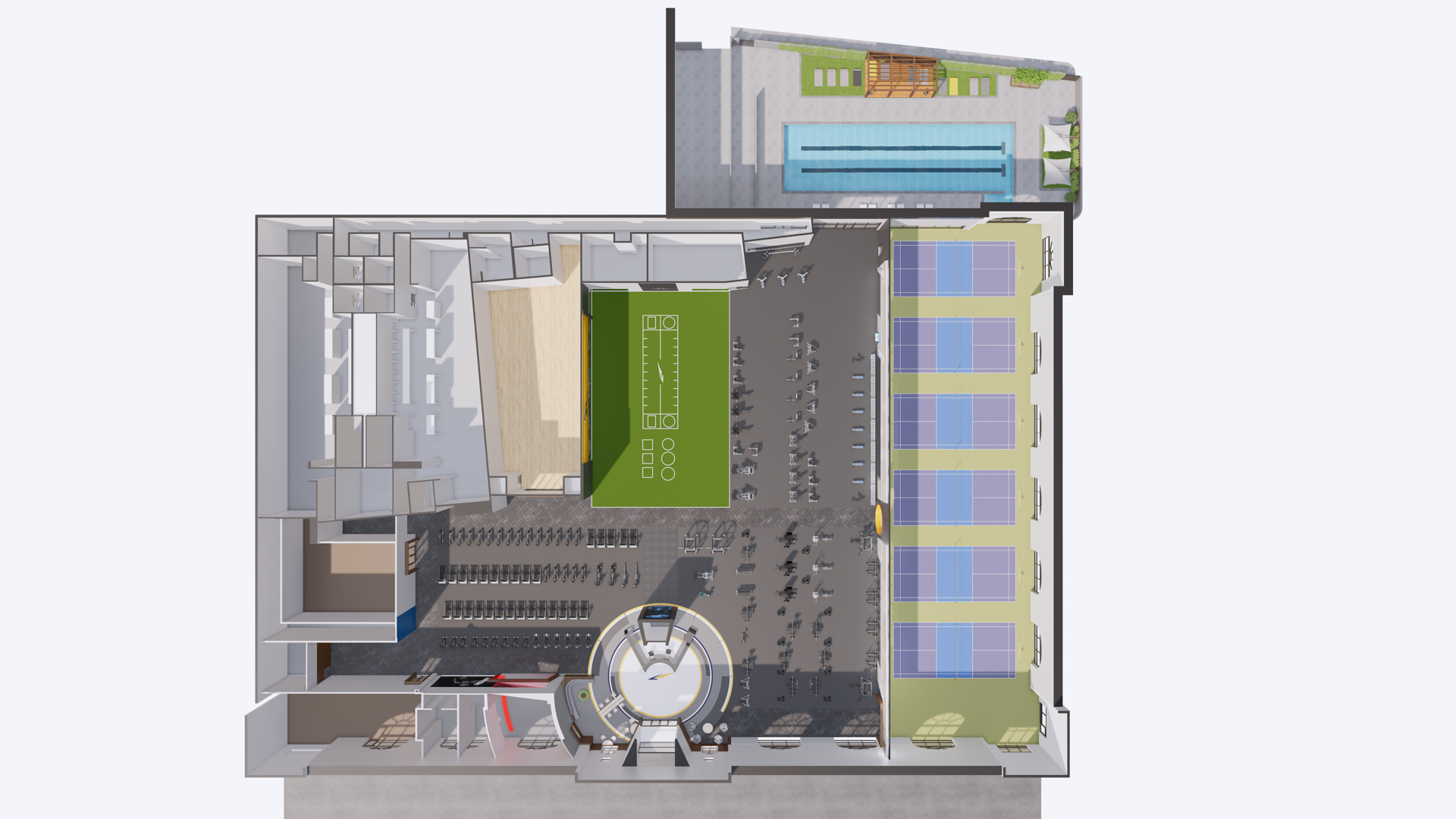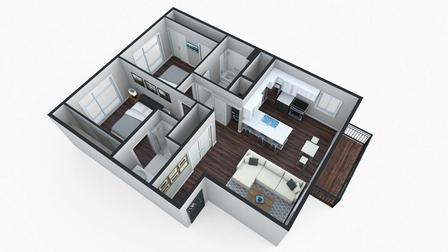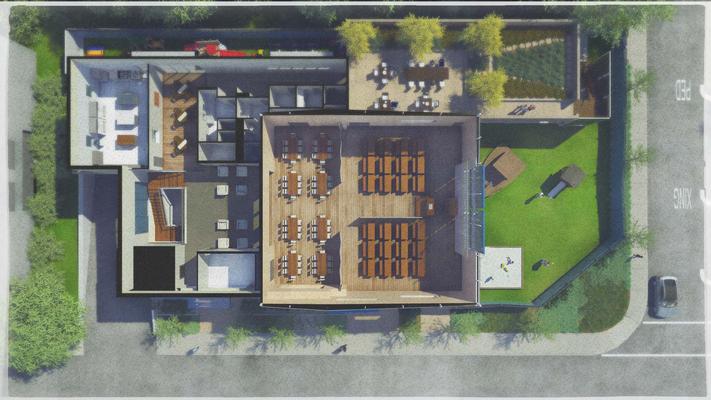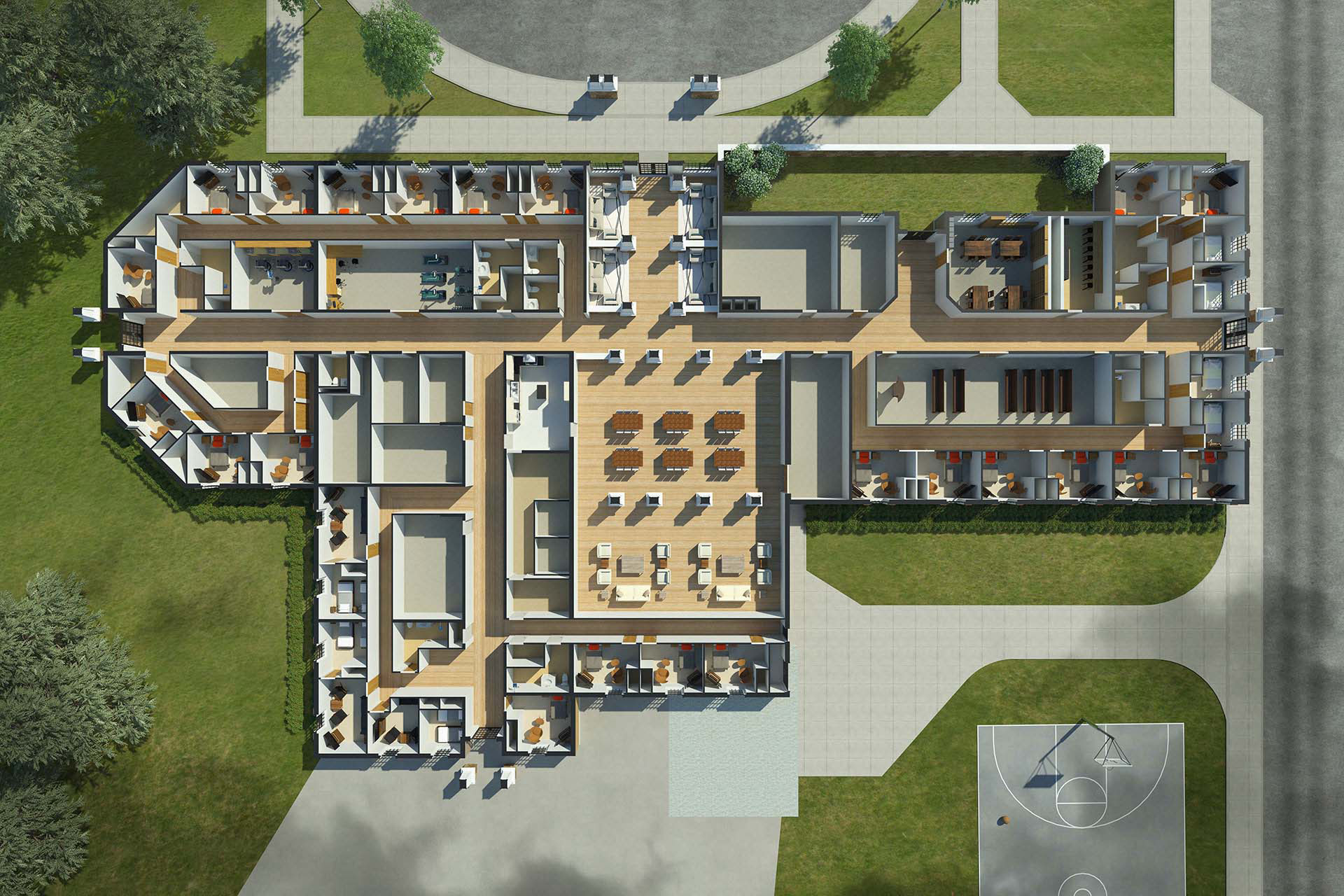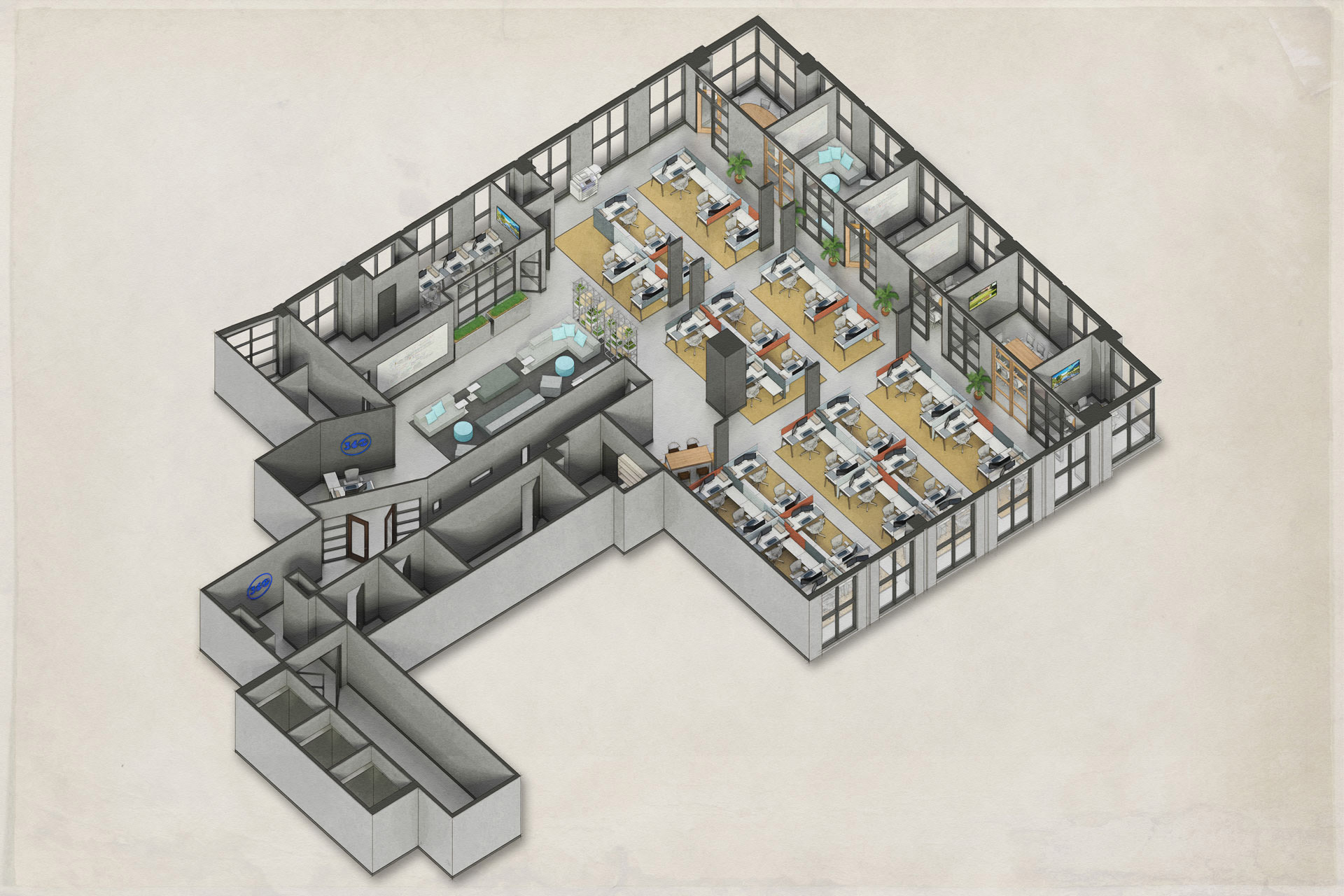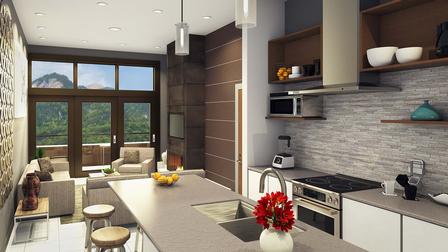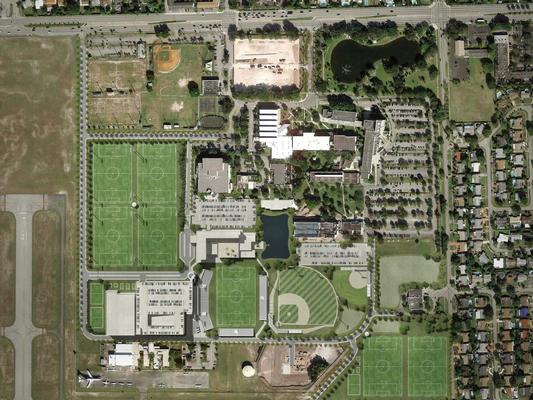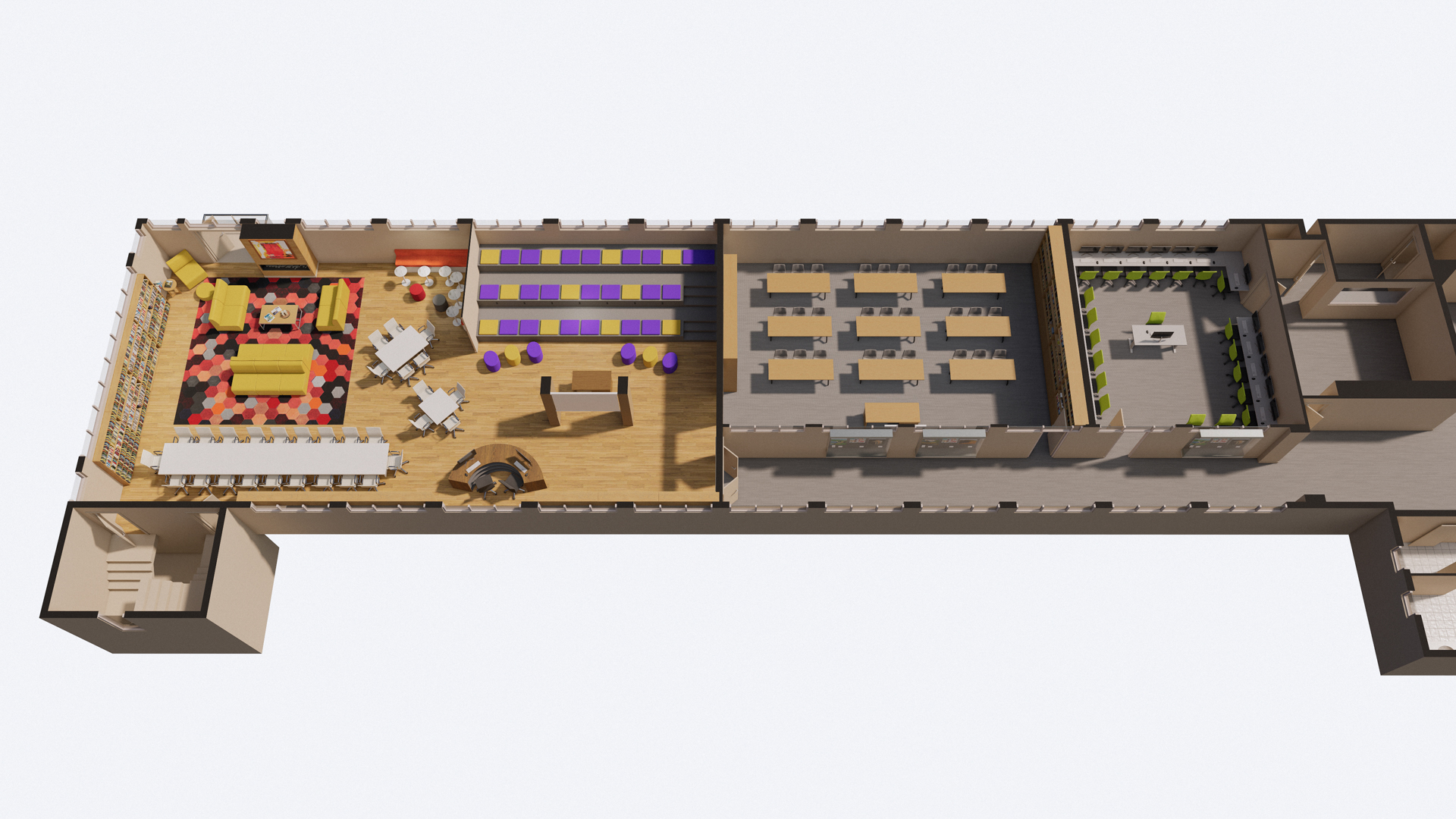Ward Residence
These renderings help to show the interior floor plans and how they connect to the exterior. The client did not have a furniture plan, so we were able to help fill in the spaces to best show the scale and use of the rooms.
Get Started
Did you know that UR Studio also provides drafting services?
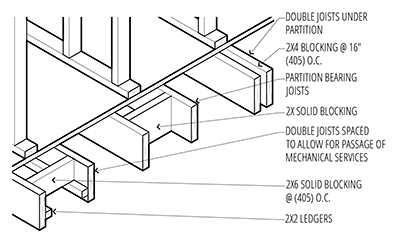
Project details:
- Client: Habitations Res. Design Group
- Illustrator: Emily
- Project Manager: Kimberly
- Project Date: March, 2020
- Website: habitationsrdg.com
The methodology your company uses to interact with our profession is near perfect. It's quick, responsive, pithy, reliable, affordable, and no nonsense... [United Renderworks] amaze[s] us every time.
Brian Pittman Johnson Architecture