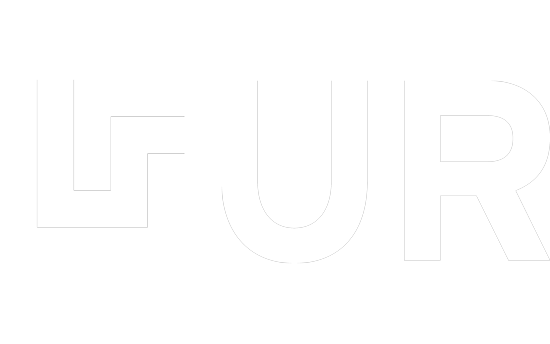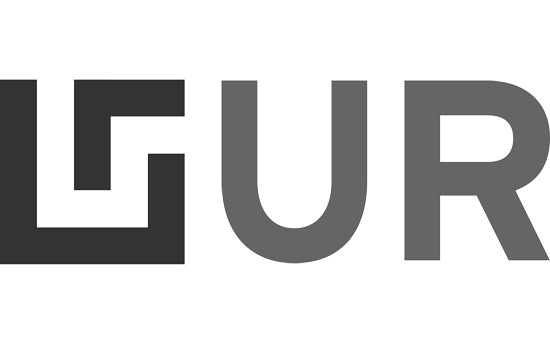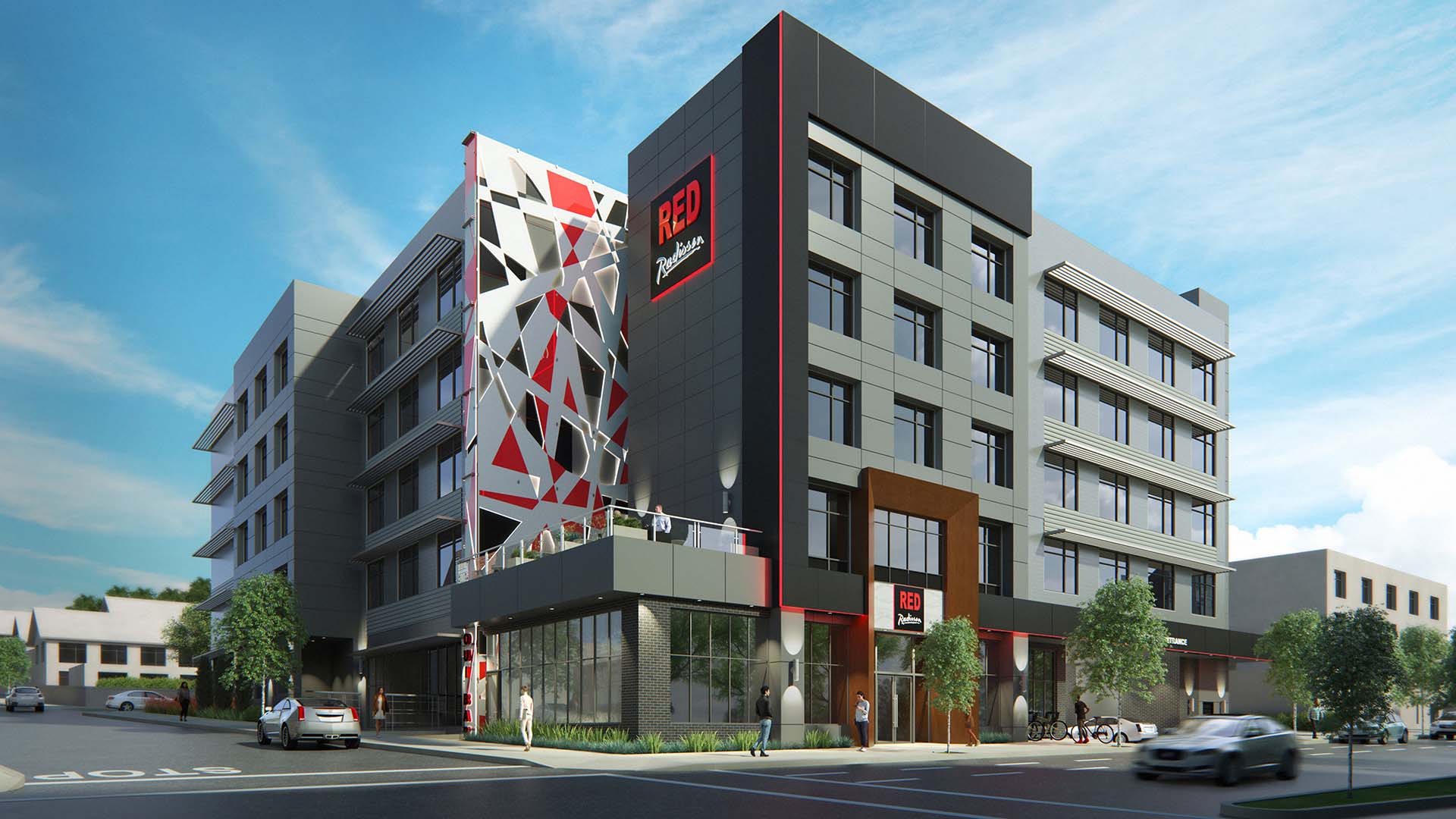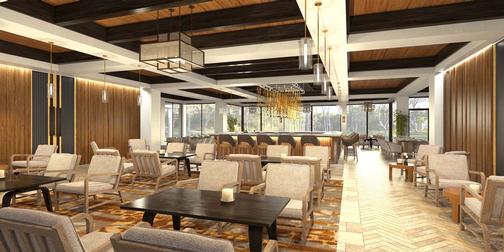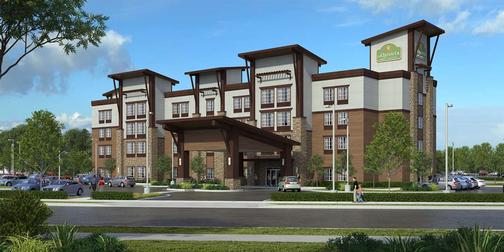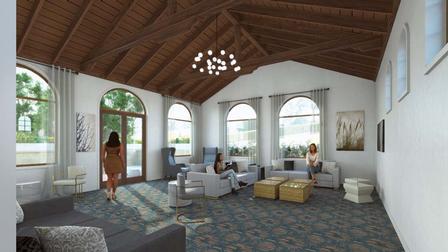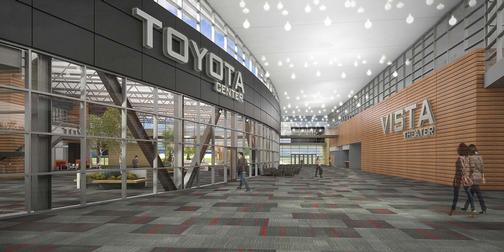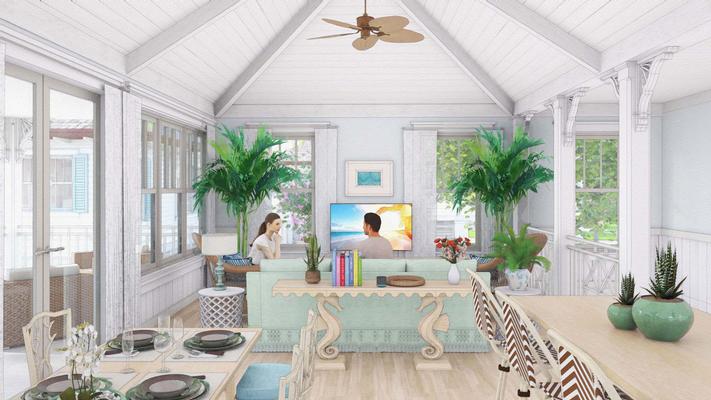Hotel AMN02
We matched the views, landscaping, and materials the client provided in their existing Sketchup model. We made updates, added custom lighting, and rendered it in a daytime setting in photo-real.
Get Started
Did you know that UR Studio also provides drafting services?
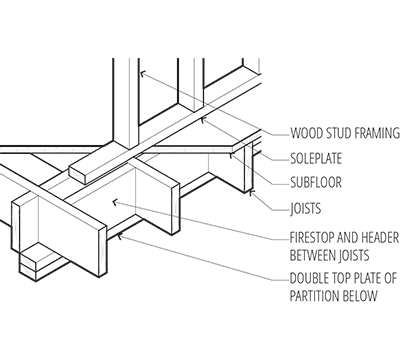
Project details:
- Client: Architectural Dimensions
- Illustrator: Emily
- Project Manager: Kimberly
- Project Date: March, 2019
- Location: OAKLAND, CA
- Website: archdim.com
The process went very well, it was smooth and I am very happy with results!
Phil Stuepfert HR Green Inc