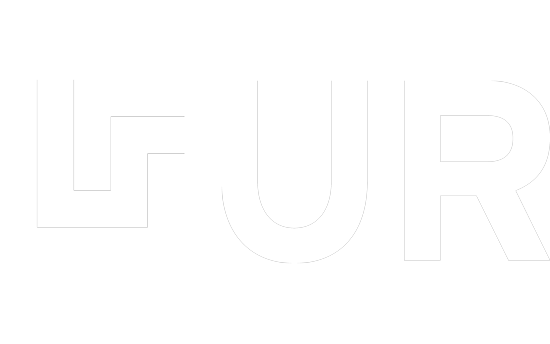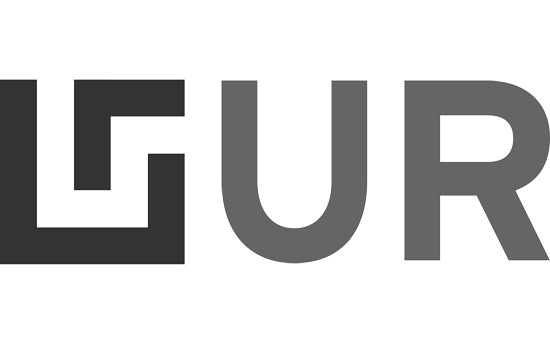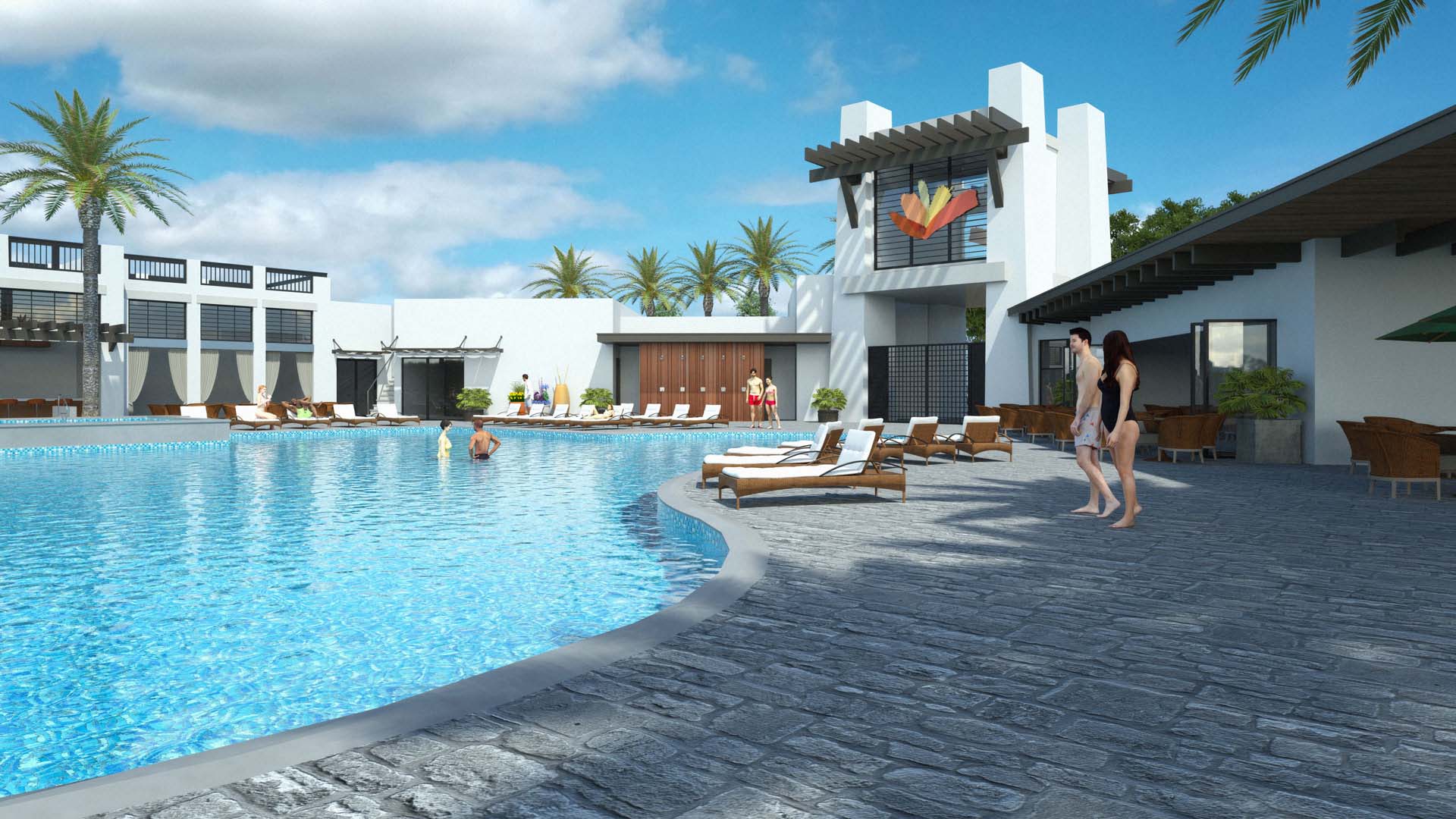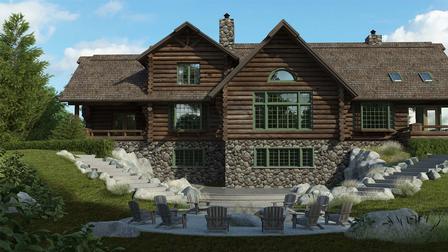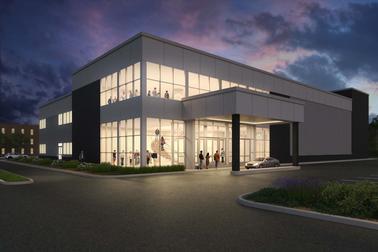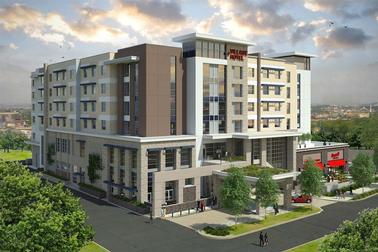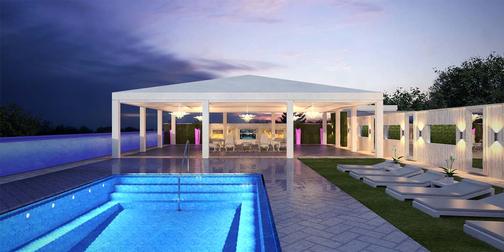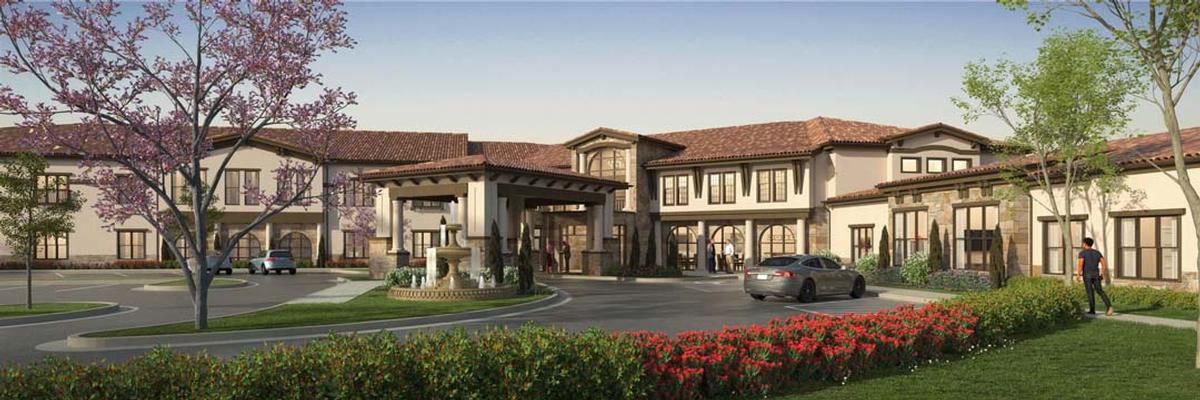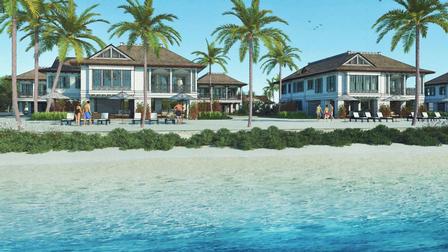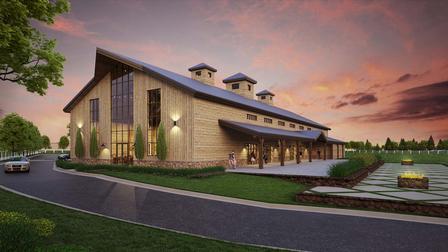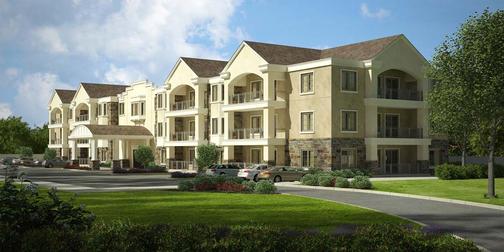Desert Color Pool Clubhouse
This project started with schematic drawings, a rough Revit model, and precedent imagery. We helped the client through a few design revisions and then finished the pool renderings in our photo-real style.
Get Started
Did you know that UR Studio also provides drafting services?
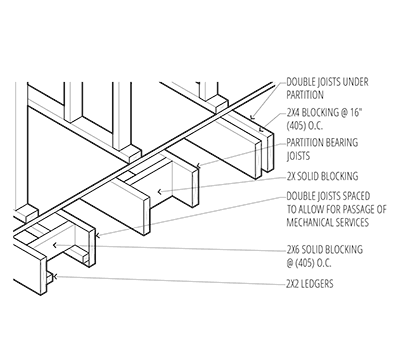
Project details:
- Client: Hoffman Architects
- Illustrator: MattO
- Project Manager: Catherine
- Project Date: February, 2019
- Location: SALT LAKE CITY, UT
- Website: hhoffman.com
Brianna was easy to work with and the process was quick! Great finished product.
Emily Haire Johnson Architecture