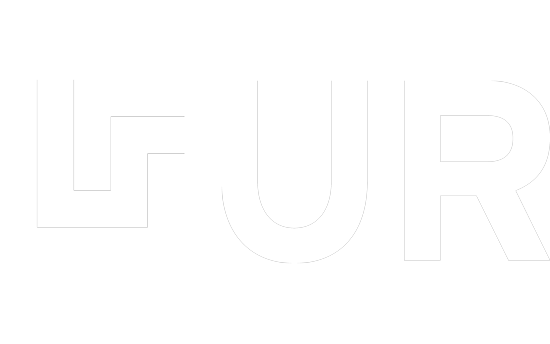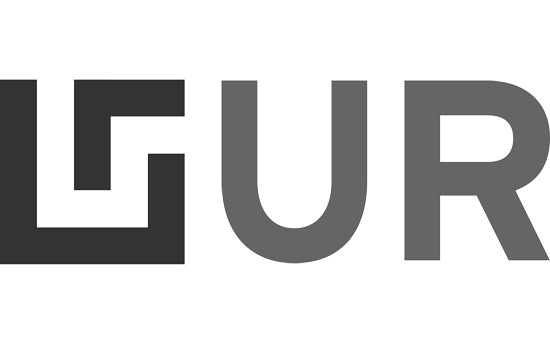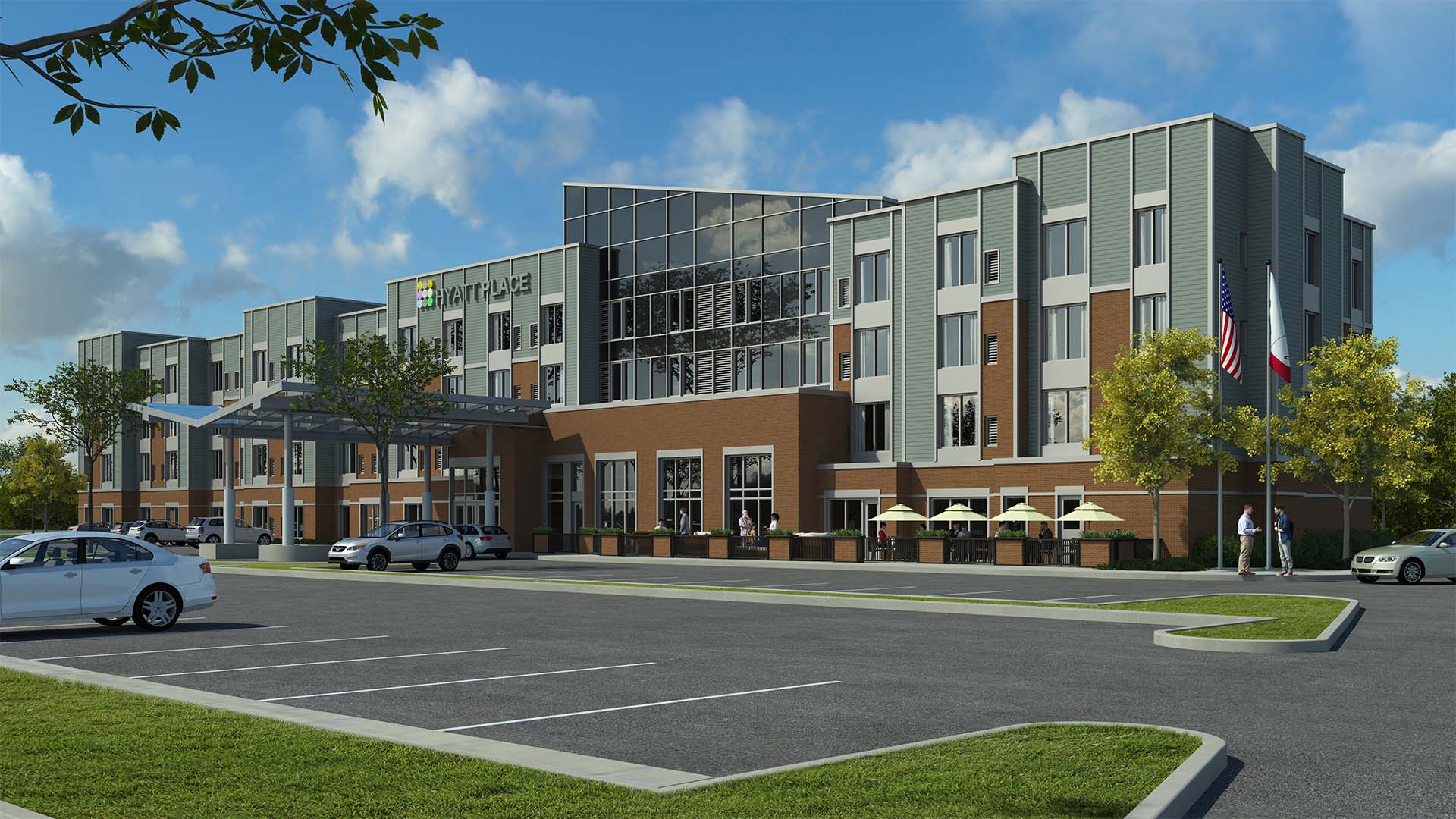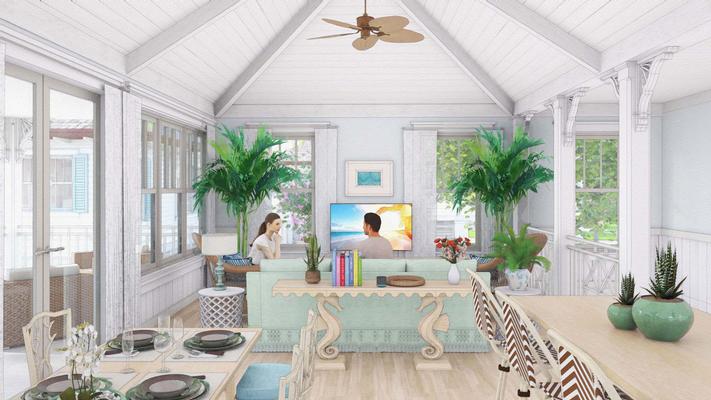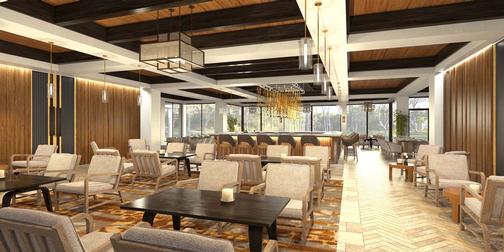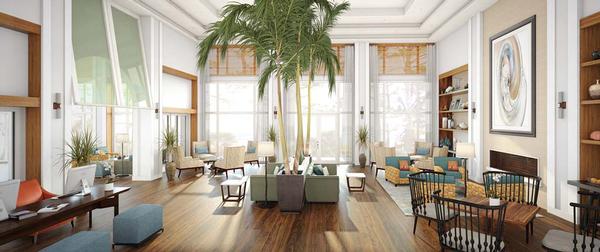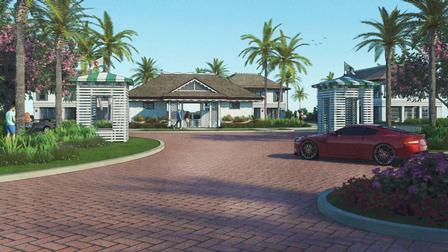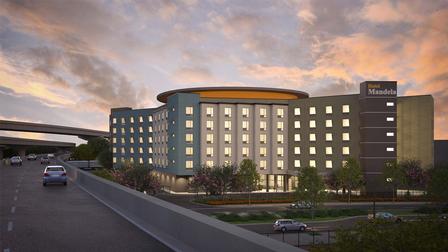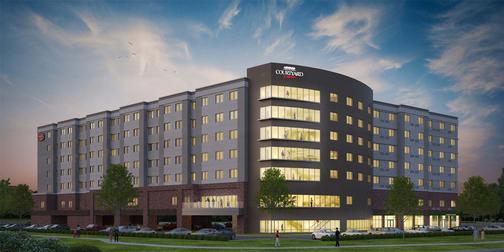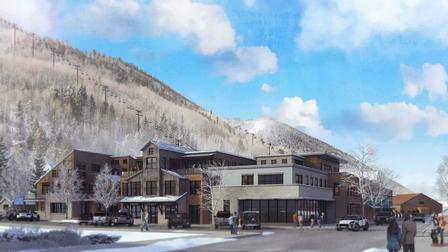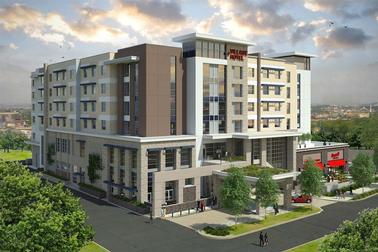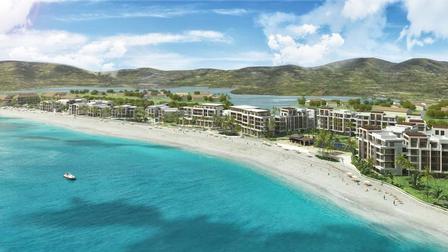Hyatt Place Vacaville
We created these renderings based on the clients plans and elevations, plus an example image of another Hyatt brand hotel that was similar. With a few tweaks during the process we were able to finish it out in a little over a week and delivered the finals as high resolution jpg images.
Get Started
Did you know that UR Studio also provides services?
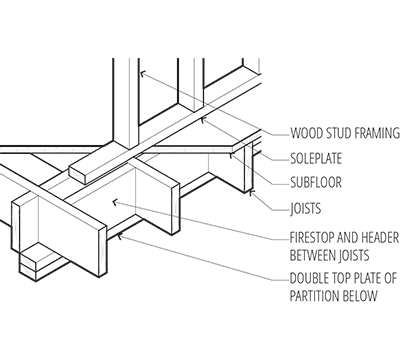
Project details:
- Client: A2R Architects
- Project Manager: Alex
- Project Date: May, 2017
- Location: VACAVILLE, CA
- Website: http://www.a2rarch.com/
I could not have asked for a better experience Becky's was very professional and efficient.
Mike Castle Ferris Custom Homes