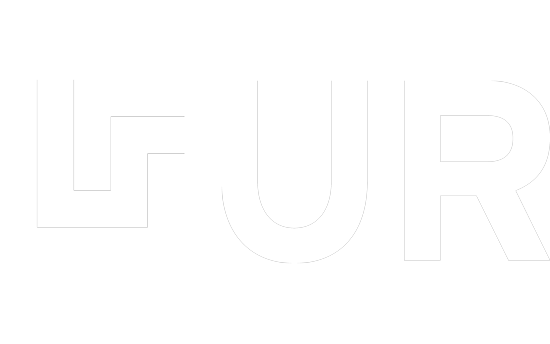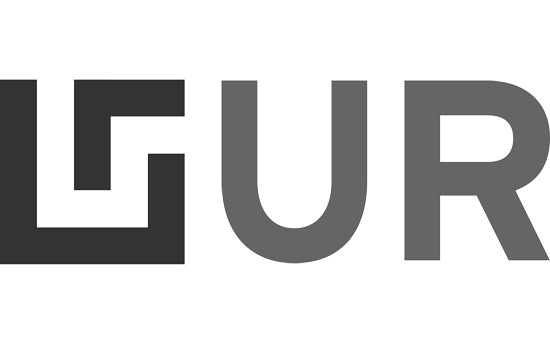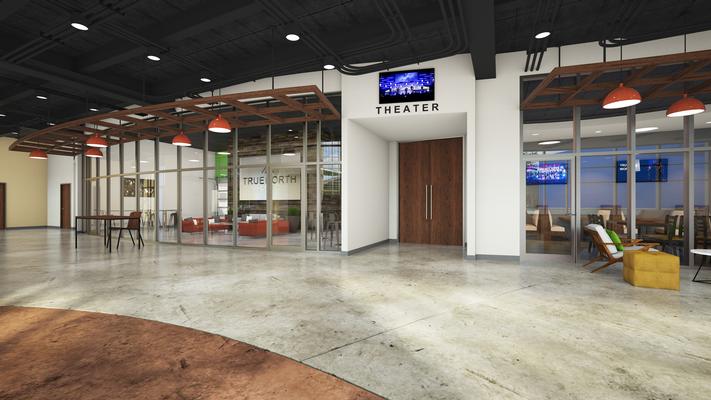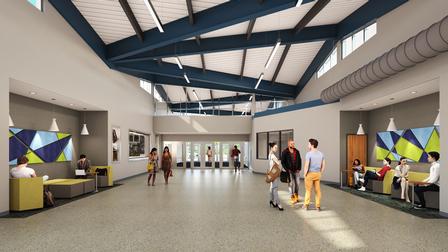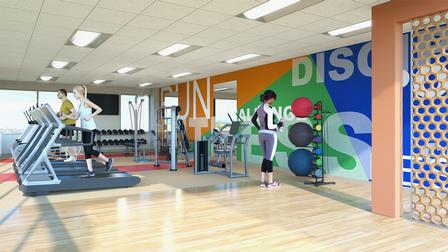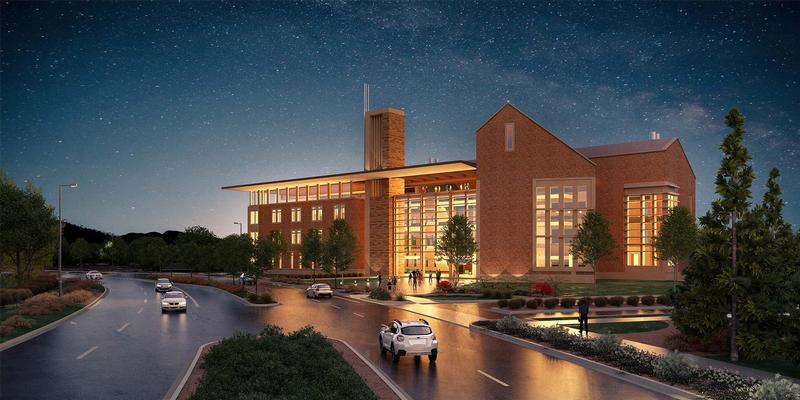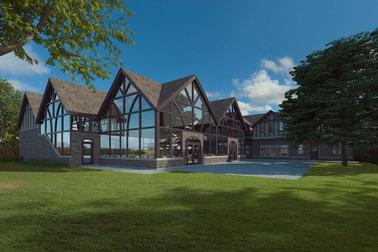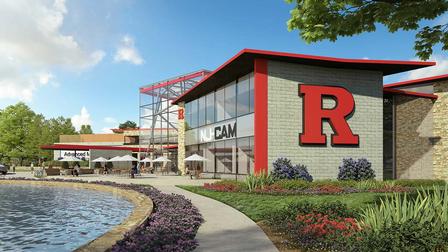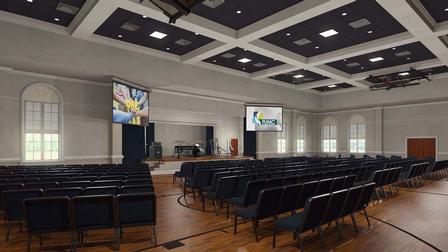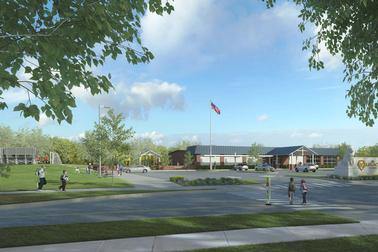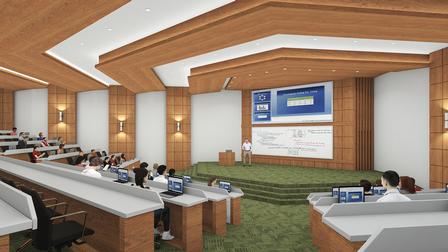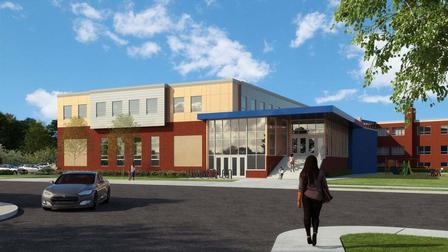Lawrence Tech
The client came to us seeking exterior renderings for these Lawrence Tech proposed student housing buildings. We started with a 3D cad model and PDF plans and elevations. We referenced the client's example images to develop the lighting and materials to best represent the project in our photo-real style.
Get Started
Did you know that UR Studio also provides services?
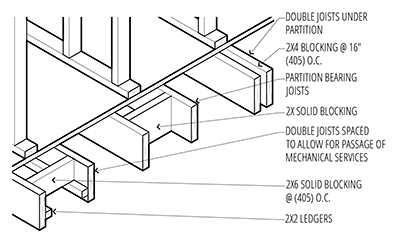
Project details:
- Client: inFORM Studio
- Project Manager: Becky
- Project Date: February, 2017
- Location: NORTHVILLE, MI
- Website: www.in-formstudio.com
The highest quality and fastest responding rendering service we've found. Absolutely love everything we recieve!
Mike Steele Habitations Res. Design Group