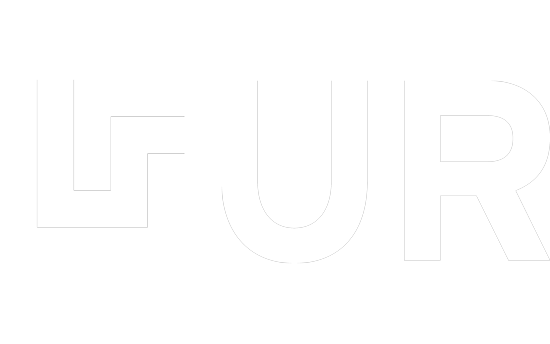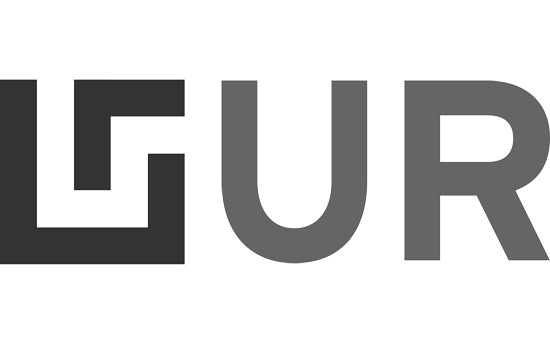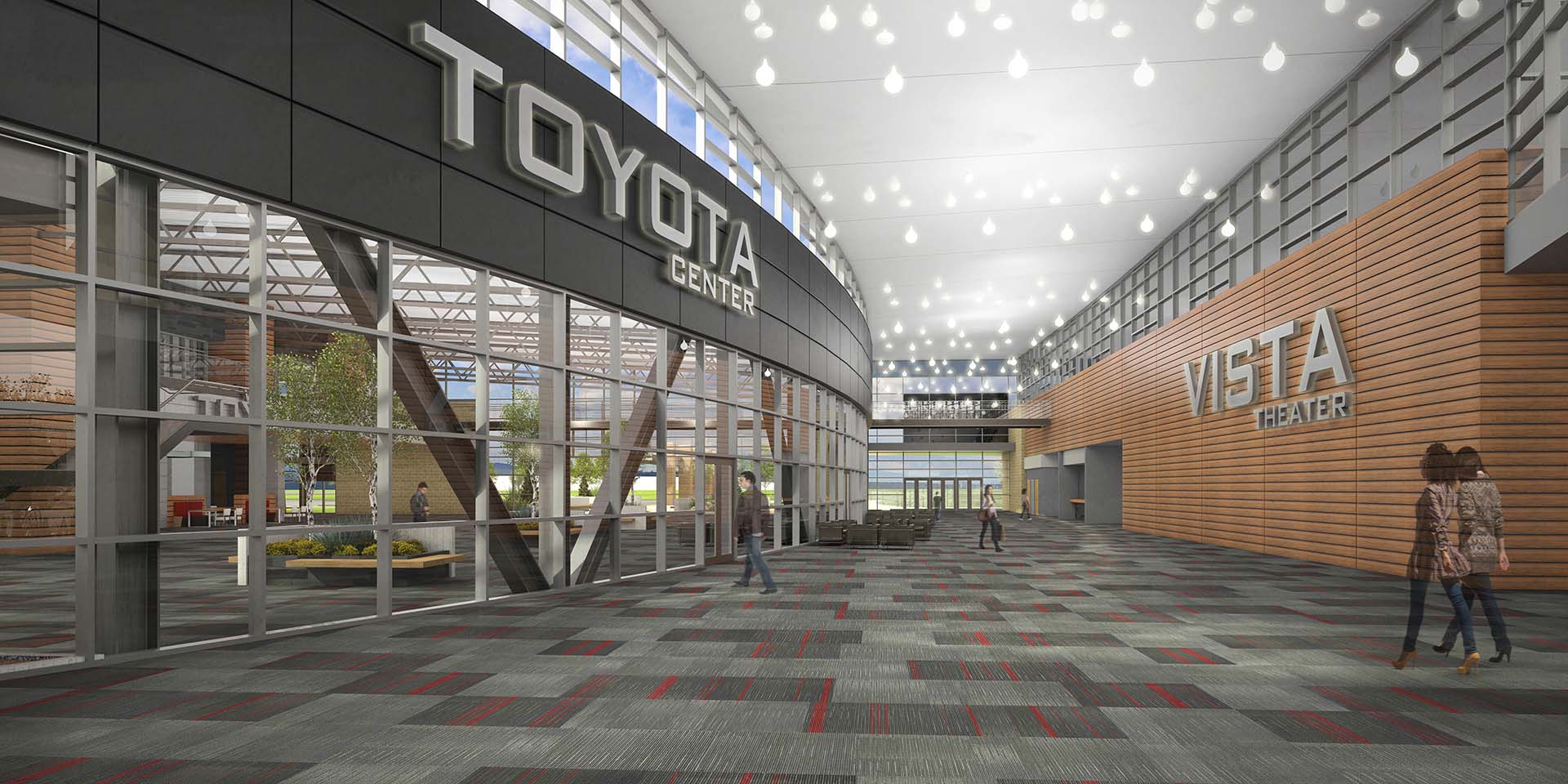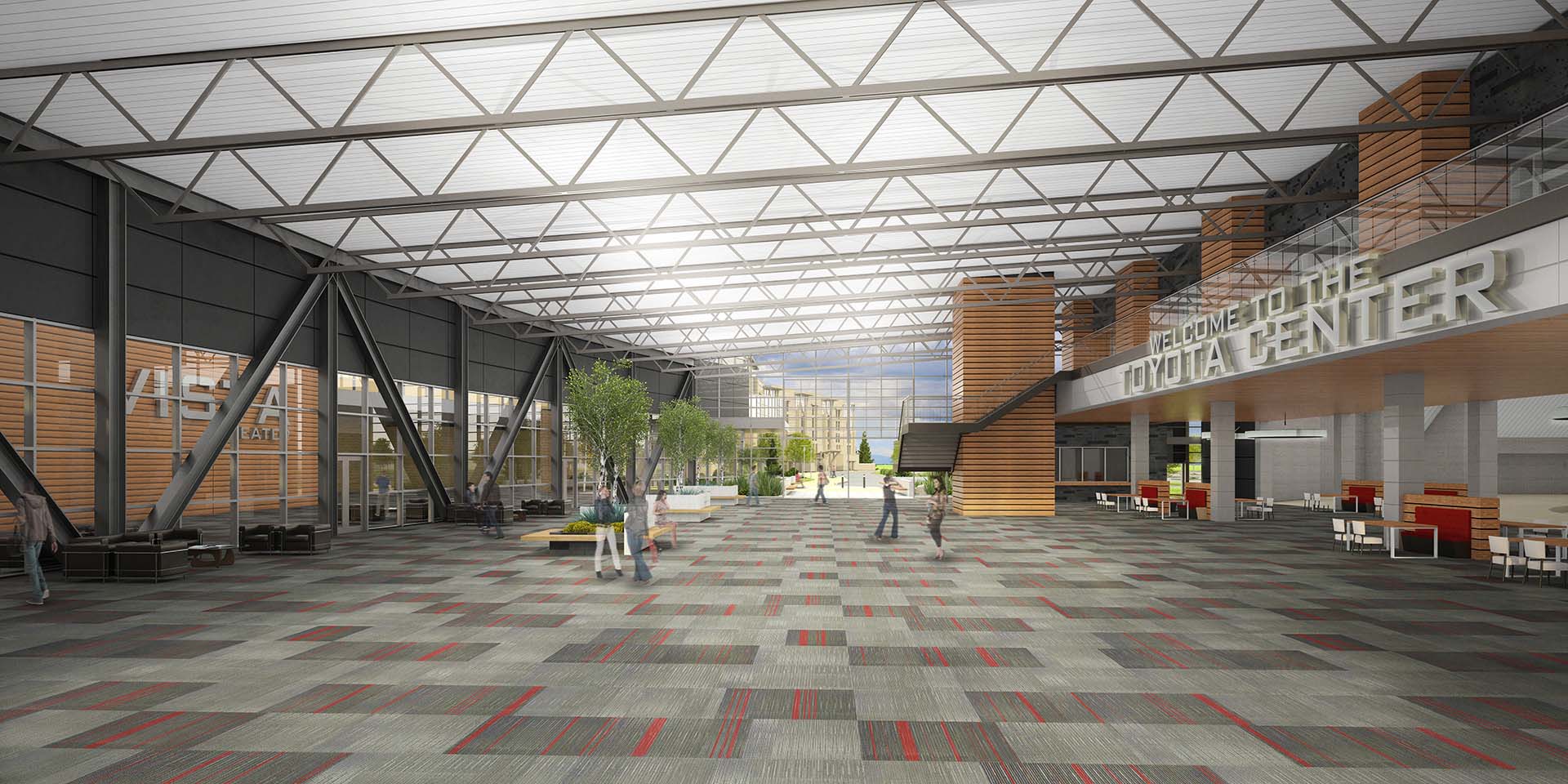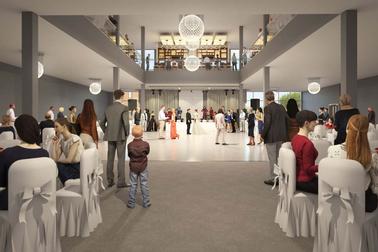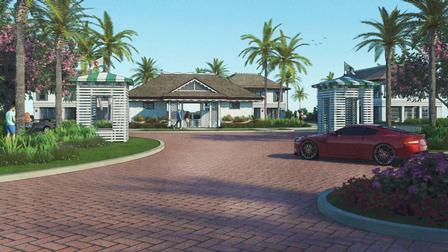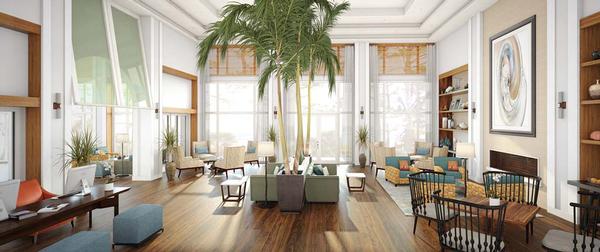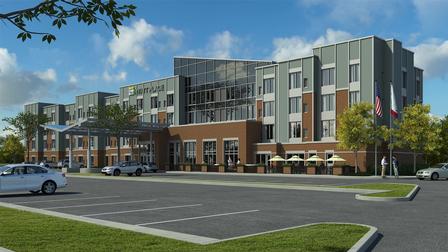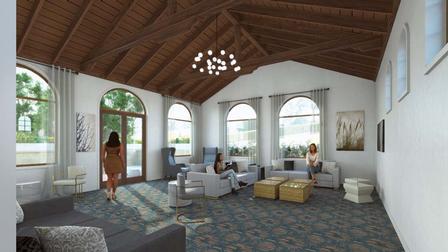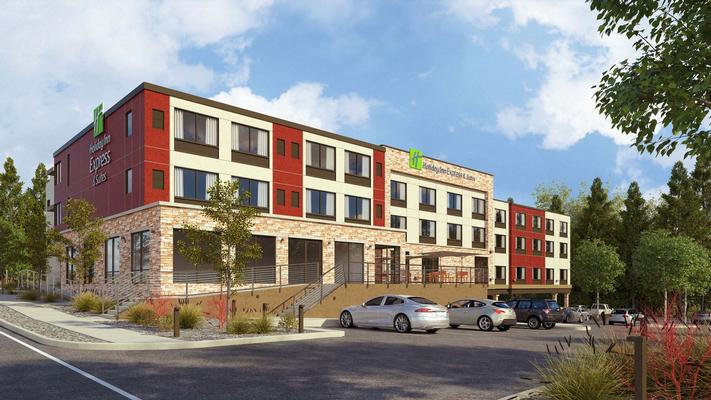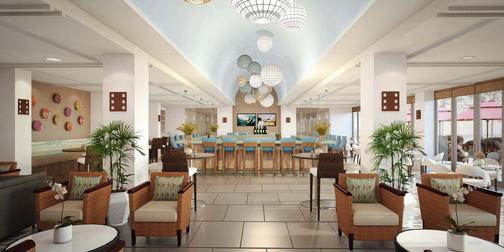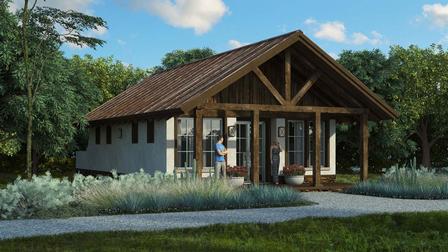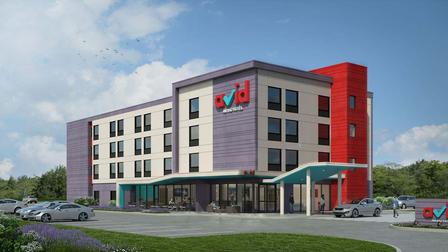Three Rivers Convention Center
Created for advertising billboards, these renderings of the proposed convention center expansion were started with the client's Sketchup model. We imported into our template, set up the desired view, added materials, lighting, and landscaping and rendered in photo-real style.
Get Started
Did you know that UR Studio also provides services?
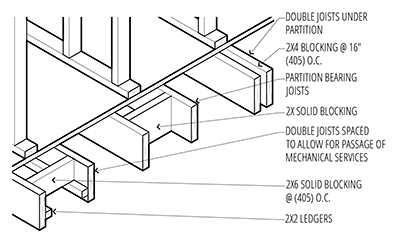
Project details:
- Client: ALSC Architects
- Project Date: June, 2015
- Location: SPOKANE, WA
- Website: alscarchitects.com
Brianna was easy to work with and the process was quick! Great finished product.
Emily Haire Johnson Architecture