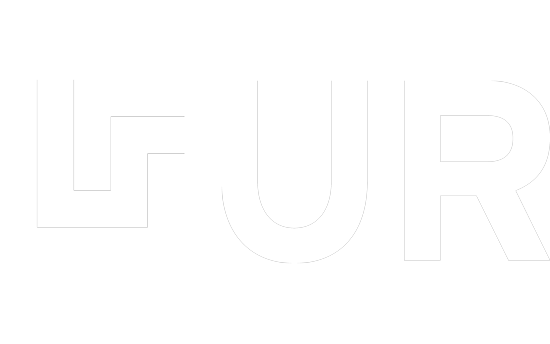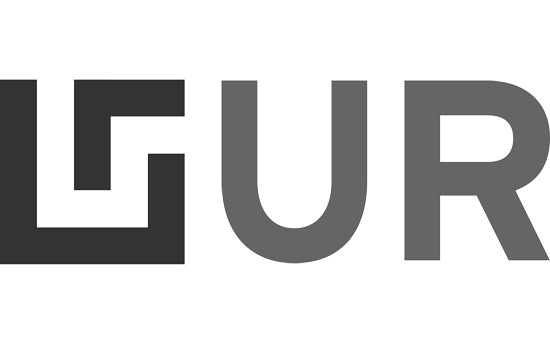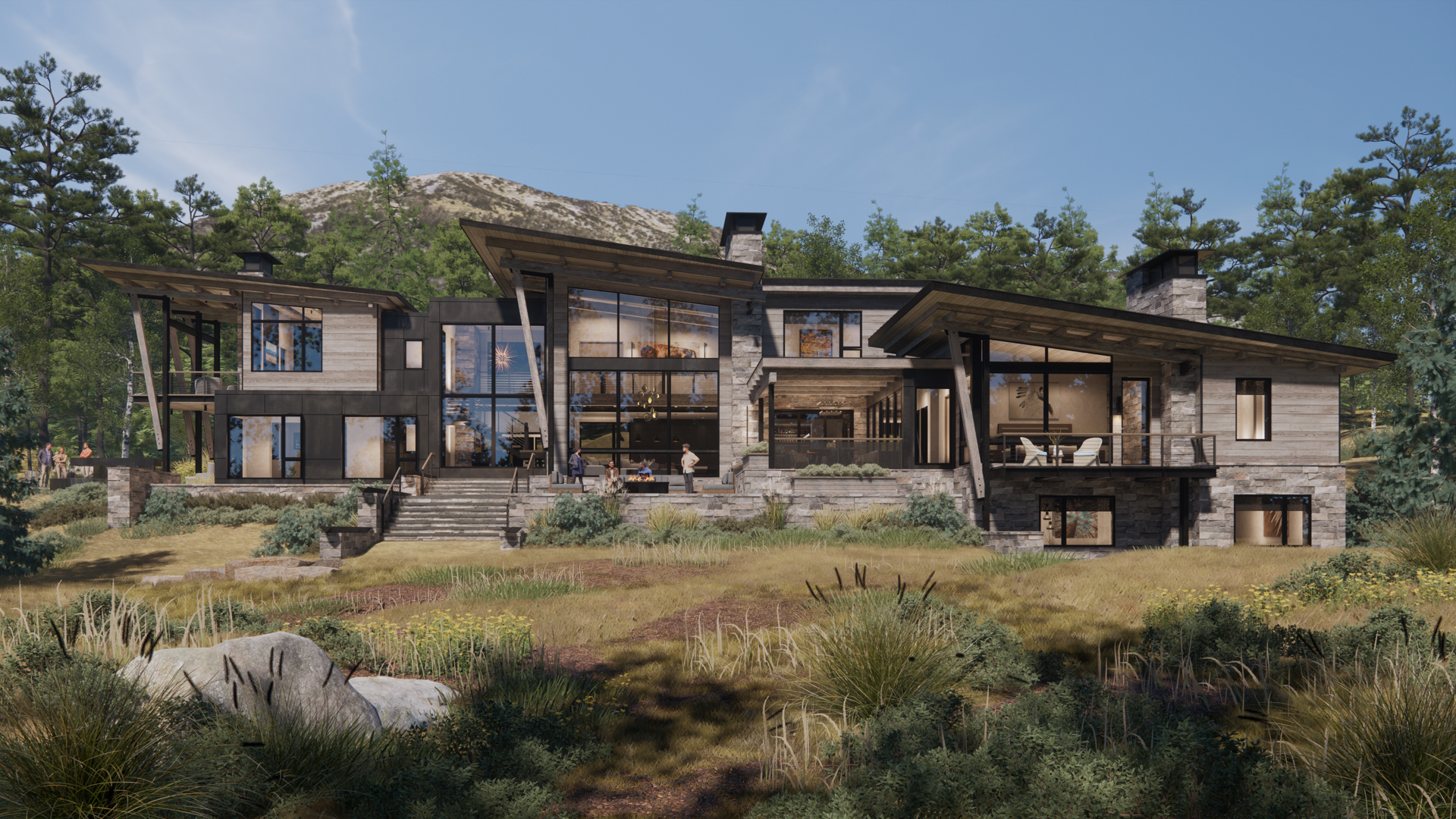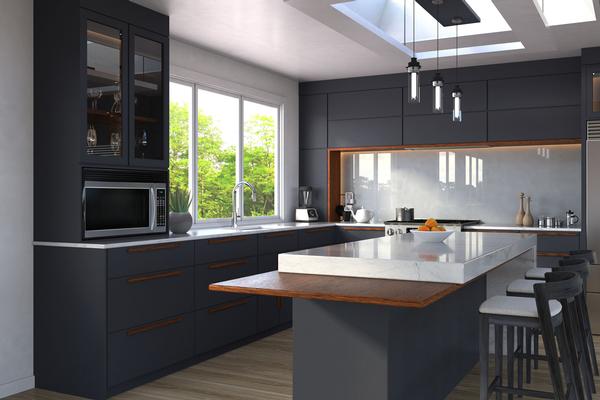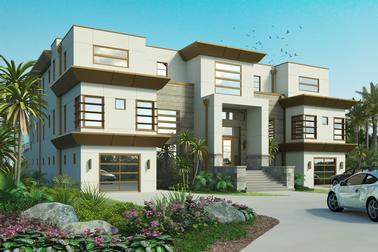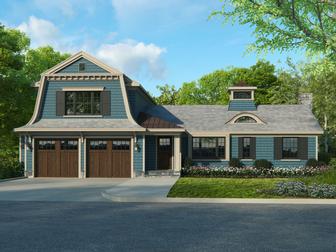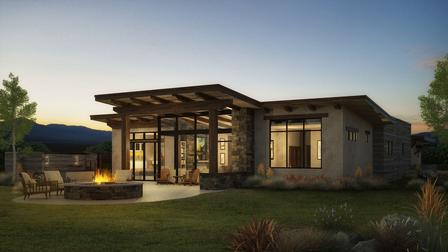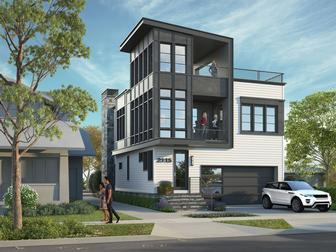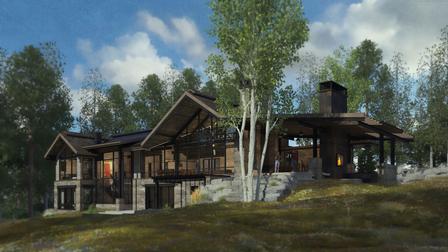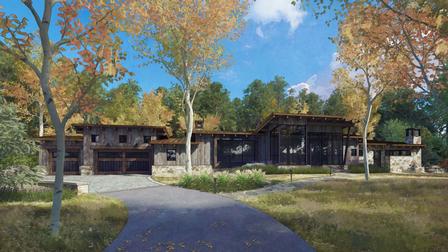BCSD
Centre Sky Architecture uses our rendering services as a tool to work through the design of their beautiful mountain homes. To the untrained eye, it can be difficult to visualize a 2D floor plan in 3D. We work together with Centre Sky to bring their architectural drawings to life. Their team provides us with initial plans of the space, along with notes for materials, colors and interior fixtures. Lighting, materials, textures, and colors are meticulously incorporated, ensuring that the rendering reflects the desired aesthetic and mood. Depending on the scope of the project, we can usually provide first proofs in 24-48 hours. Centre Sky will then discuss the design with their client and provide us with feedback for any needed updates.
Get Started
Did you know that UR Studio also provides drafting services?
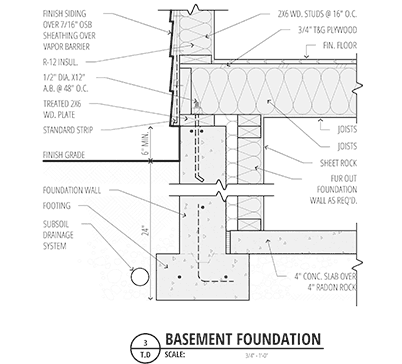
Project details:
- Client: Centre Sky Architecture
- Illustrator: MattO
- Project Manager: Catherine
- Project Date: December, 2022
- Location: BIG SKY, MT
- Website: centresky.com
Brianna was easy to work with and the process was quick! Great finished product.
Emily Haire Johnson Architecture