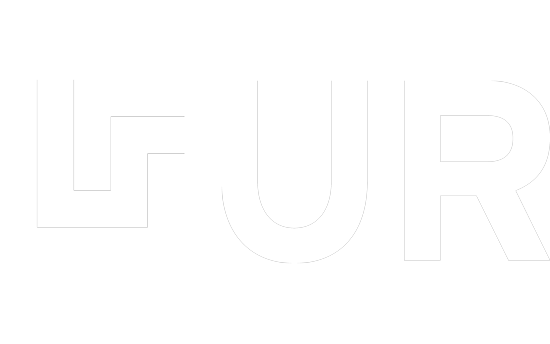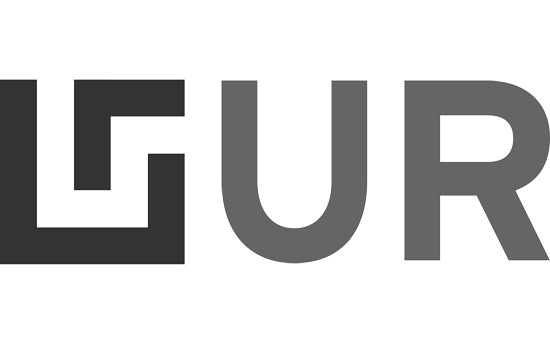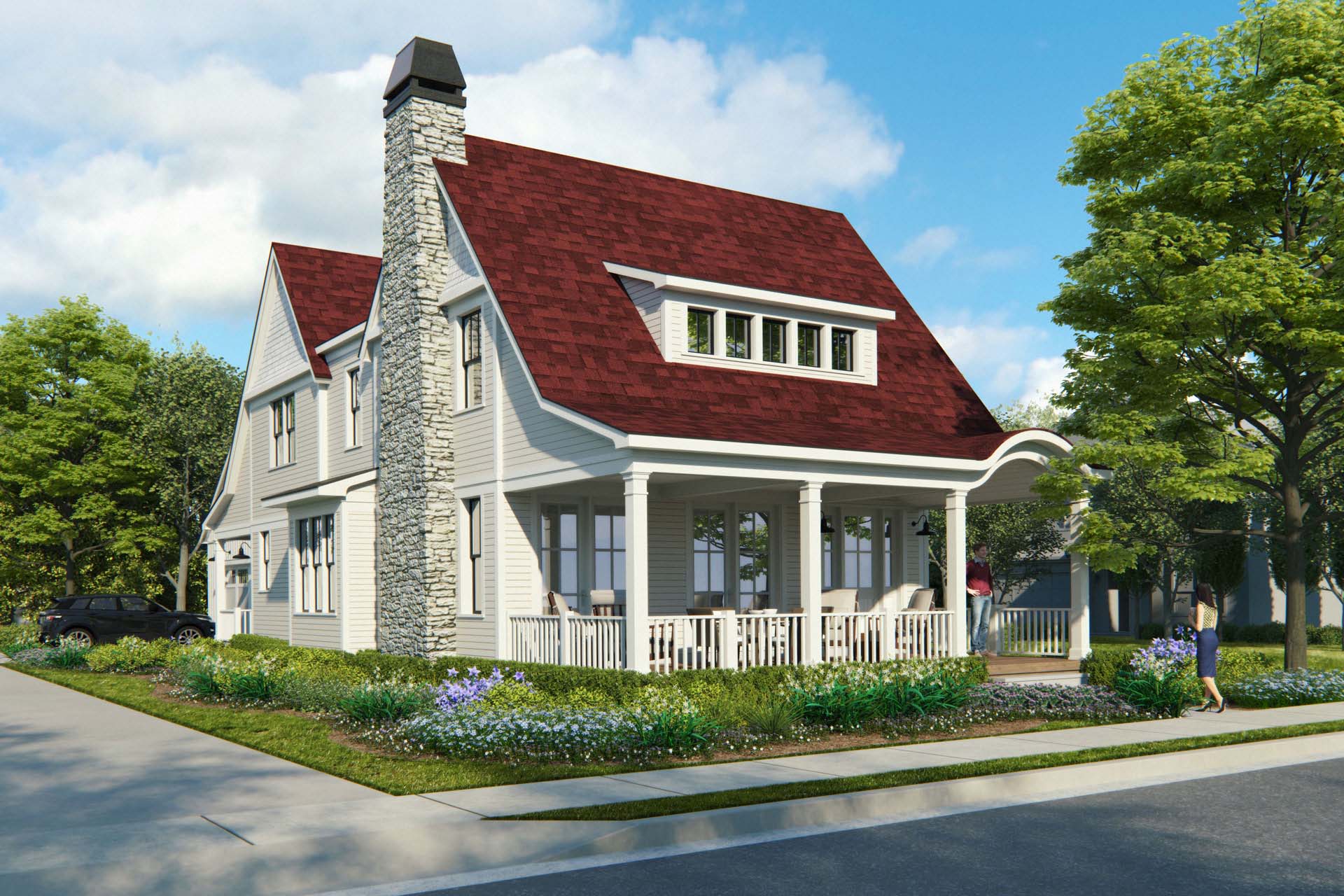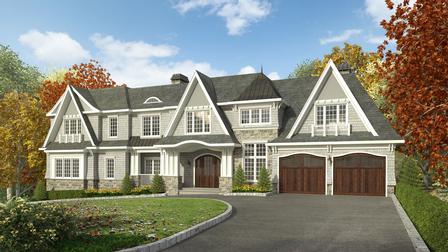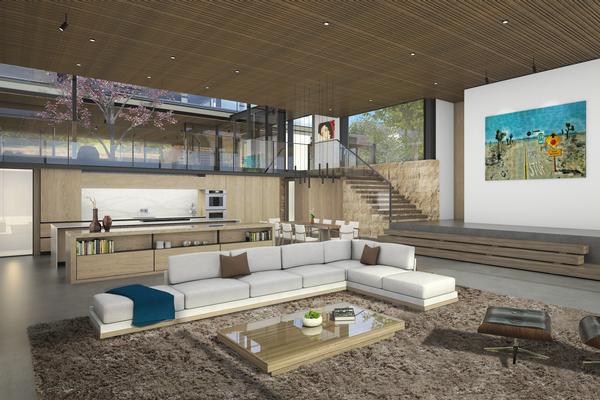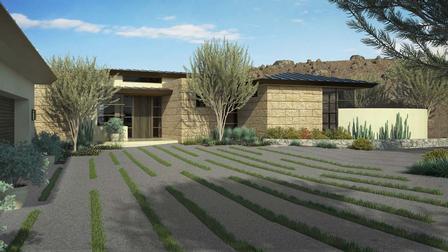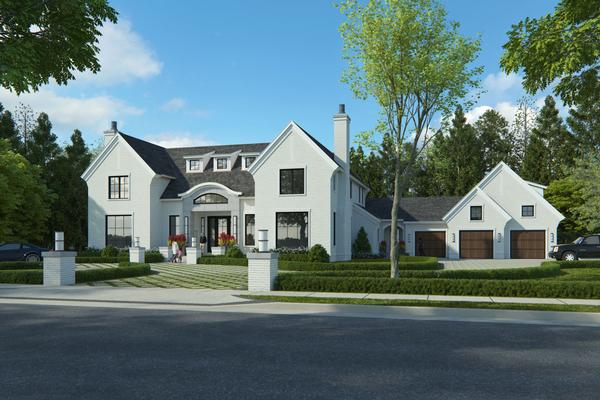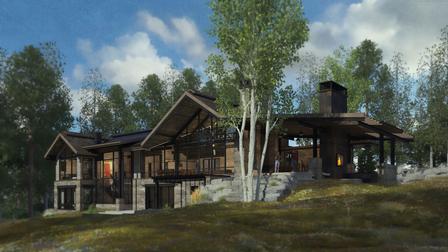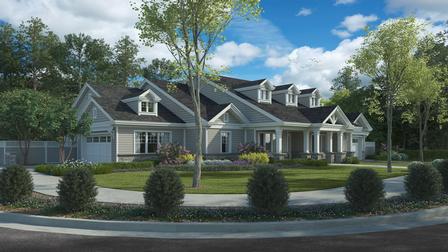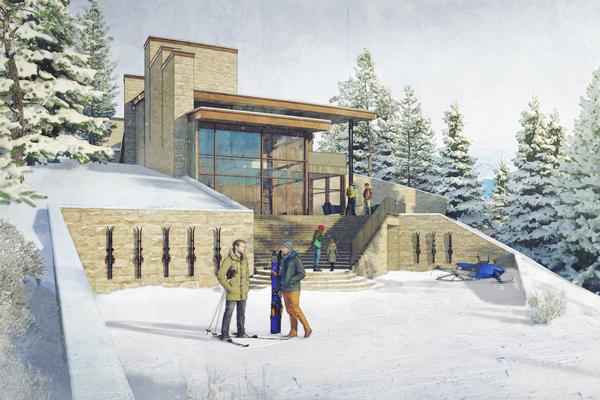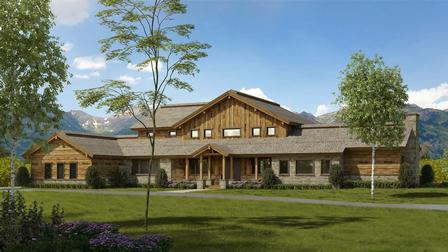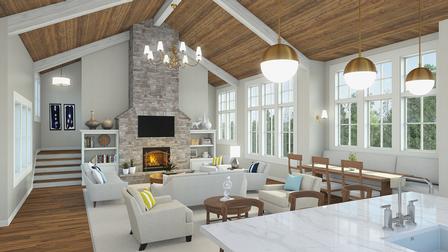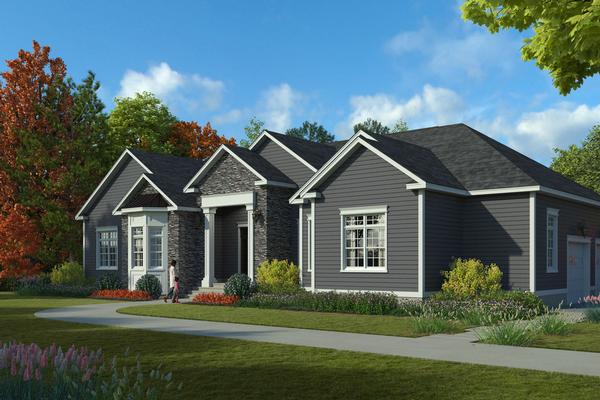Greenlea
Two level home in a residential neighborhood featuring blue lap siding and red cedar shingle siding and white trim, with a large front porch and a barrel vaulted ceiling above the front entrance.
Get Started
Did you know that UR Studio also provides drafting services?
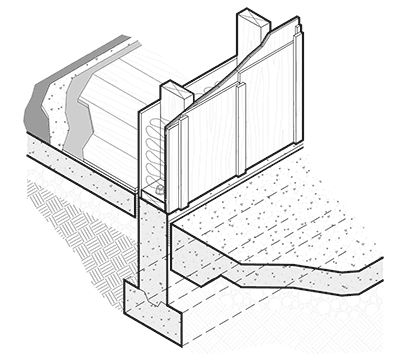
Project details:
- Client: Visbeen Architects
- Project Manager: Becky
- Project Date: December, 2018
- Location: GRAND RAPIDS, MI
- Website: www.visbeen.com
Brianna was easy to work with and the process was quick! Great finished product.
Emily Haire Johnson Architecture