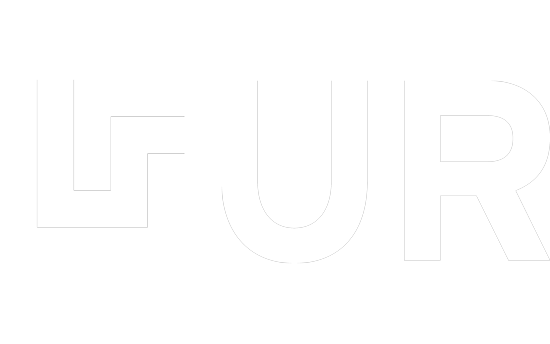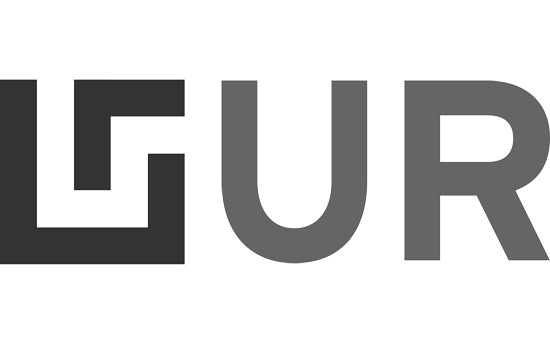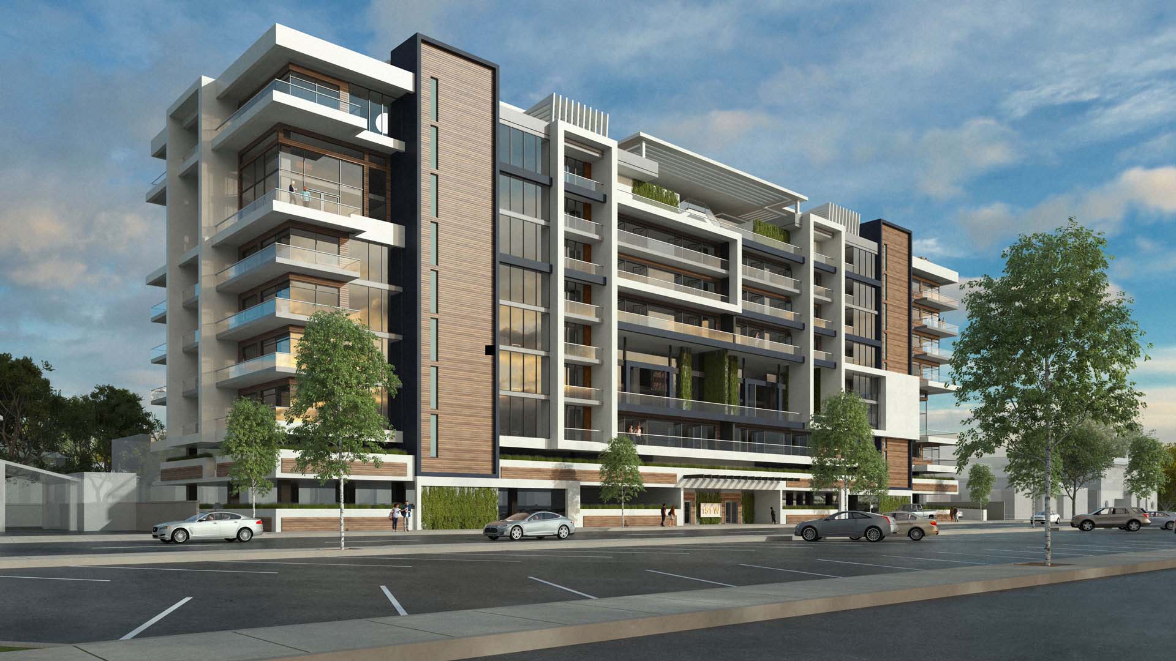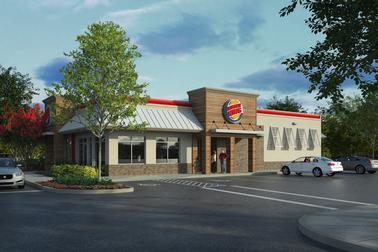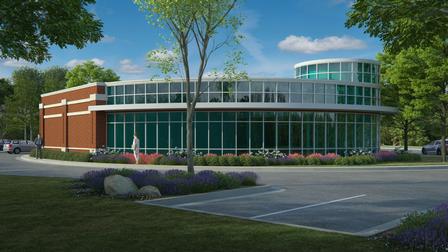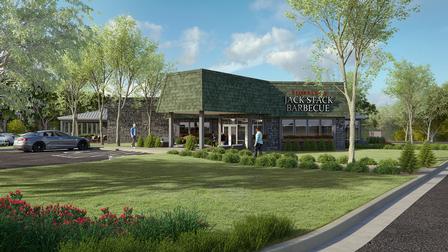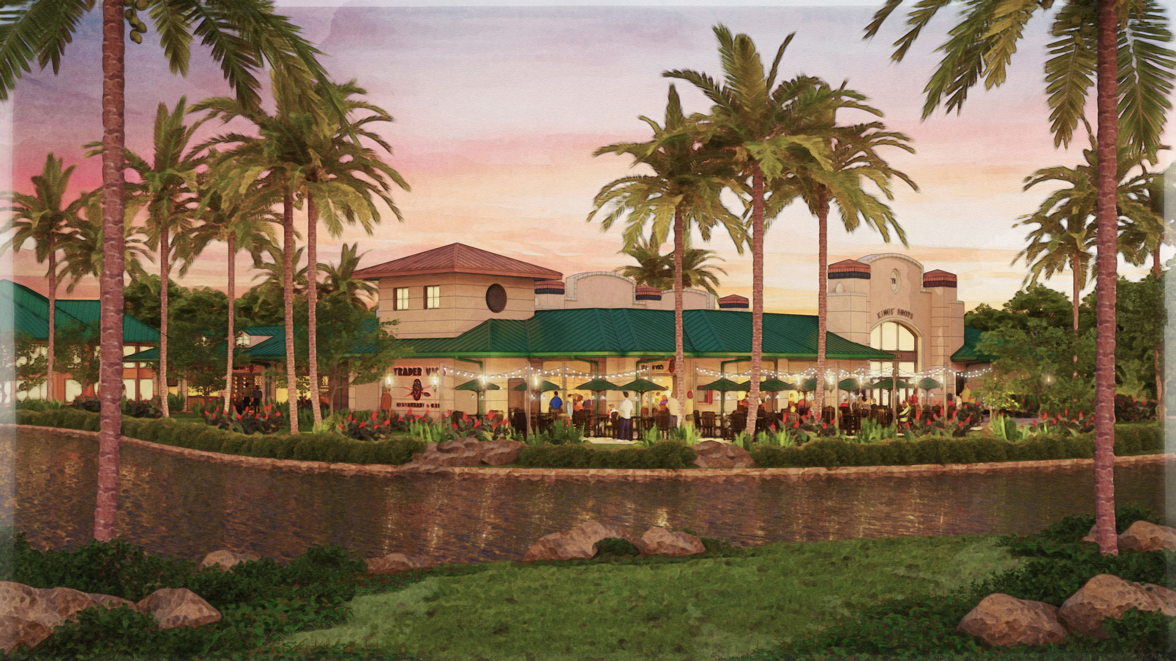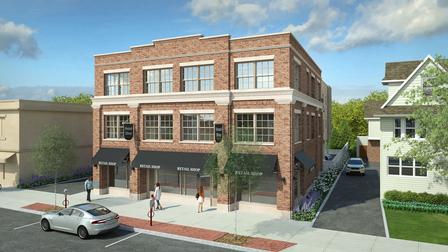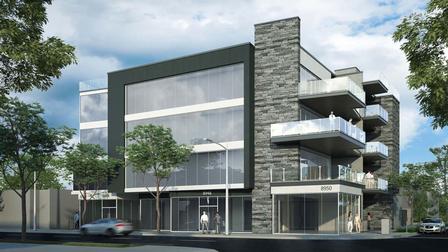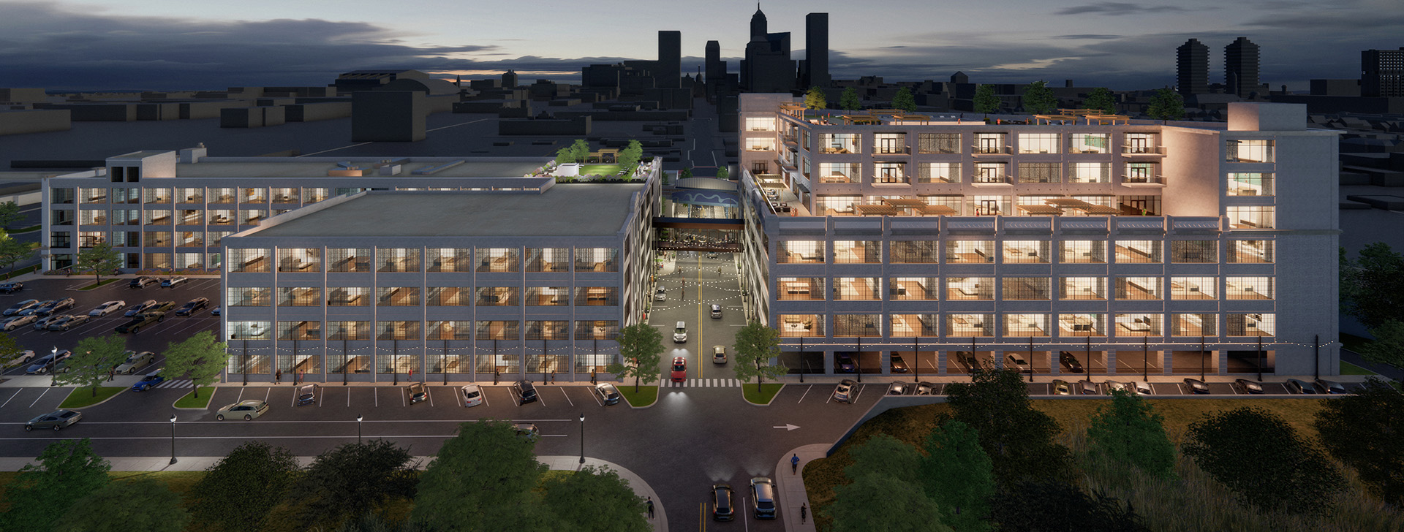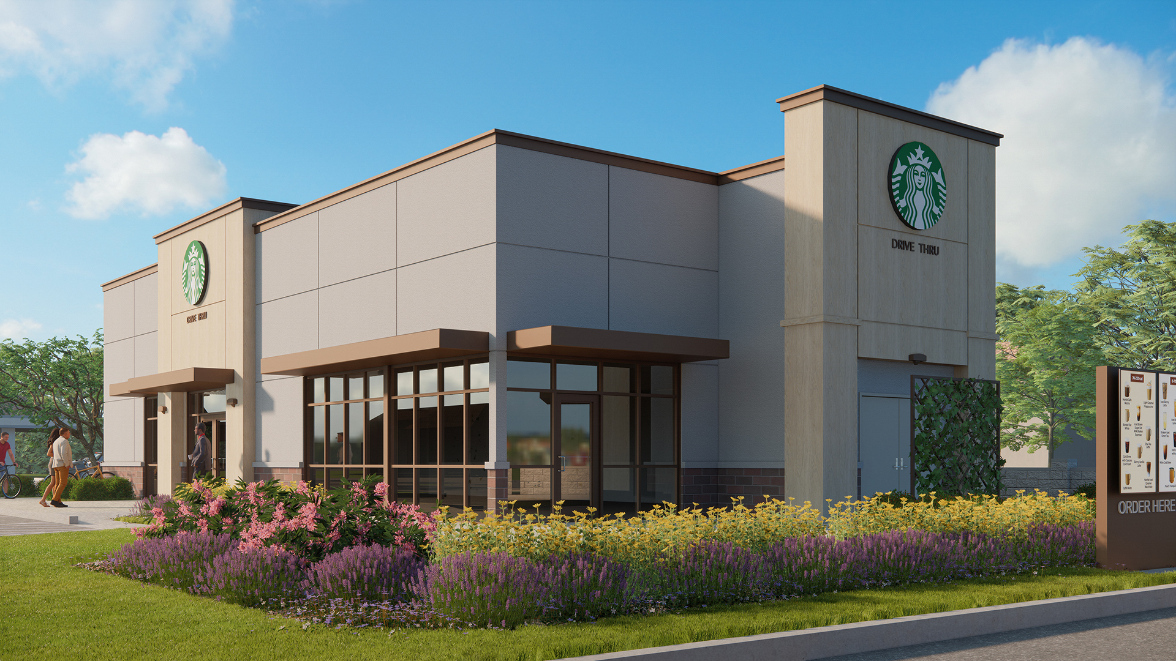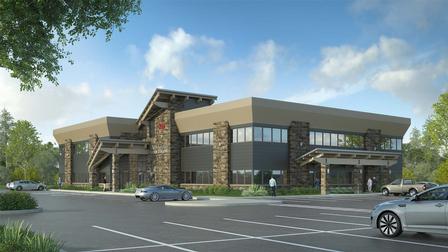367 W Park Ave
Mid-rise mixed use building featuring wood paneling, green walls, and roof top space
Get Started
Did you know that UR Studio also provides drafting services?
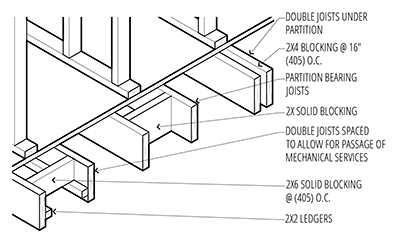
Project details:
- Client: Frank G Relf Architect PC
- Illustrator: MattO
- Project Manager: Becky
- Project Date: July, 2018
- Location: MELVILLE, NY
Honestly, I don't think you could make the experience any better. We were completely 100% satisfied with every aspect. Talented, Creative, Responsive, Flexible, Professional, Diligent, Friendly....are just a few adjectives that immediately come to mind.
Fred Ogram Rock and Water LLC