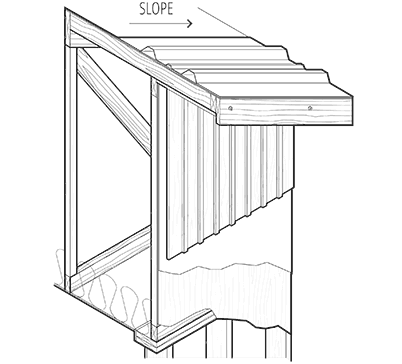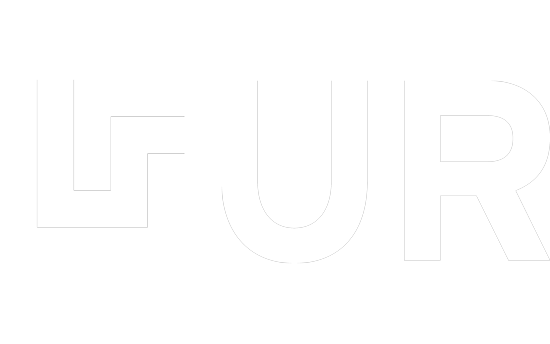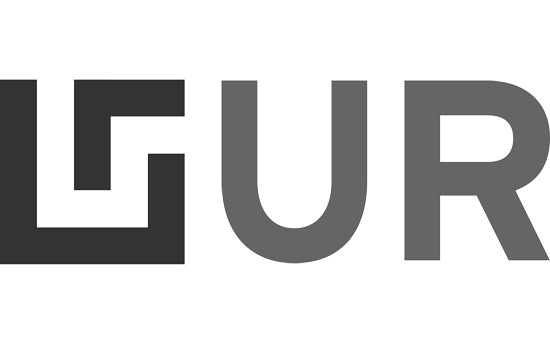Washington Trust Bank Annex
Large mid-rise multi-use building renderings were created using a Sketchup base file that had been converted from Revit. We can work from Sketchup, 2D and 3D CAD, Revit, and PDF plans and elevations. We finished these renderings in our special watercolor style to give the conceptual look the client was after.
Get Started
Did you know that UR Studio also provides drafting services?

Project details:
- Client: Wolfe Architectural Group - WAG
- Illustrator: Emily
- Project Manager: Becky
- Project Date: July, 2018
- Location: SPOKANE, WA
- Website: www.wagarch.com
Our experience with United Renderworks has been very good. They are very attentive to our revisions and great to work with.
Louis Bruni Paul Russo Architect
