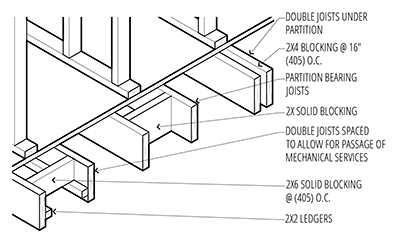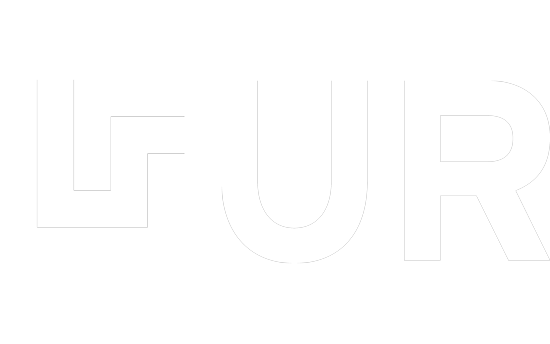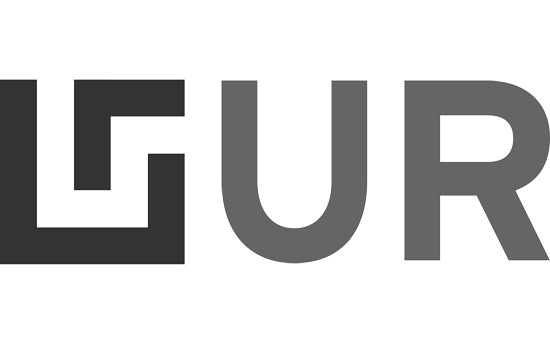One Sansome Street
Provided with a Sketchup model and a few instructions we were able to create these remarkable renderings to show how a few renovations to an existing building will blend in seamlessly once completed.
Get Started
Did you know that UR Studio also provides drafting services?

Project details:
- Client: MacCracken Architects
- Illustrator: Emily
- Project Manager: Kimberly
- Project Date: March, 2018
- Location: SAN FRANCISCO, CA
- Website: www.macarchs.com
Excellent communication, receptive to changes, and very patient. Nothing but a positive experience with United Renderworks.
Devon Butler Gail Roberts Real Estate
