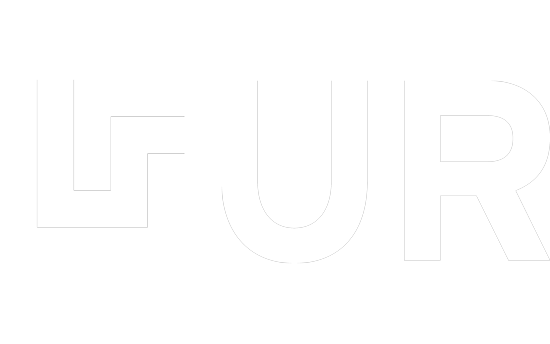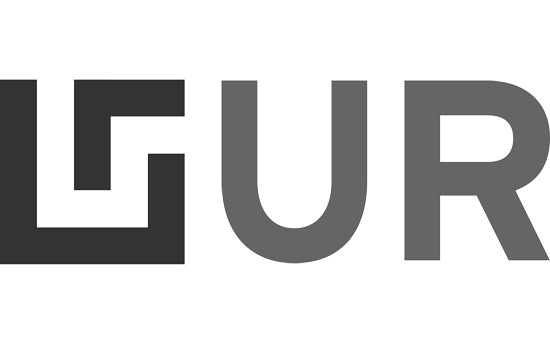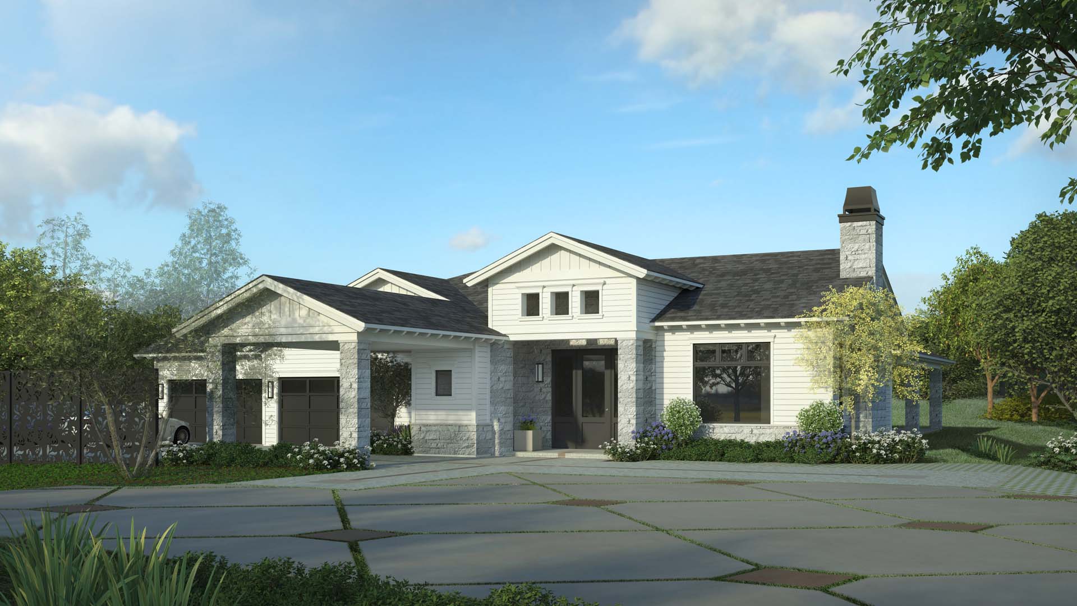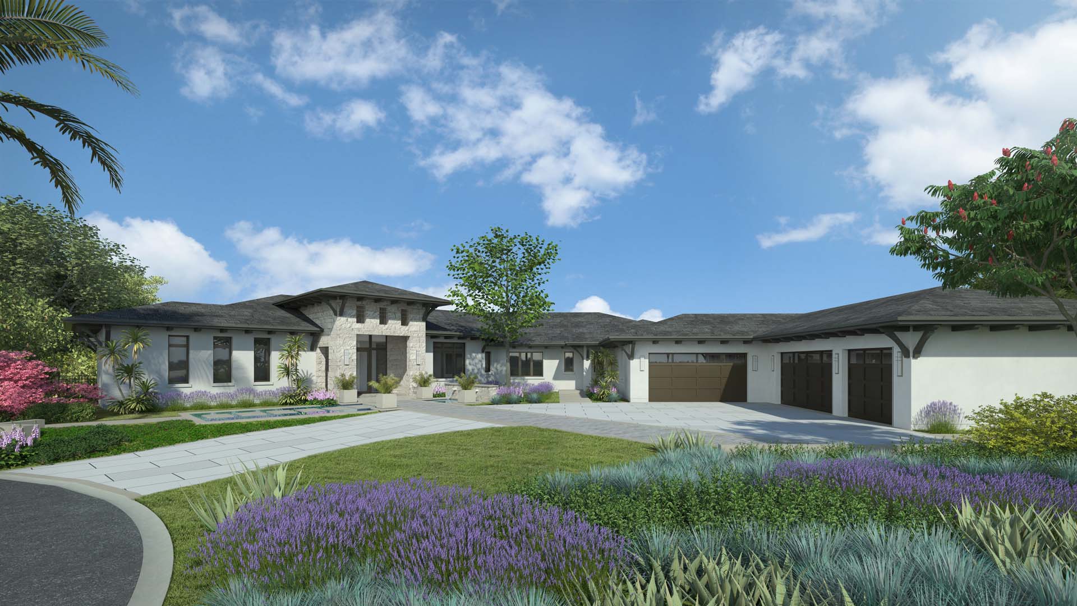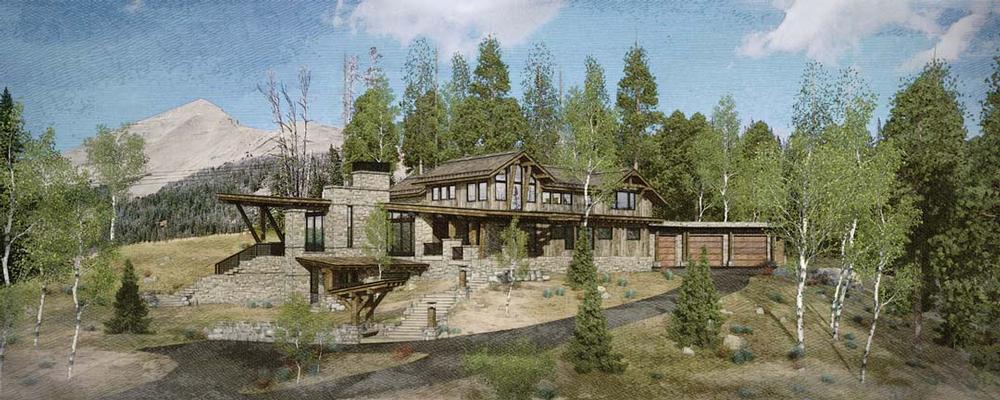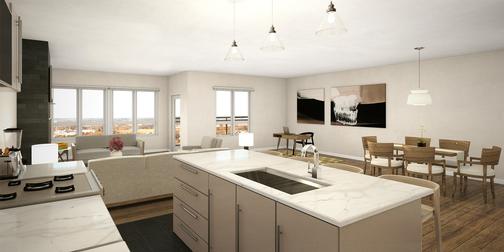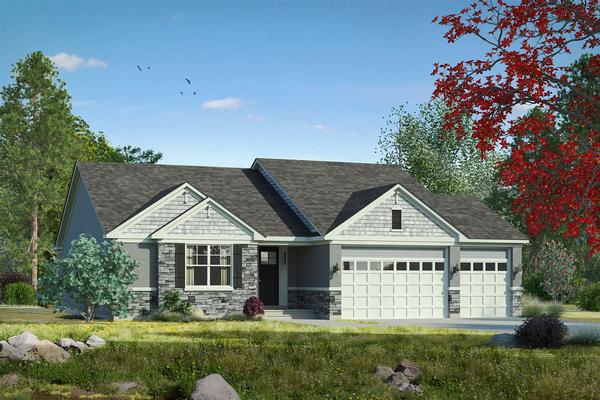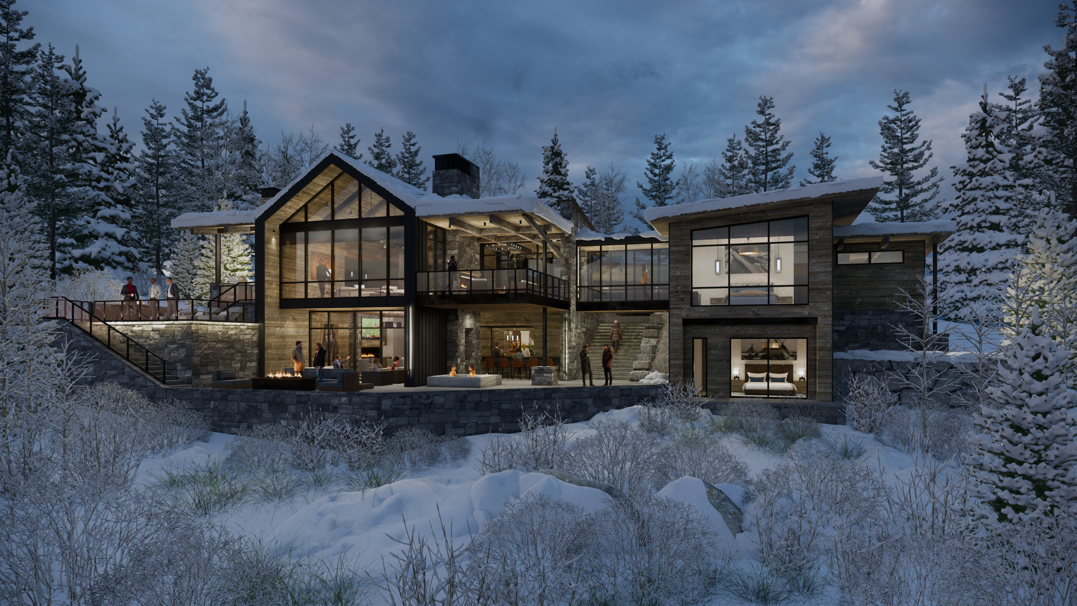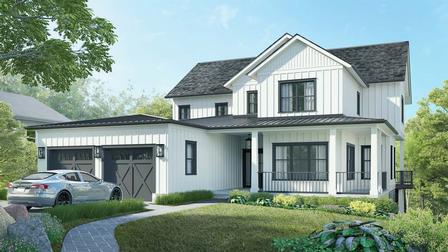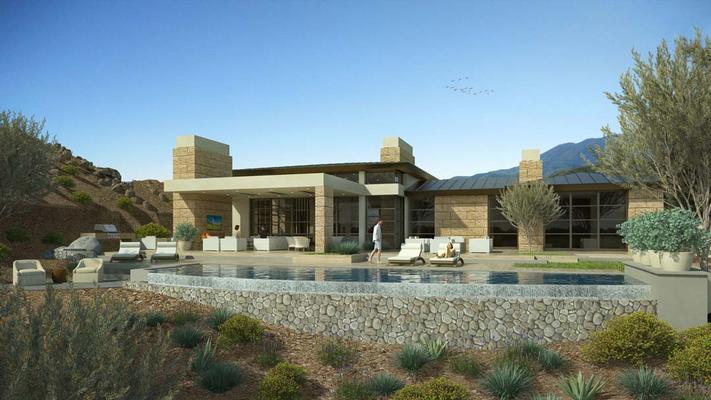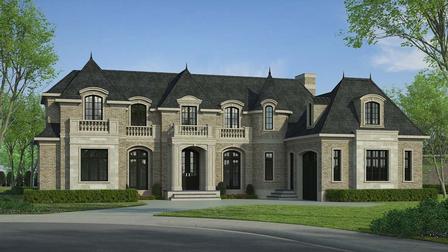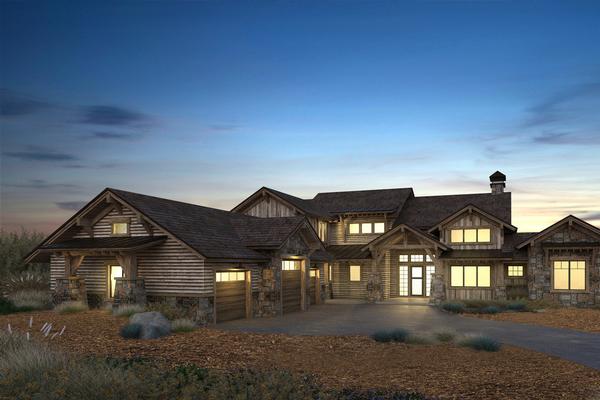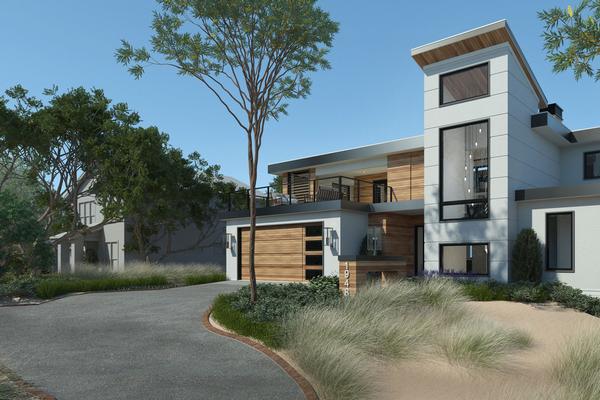Estates at North Ranch
These photo-real, single-family home renderings were created to assist the client with their marketing efforts for a 15 lot development of custom production homes. They provided PDF plans and elevations, desired view angles marked on the site plan, and material board images for each home. We modeled them in sketchup and rendered in a program called Thea, then finalized with post processing in Photoshop.
Get Started
Did you know that UR Studio also provides drafting services?
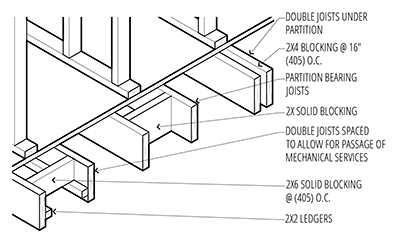
Project details:
- Client: arc DESIGN GROUP
- Illustrator: MattO
- Project Manager: Catherine
- Project Date: March, 2018
- Location: STUDIO CITY, CA
- Website: http://www.arcdesigngroup.net/
I could not have asked for a better experience Becky's was very professional and efficient.
Mike Castle Ferris Custom Homes