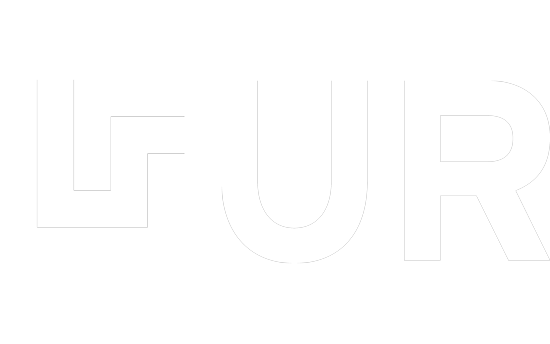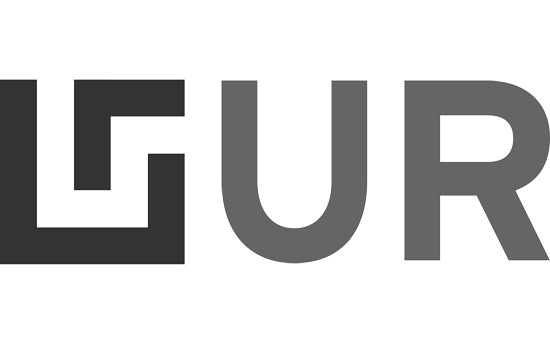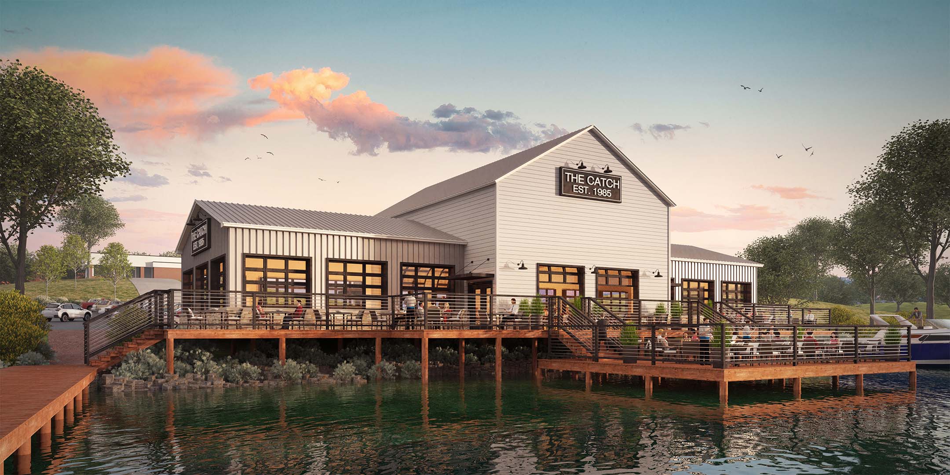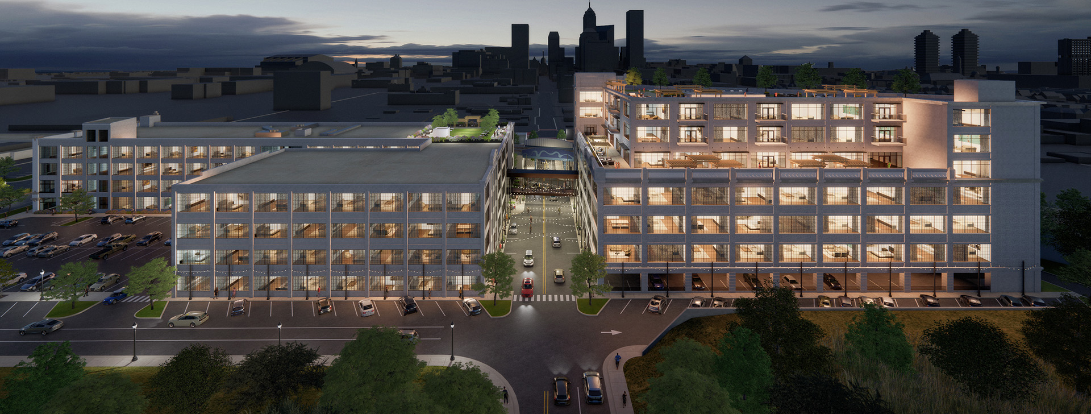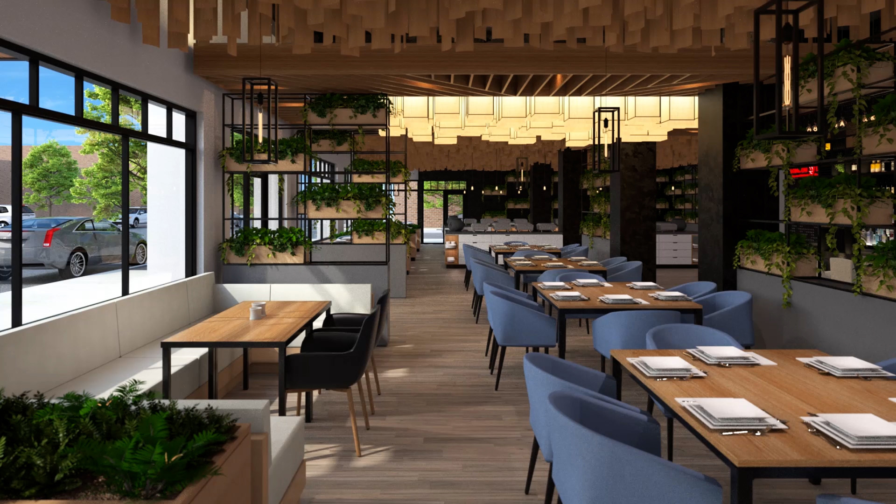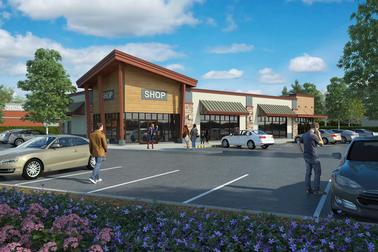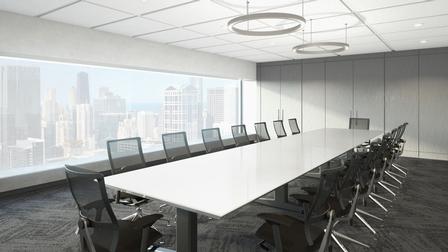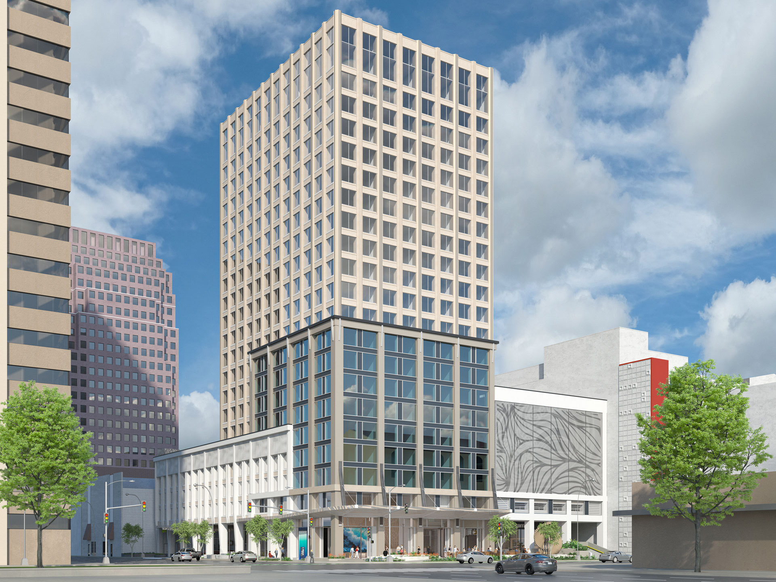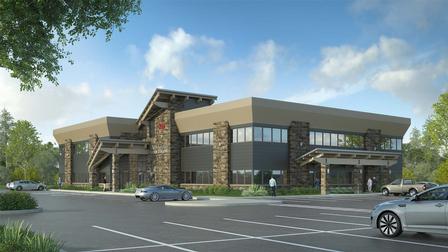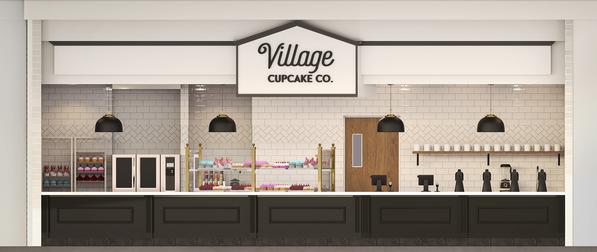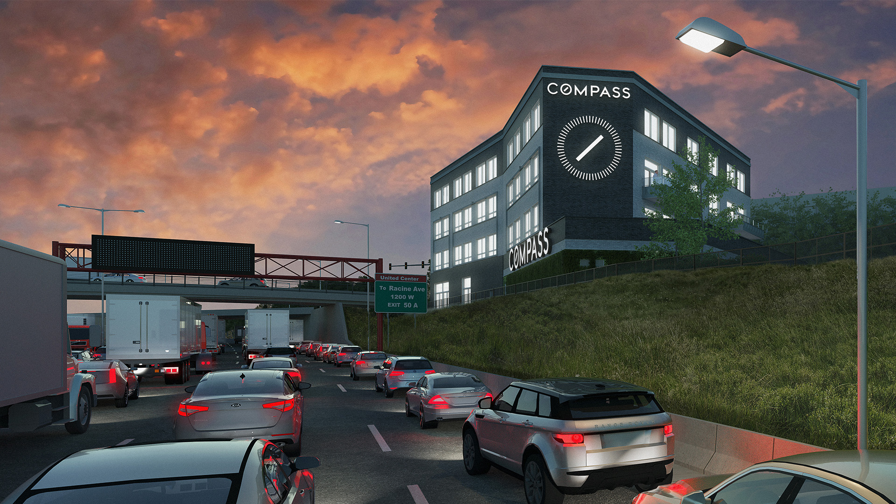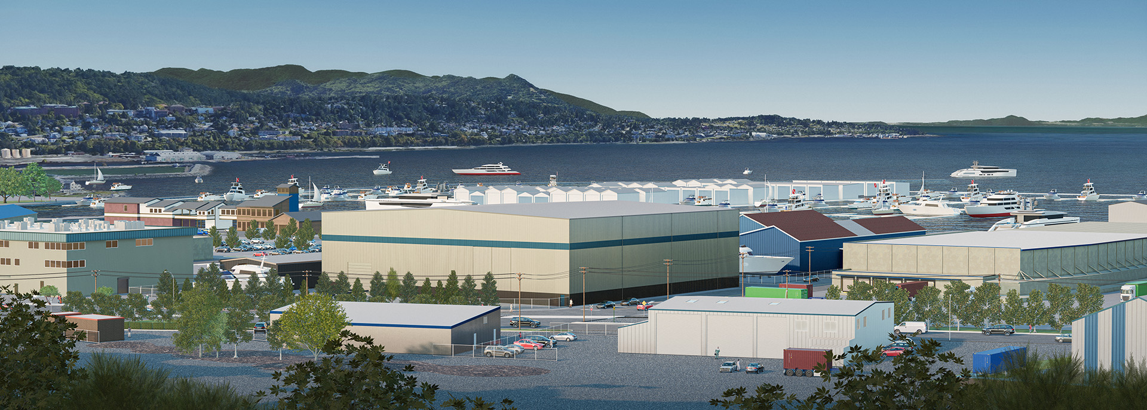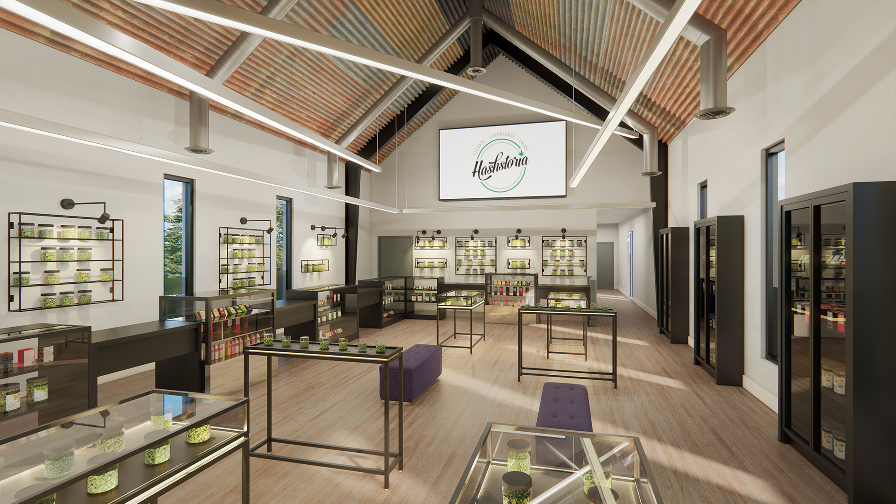The Catch
This photo-real, late afternoon rendering of a waterfront restaurant and bar was created based on schematic drawings, site photos, and discussions with the client. It features roll up doors, outdoor seating and dock access.
Get Started
Did you know that UR Studio also provides services?
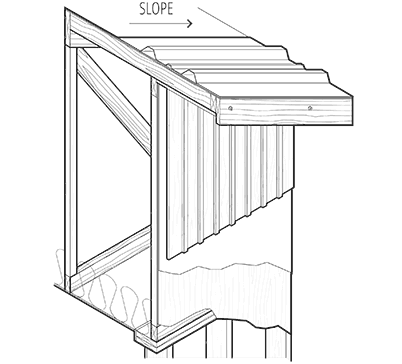
Project details:
- Client: Inspire Design Build LLC
- Project Manager: Becky
- Project Date: August, 2016
- Location: TYLER, TX
I could not have asked for a better experience Becky's was very professional and efficient.
Mike Castle Ferris Custom Homes