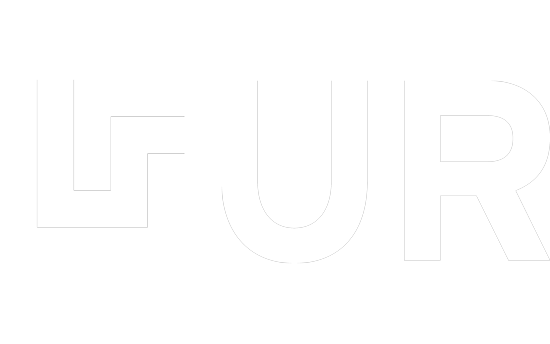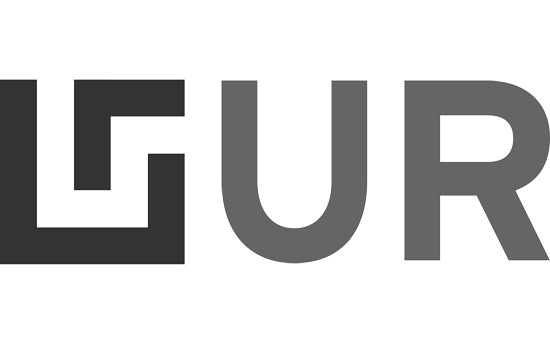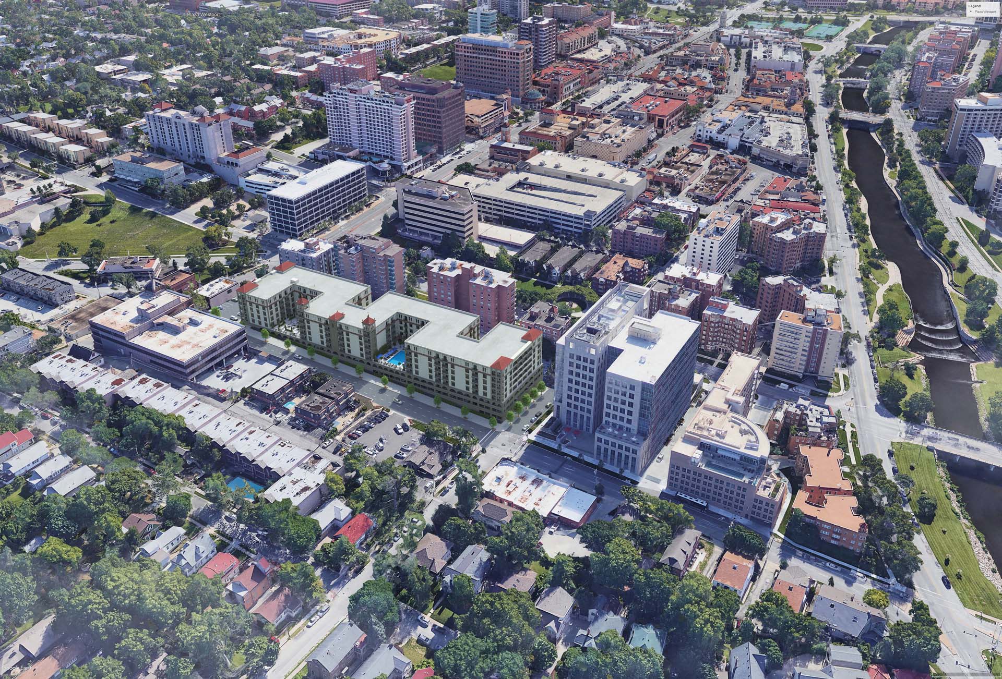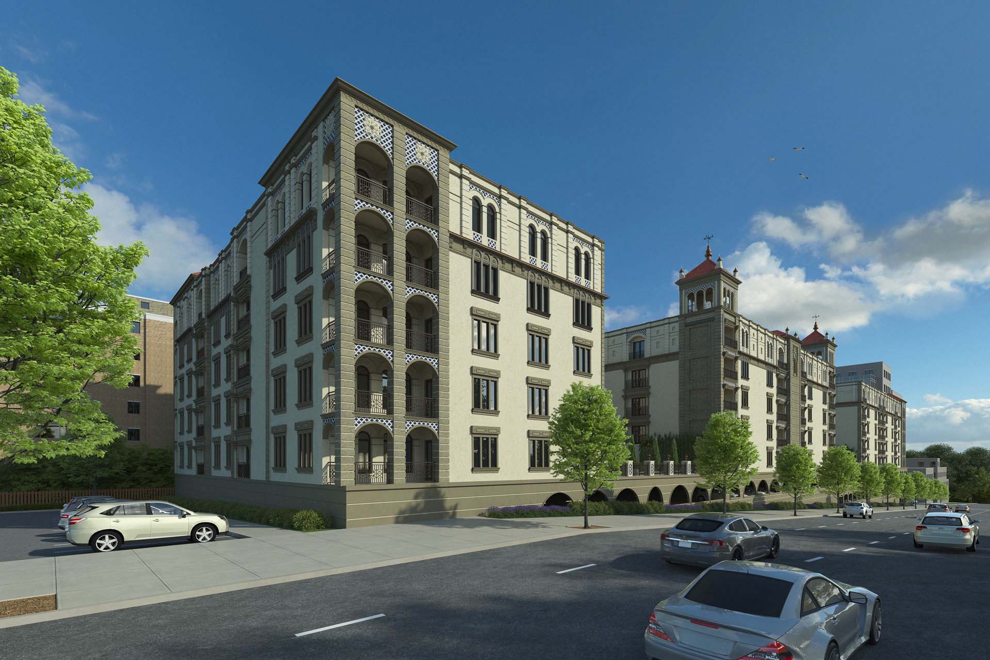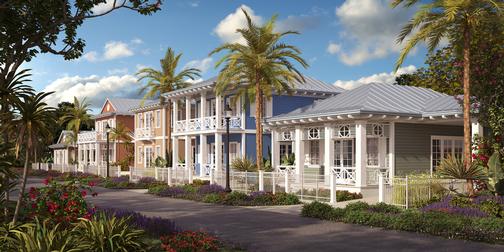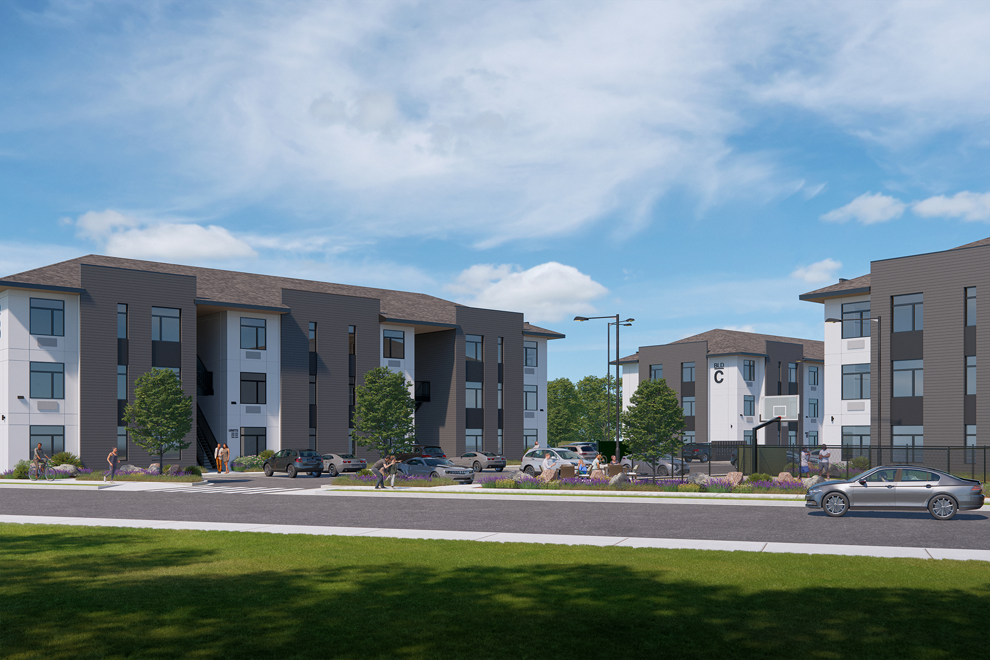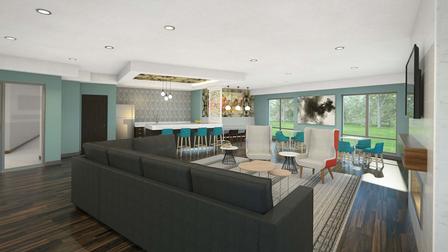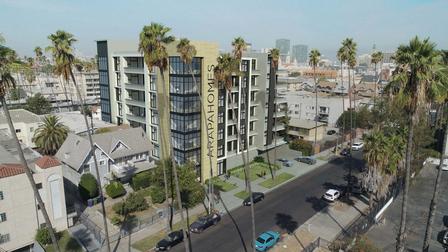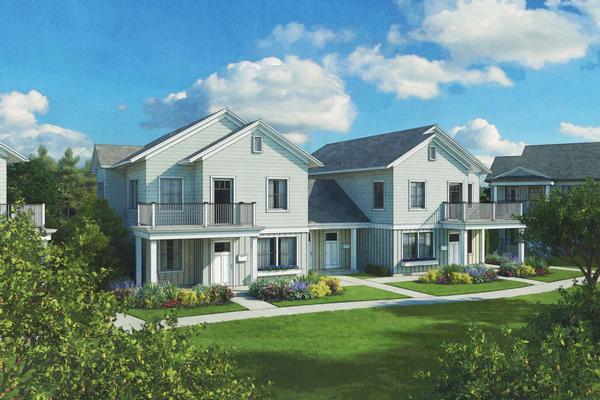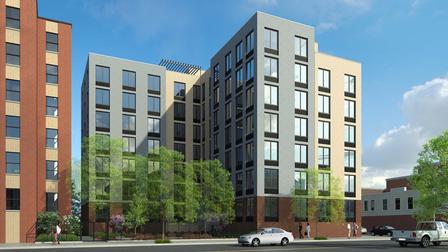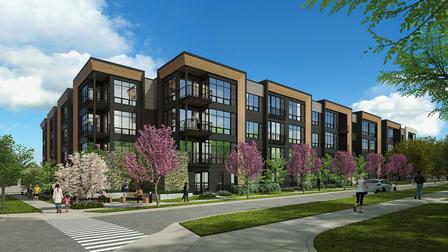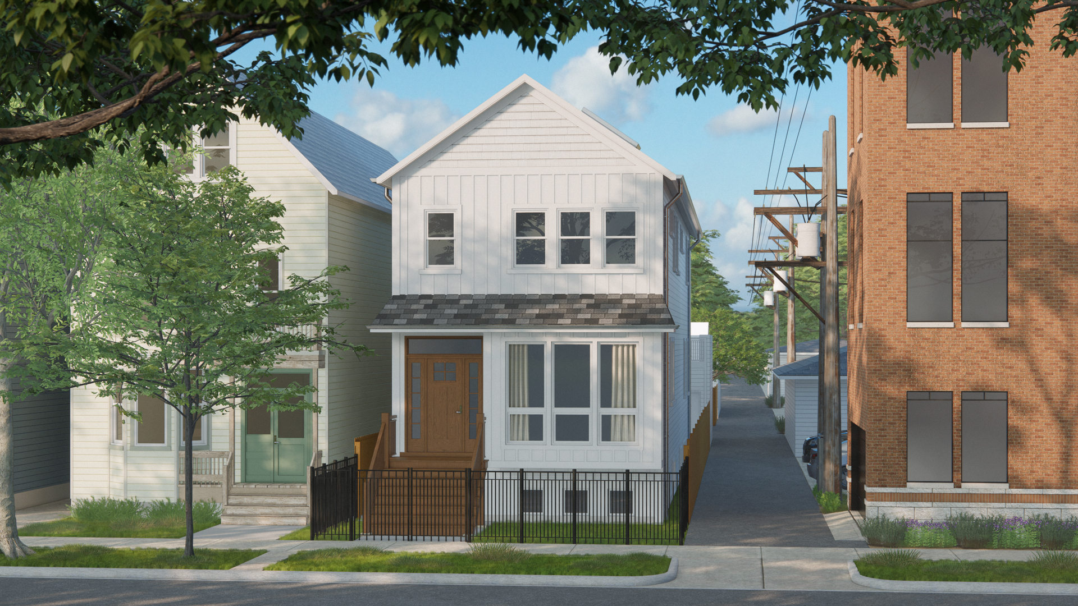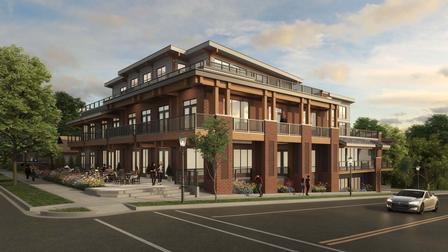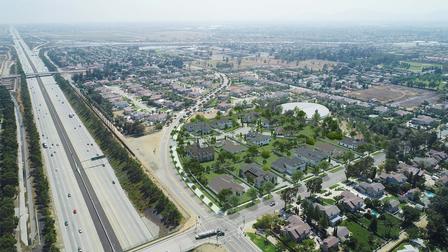KC Apartment
These photo-real renderings of a multi-family building were created based on a very basic concept model. We added details, landscaping, entourage and rendered them to go in a visual presentation packet for our client.
Get Started
Did you know that UR Studio also provides drafting services?
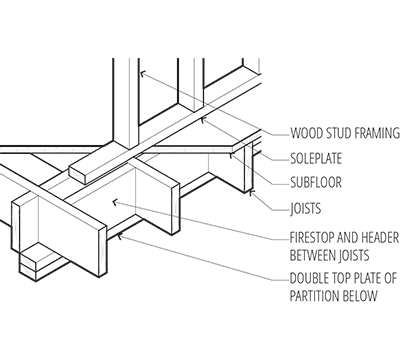
Project details:
- Client: Action Pact Design Group
- Illustrator: MattO
- Project Manager: Catherine
- Project Date: June, 2019
- Location: KANSAS CITY, MO
- Website: www.actionpactdesign.com
Really, this was an exceptional experience. Very timely, cost effective and nice product.
John Young Young Construction Group