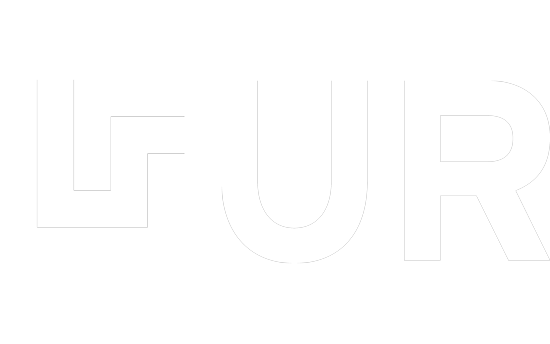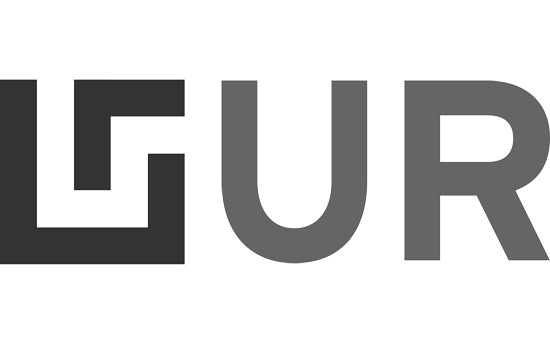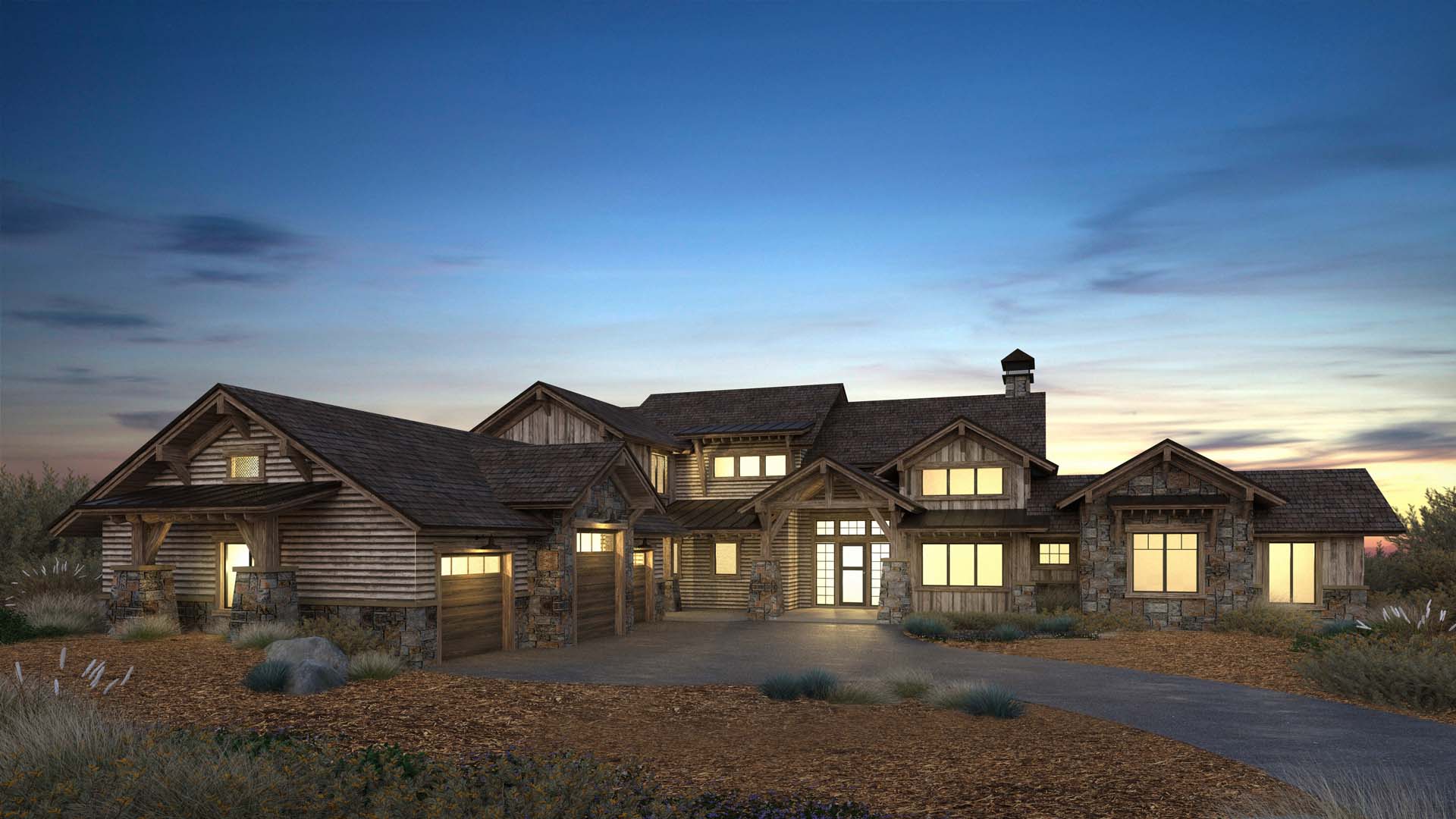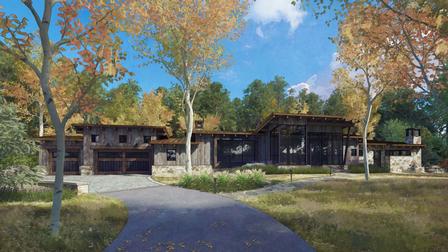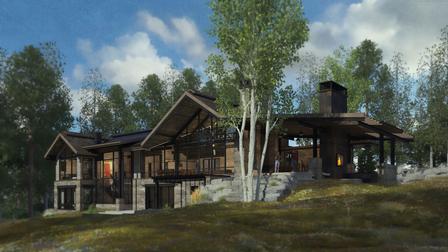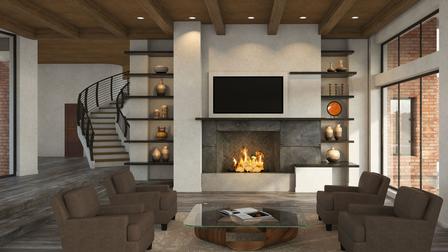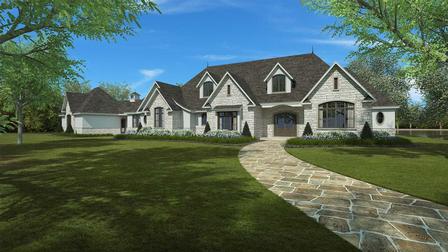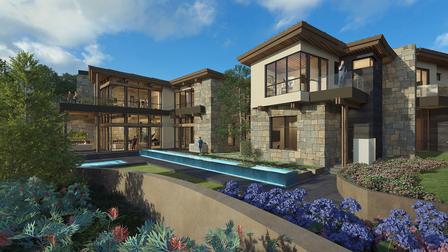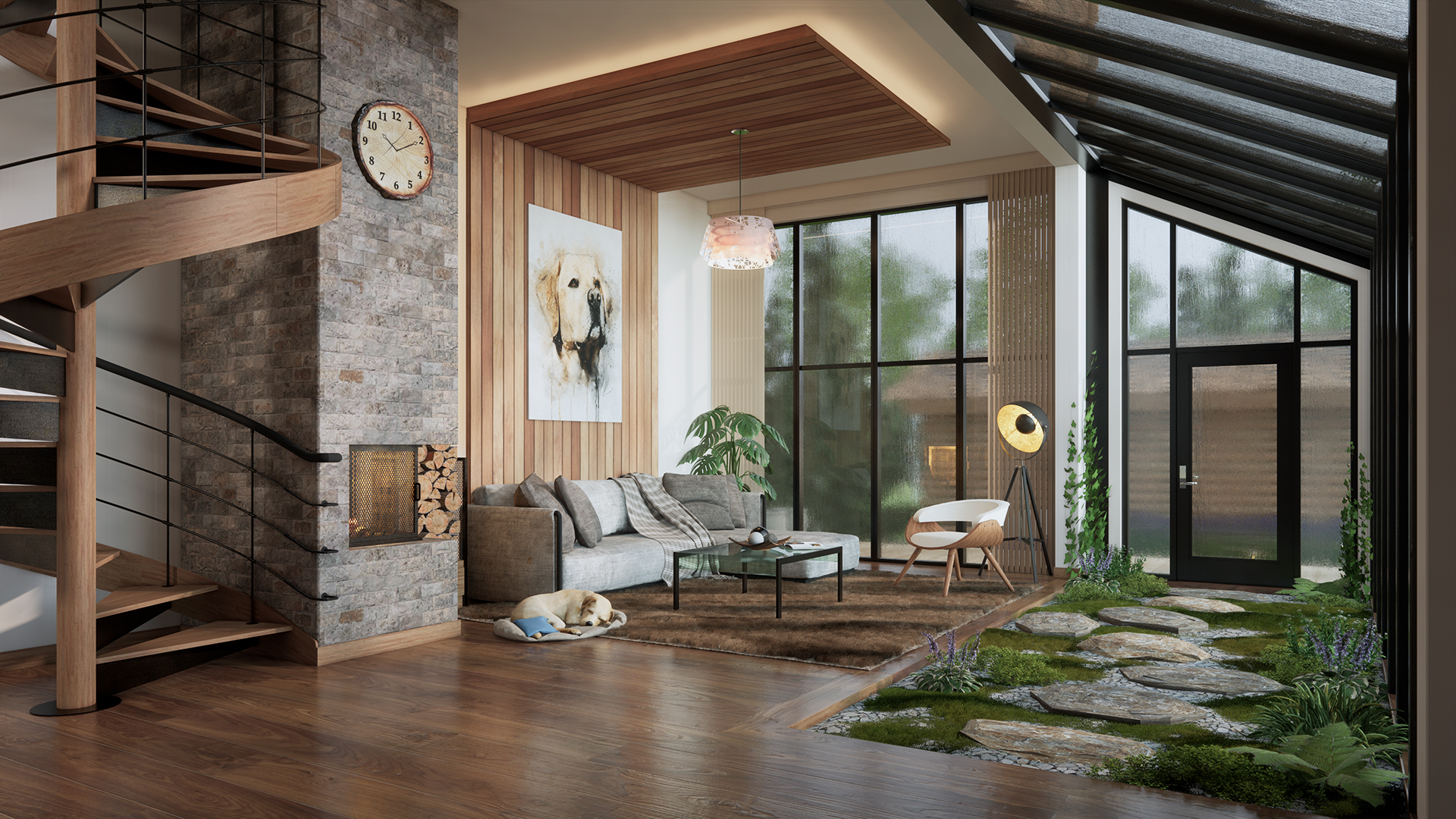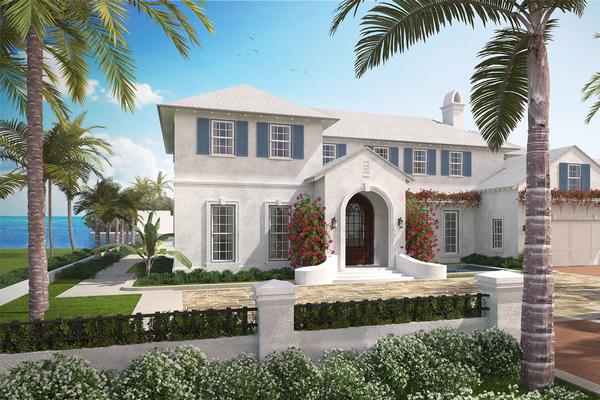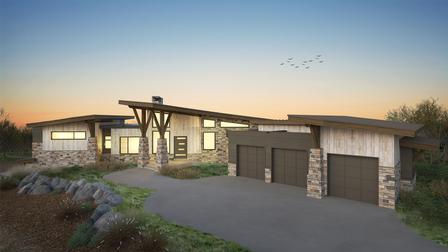Kent Residence
This home is part of a series of homes we are working on for this client. We started with a Sketchup model file delivered to the client, and then progressed with full renderings. We've added native Utah landscaping, a moody dusk background, and full interior lighting.
Get Started
Did you know that UR Studio also provides drafting services?
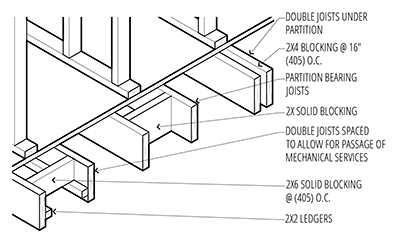
Project details:
- Client: Habitations Res. Design Group
- Illustrator: MattO
- Project Manager: Kimberly
- Project Date: January, 2018
- Location: OGDEN, UT
- Website: habitationsrdg.com
Brianna was easy to work with and the process was quick! Great finished product.
Emily Haire Johnson Architecture