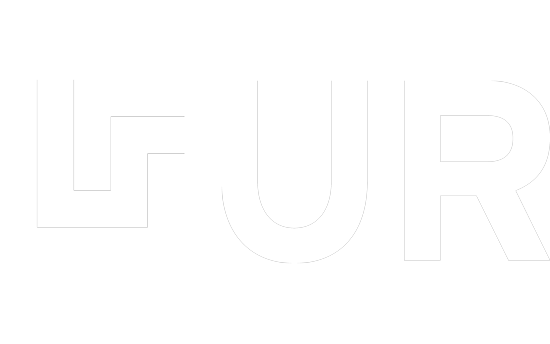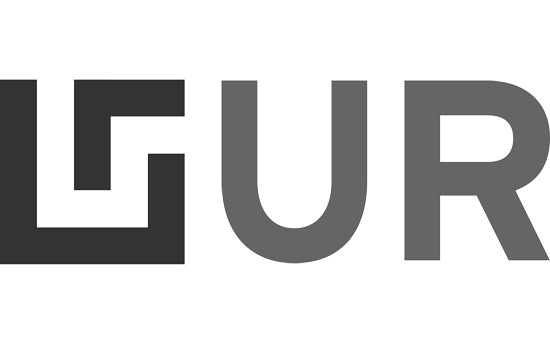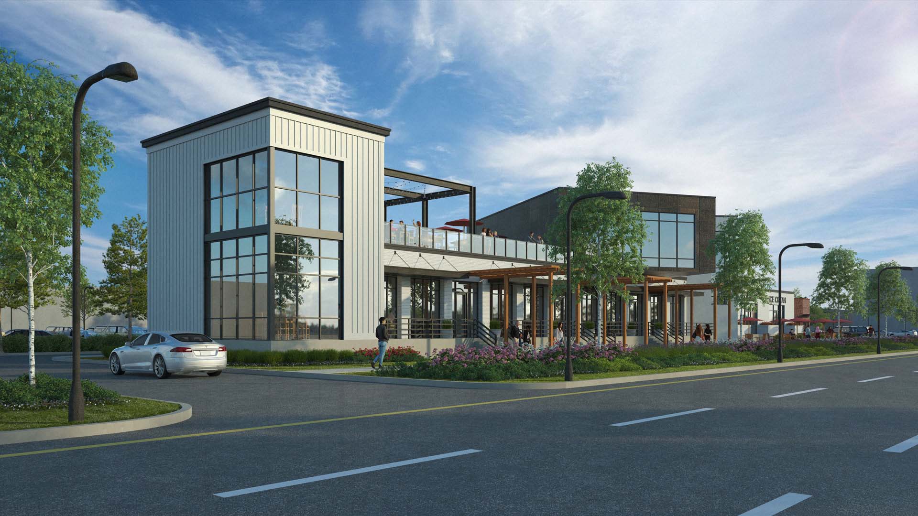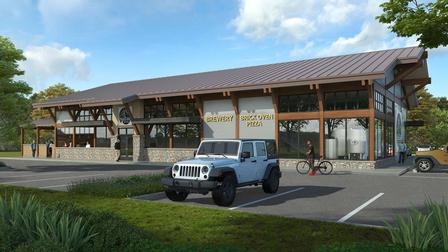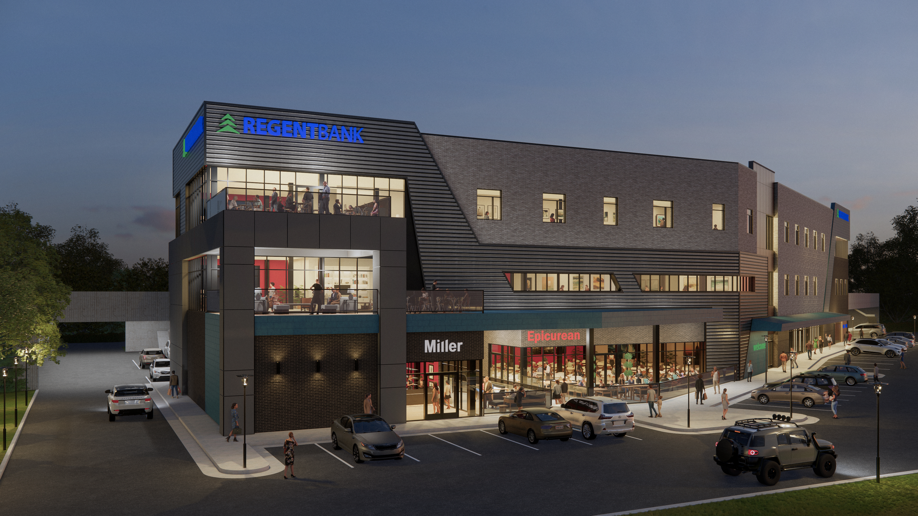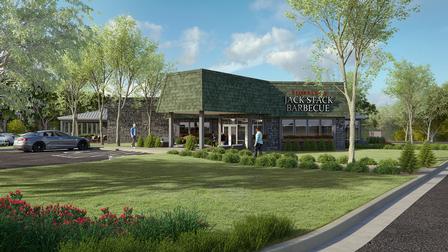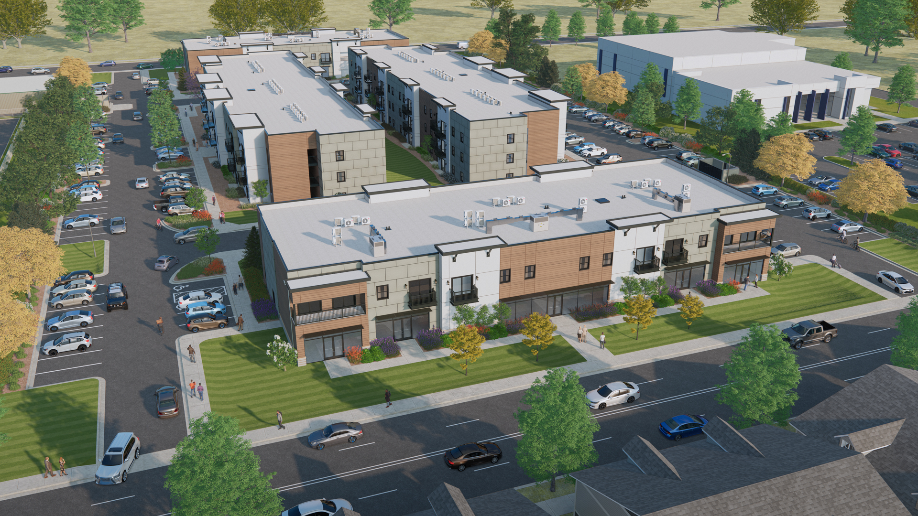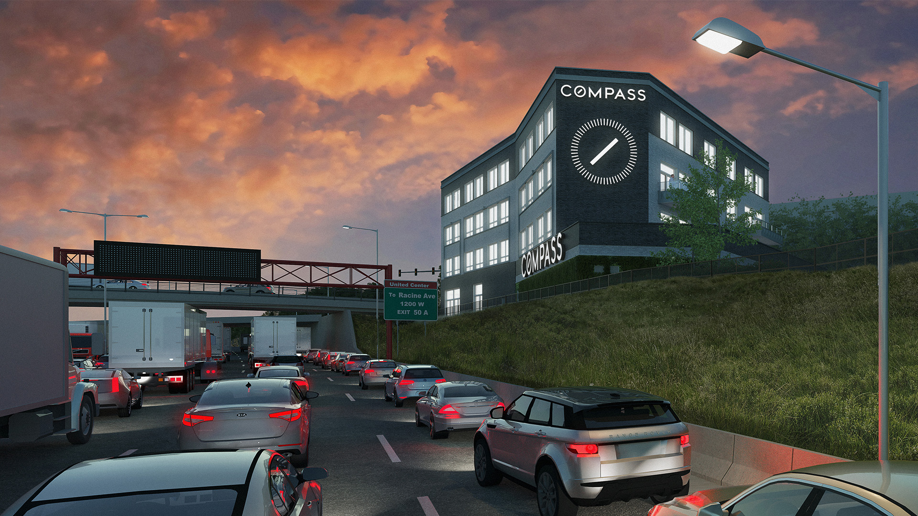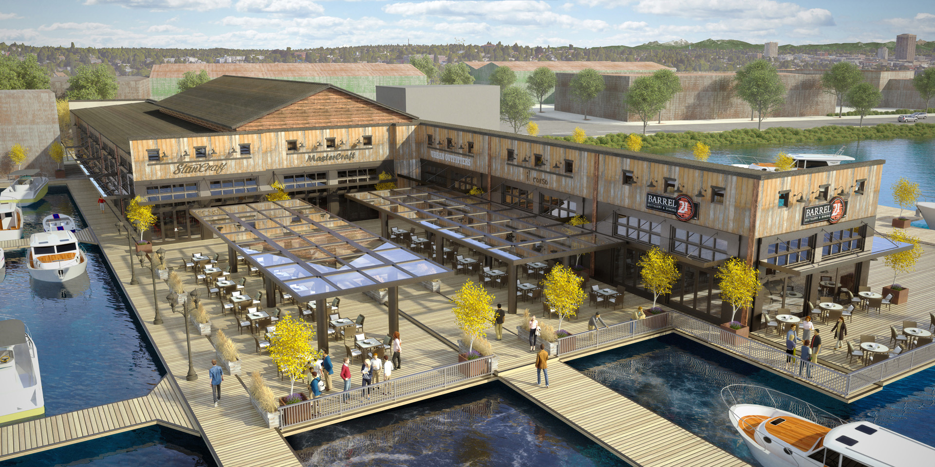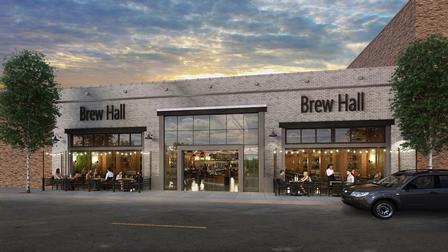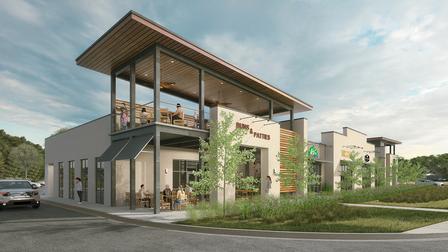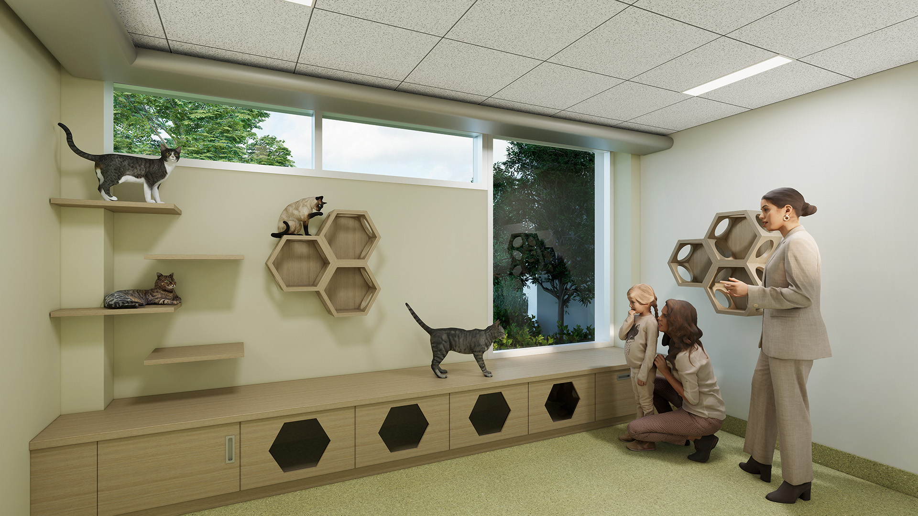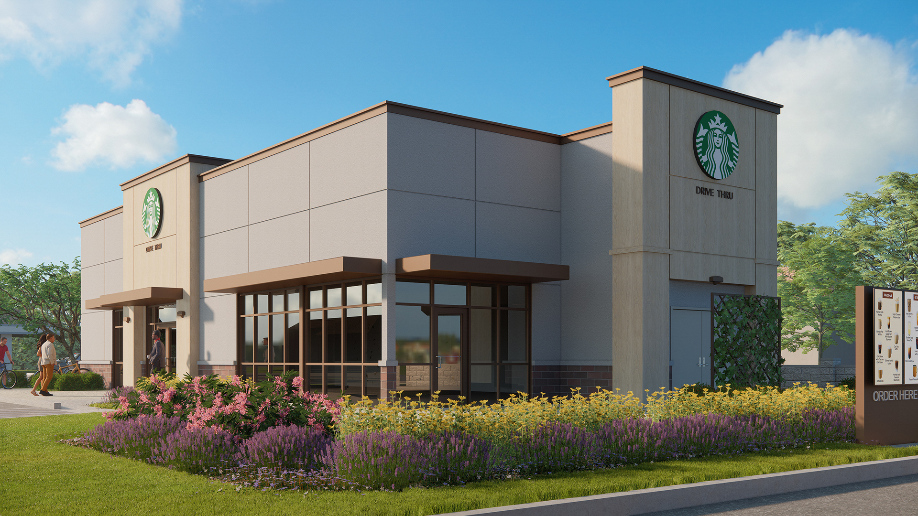Forge 548
These concept renderings were created based on sketches to help the city visualize a re-purposing of older existing buildings into a new retail center and event space.
Get Started
Did you know that UR Studio also provides drafting services?
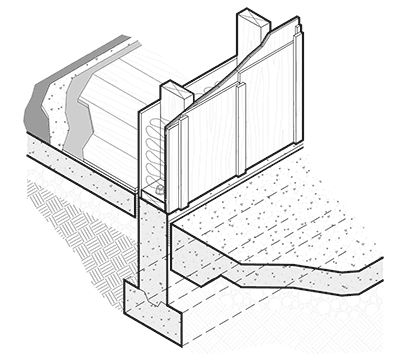
Project details:
- Client: Hoffman Architects
- Illustrator: MattO
- Project Manager: Becky
- Project Date: September, 2018
- Location: SALT LAKE CITY, UT
- Website: hhoffman.com
The process went very well, it was smooth and I am very happy with results!
Phil Stuepfert HR Green Inc