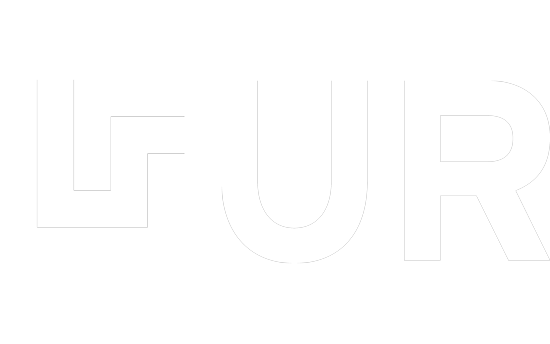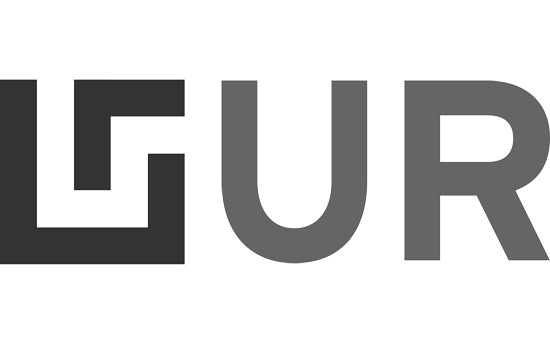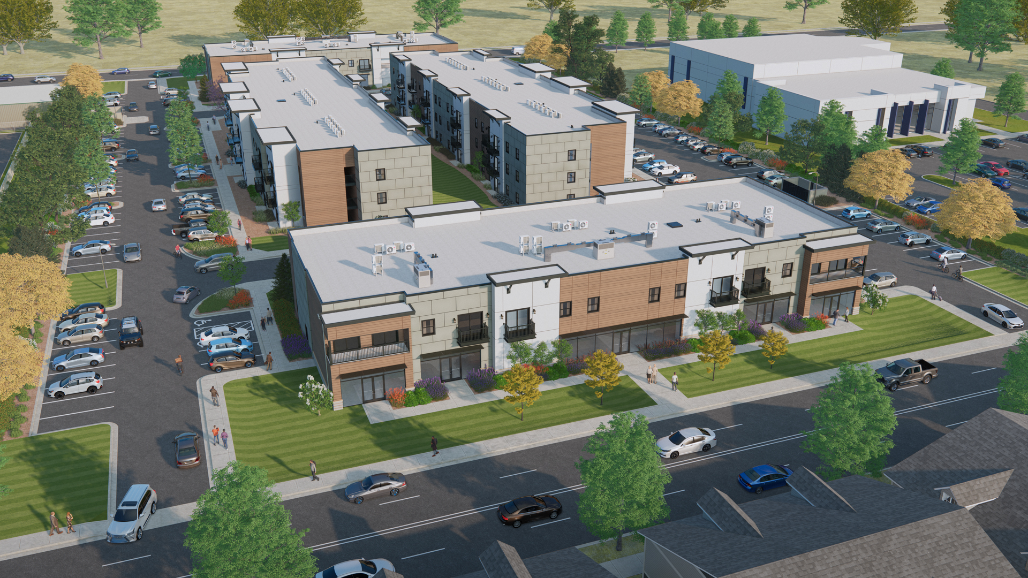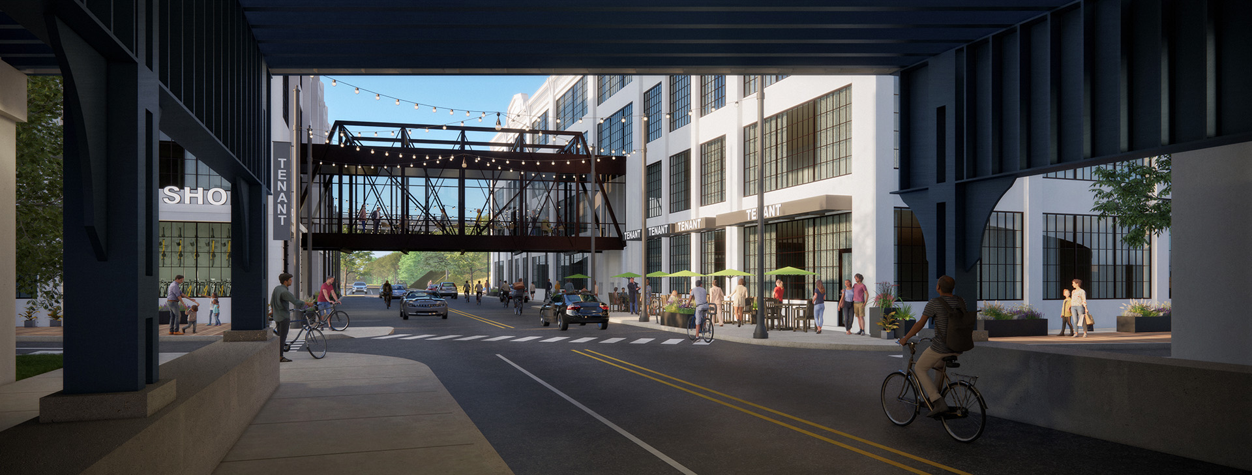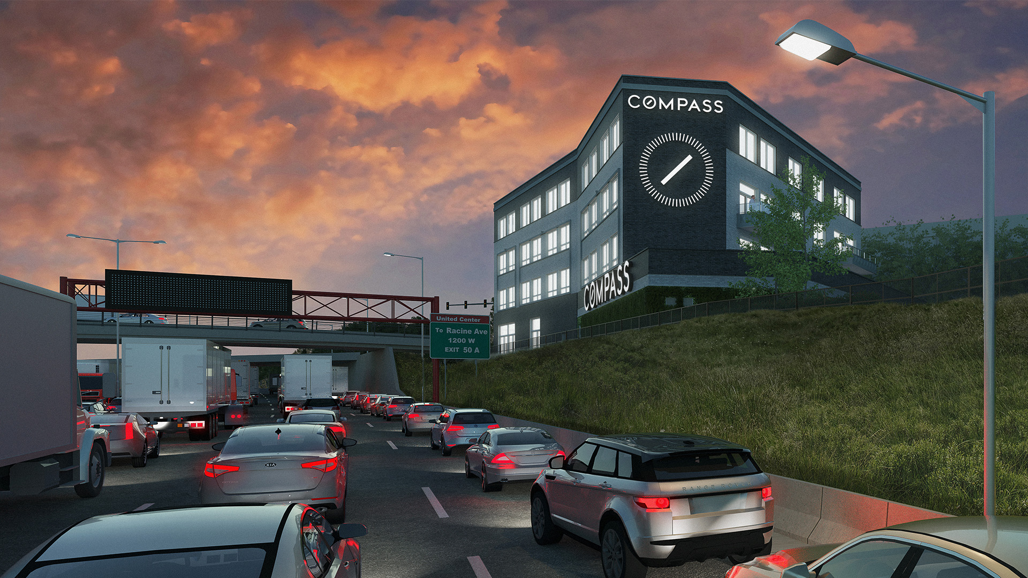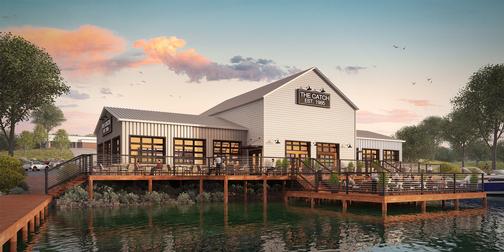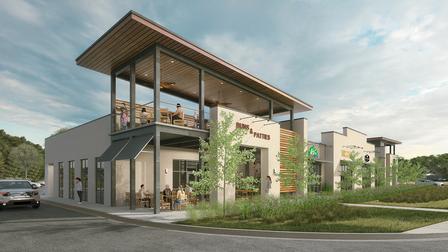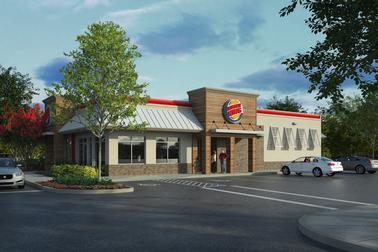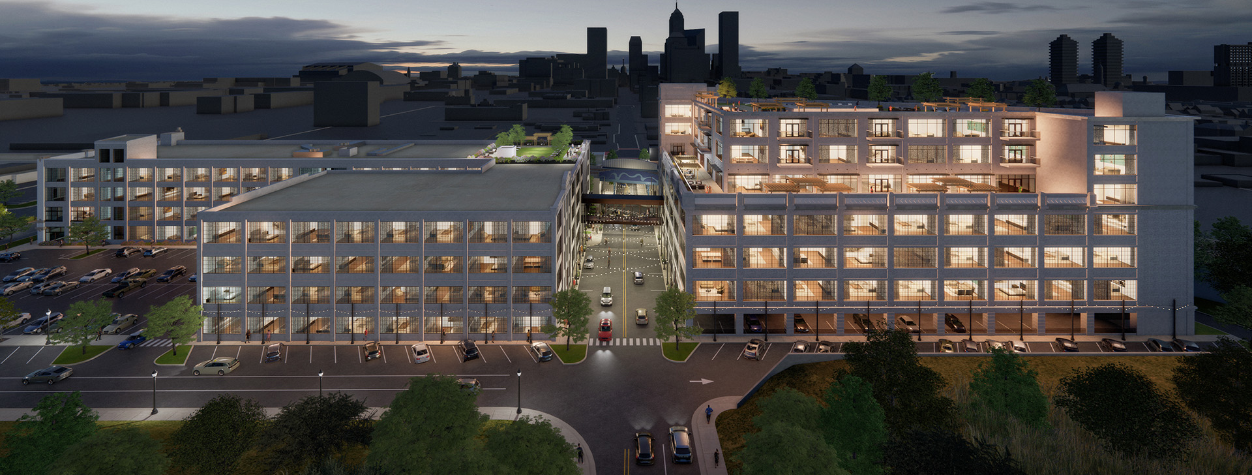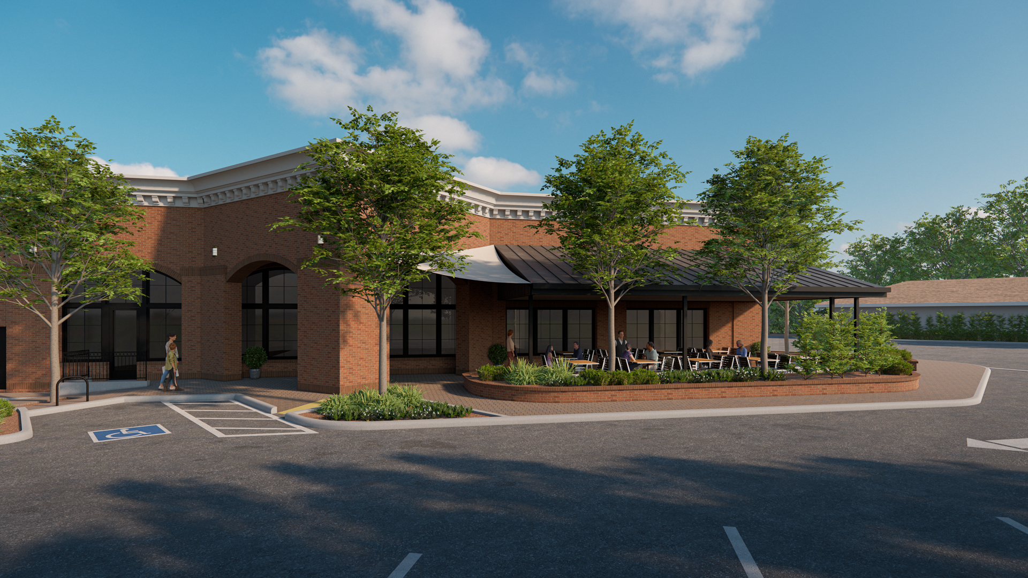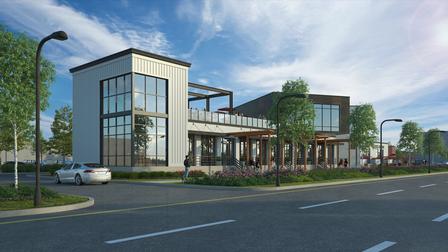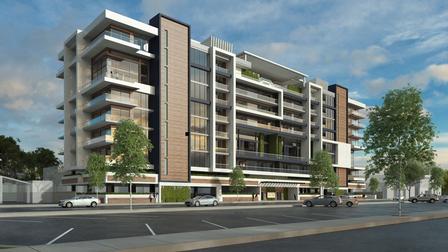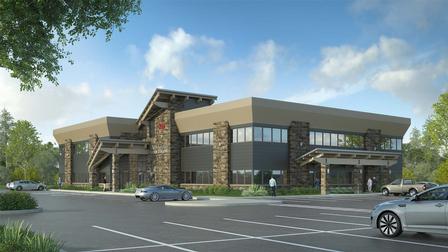Airway Heights Apartments
This 93-unit apartment complex is a beautiful and functional space, designed to offer both residential and commercial spaces. The building features a simple yet striking facade, combining fiber cement and redwood colors with CMU blocks. Large glass windows allow ample natural light to flood the interior, creating a bright and inviting atmosphere for residents and visitors alike.
Despite its urban location, the apartment complex is surrounded by lush greenery, creating a peaceful and serene environment. The commercial street frontage offers easy access to a variety of shops, restaurants, and other amenities, providing residents with all the conveniences they could need right at their doorstep. With its modern design and prime location, this apartment complex is the perfect blend of style, comfort, and convenience.
Get Started
Did you know that UR Studio also provides drafting services?
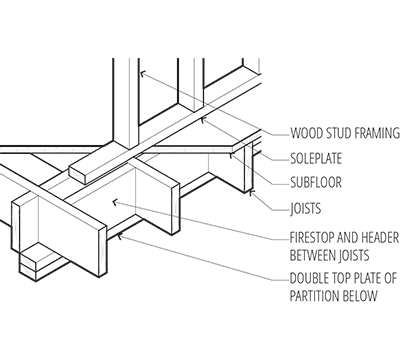
Project details:
- Client: Wolfe Architectural Group - WAG
- Illustrator: MattO
- Project Manager: July
- Project Date: March, 2023
- Location: SPOKANE, WA
- Website: www.wagarch.com
Everything was great. Brianna was very responsive and accommodating [to] the evolving deadlines.
Djamel Charmat Jones Petrie Rafinski