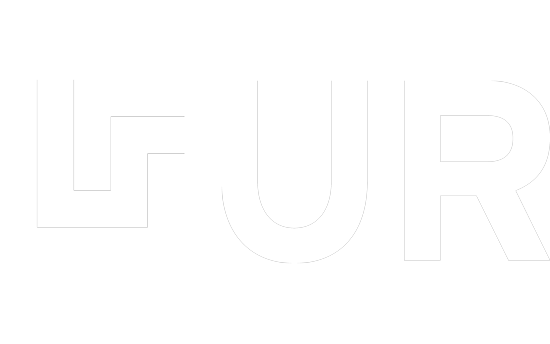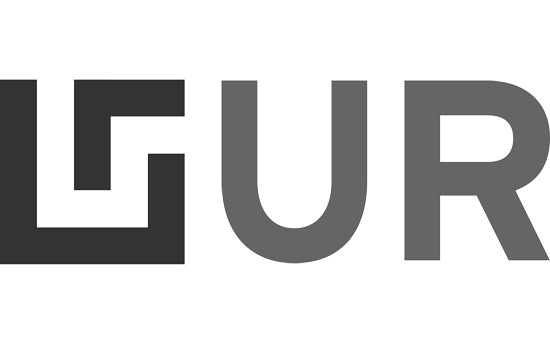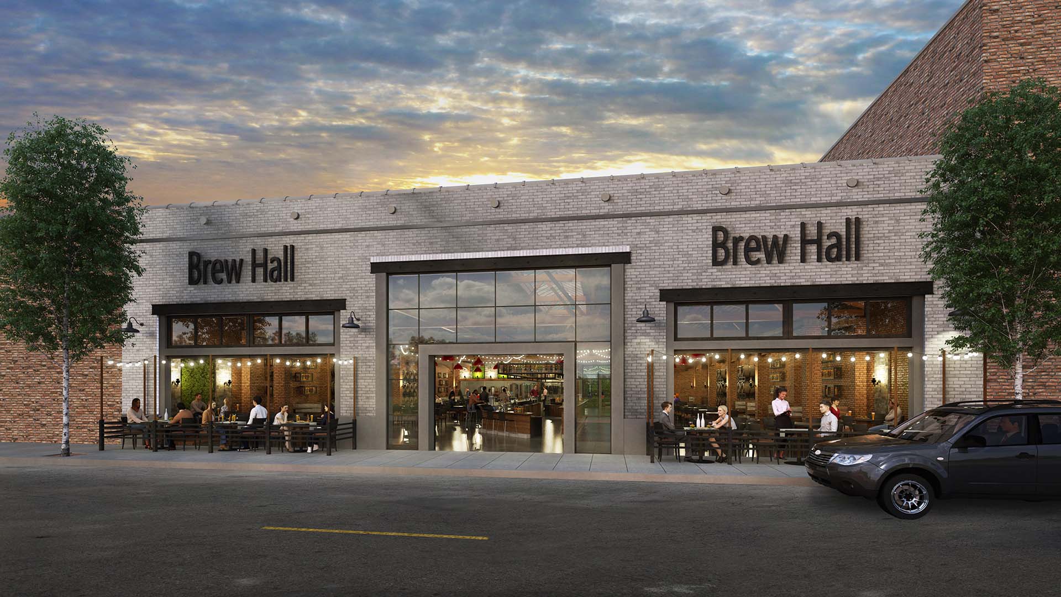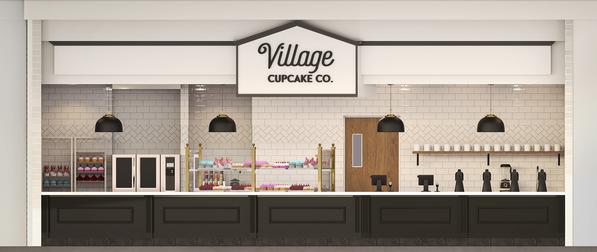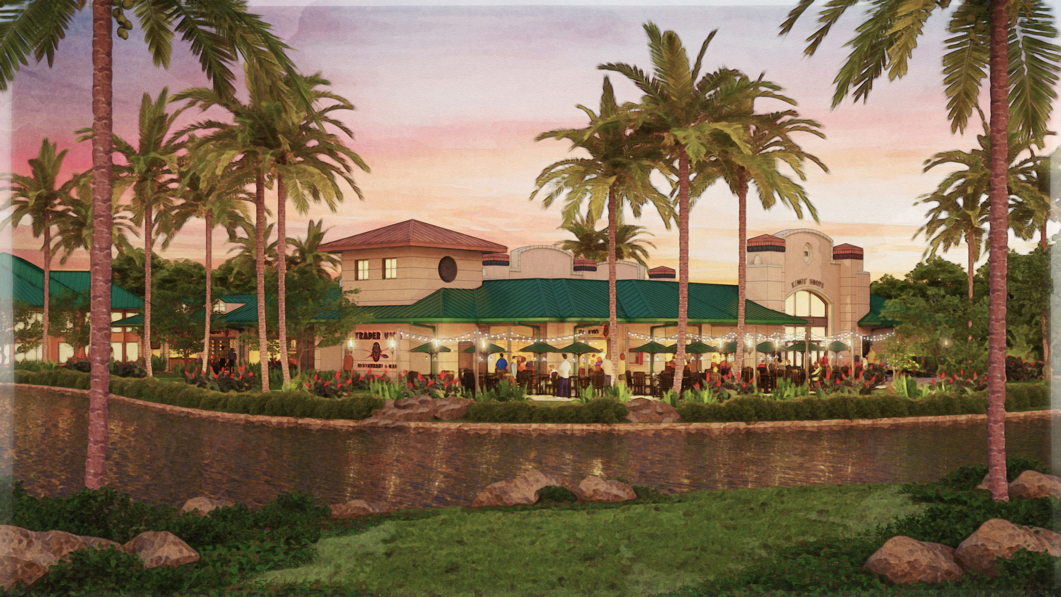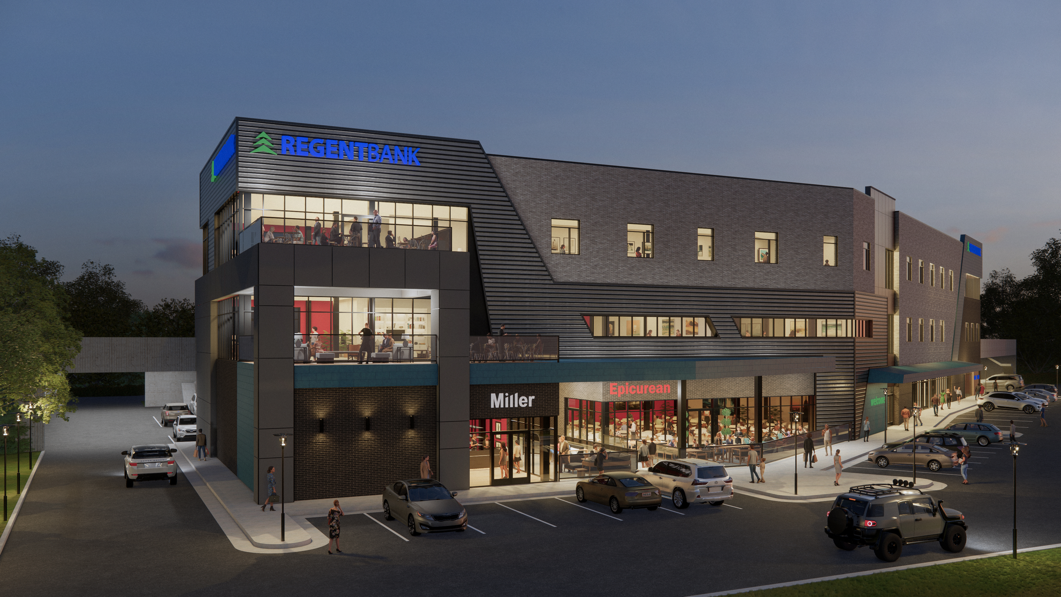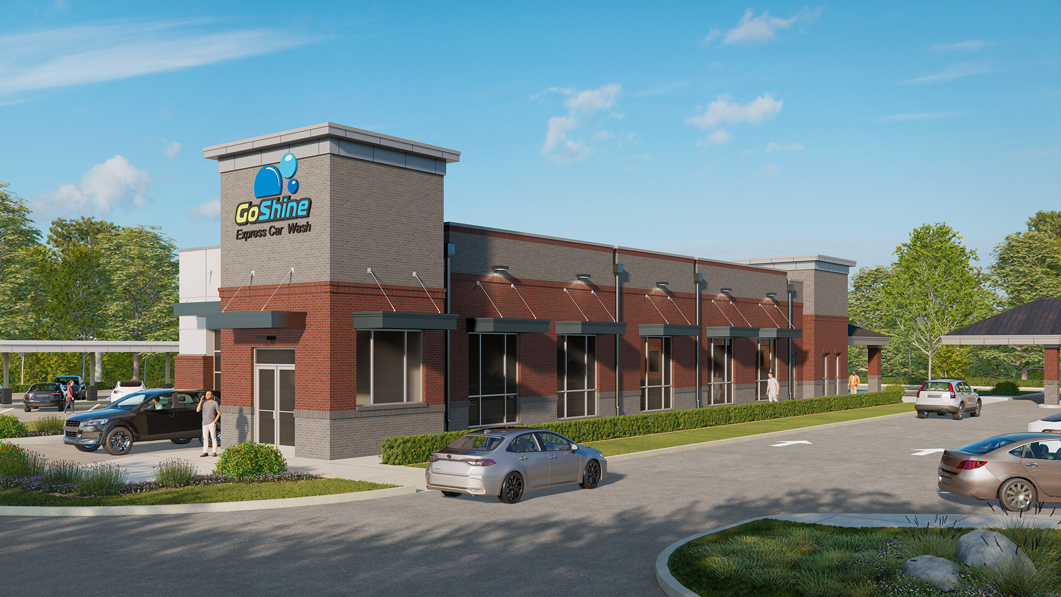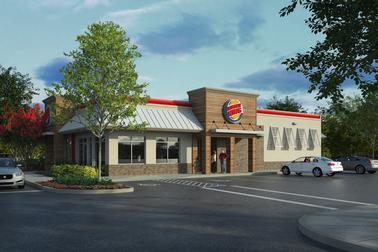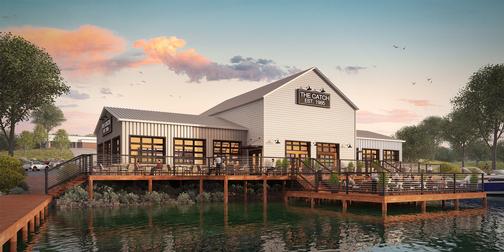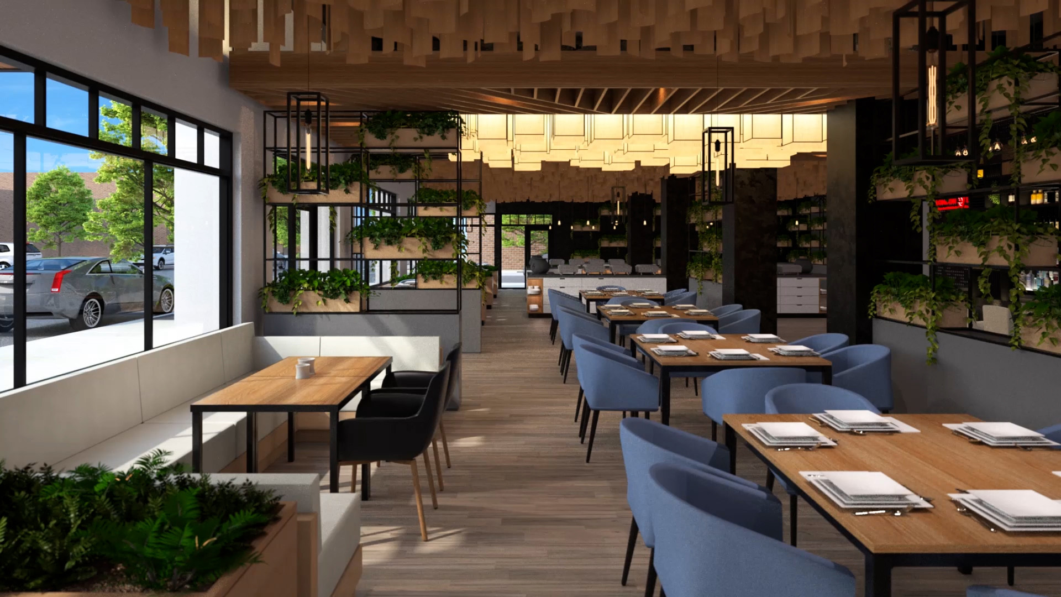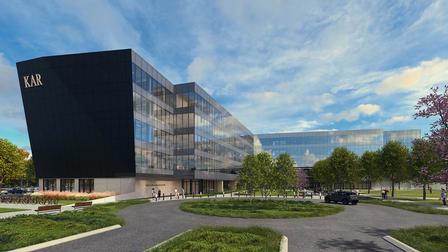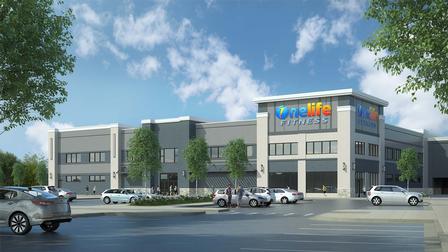3640 Brewpub
This rendering is a conceptual build out of an existing bow truss structure with a vaulted ceiling. The client used these rendering to advertise this Chicago building on multiple real estate websites.
Get Started
Did you know that UR Studio also provides drafting services?
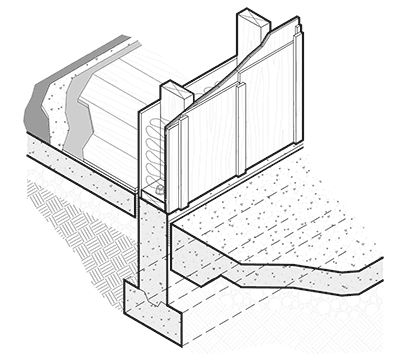
Project details:
- Client: Castle Rock Properties
- Project Manager: Julie
- Project Date: June, 2018
- Location: CHICAGO, IL
- Website: www.castlerockprops.com
Brianna was easy to work with and the process was quick! Great finished product.
Emily Haire Johnson Architecture