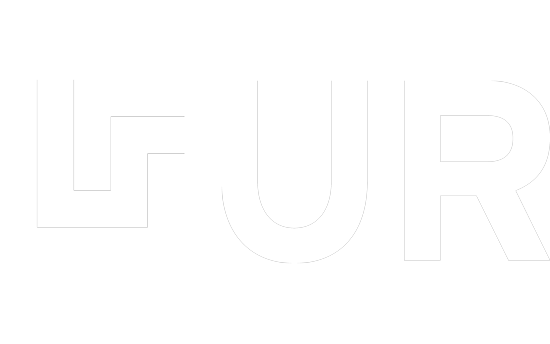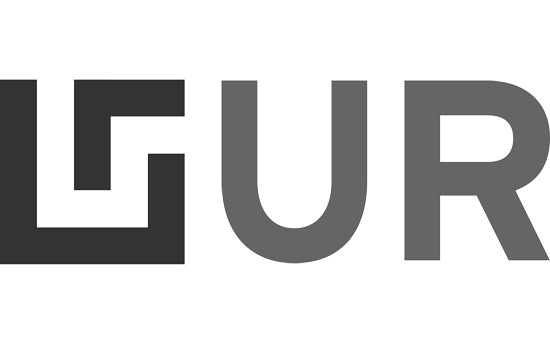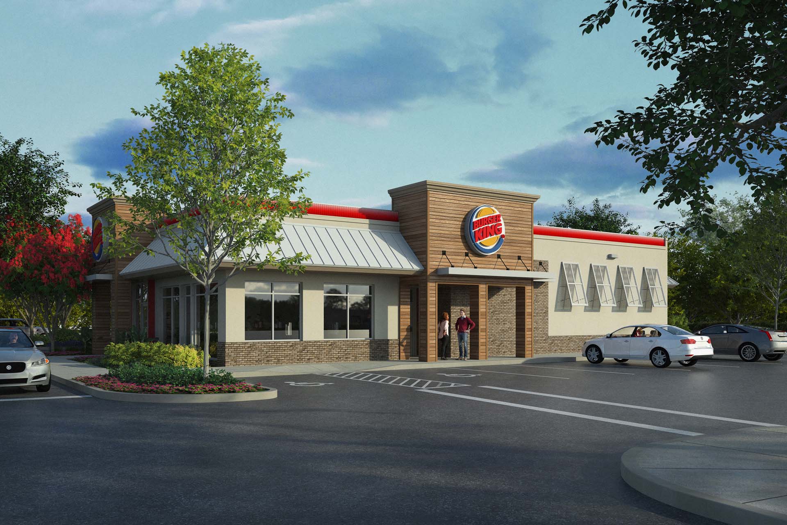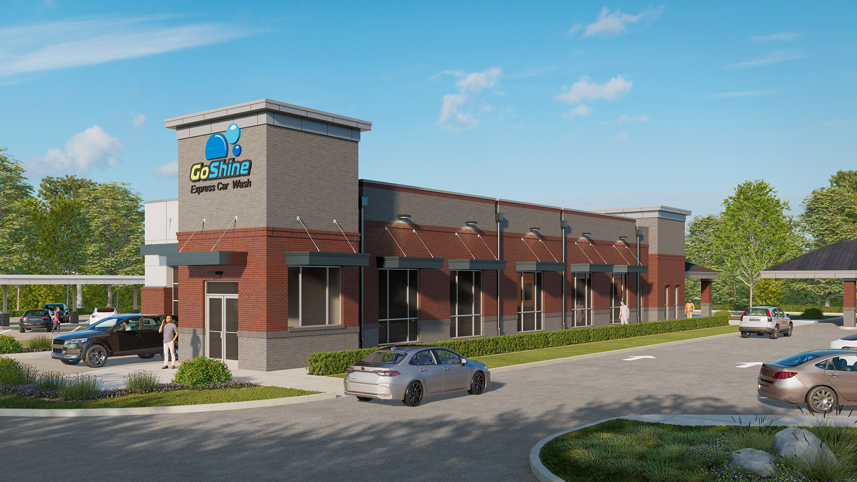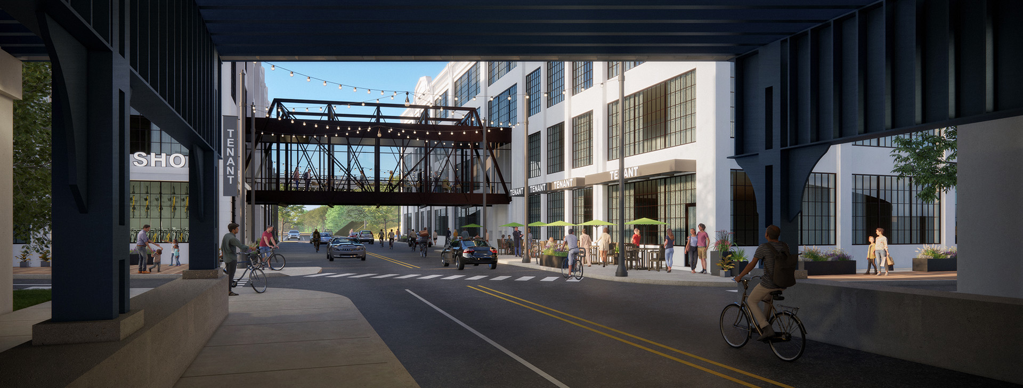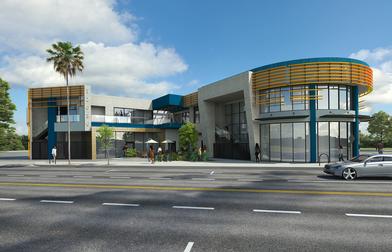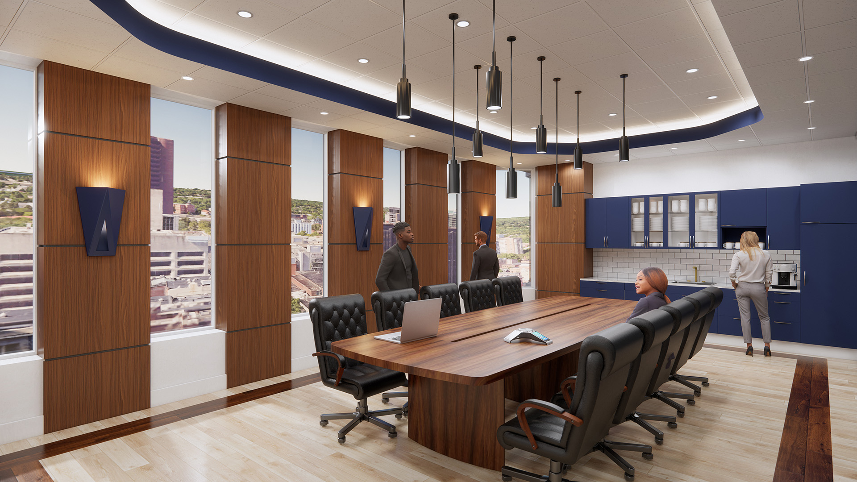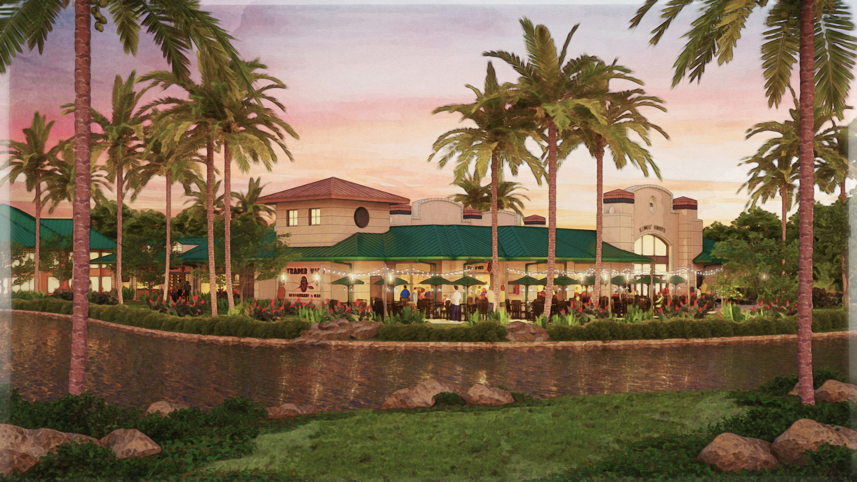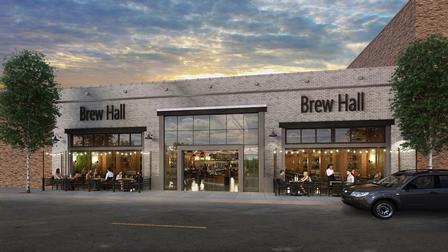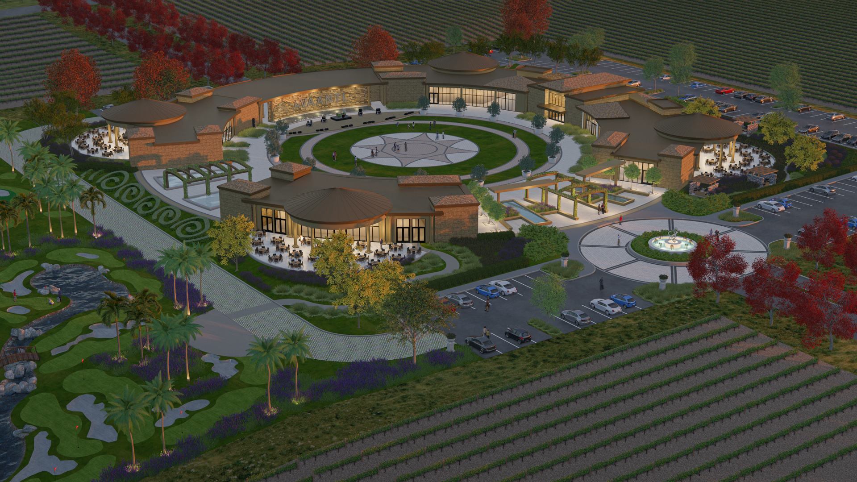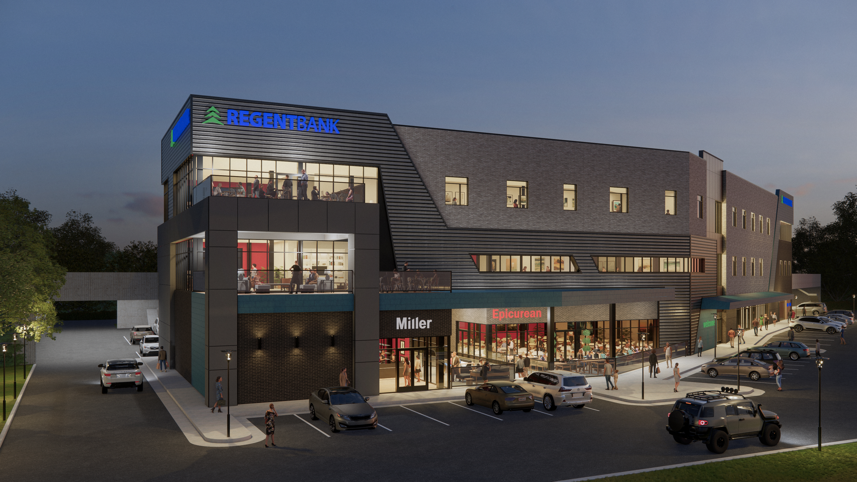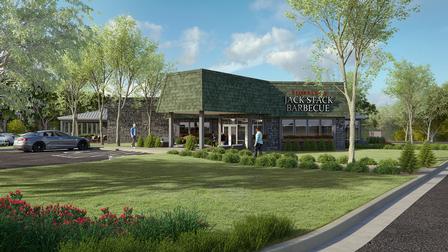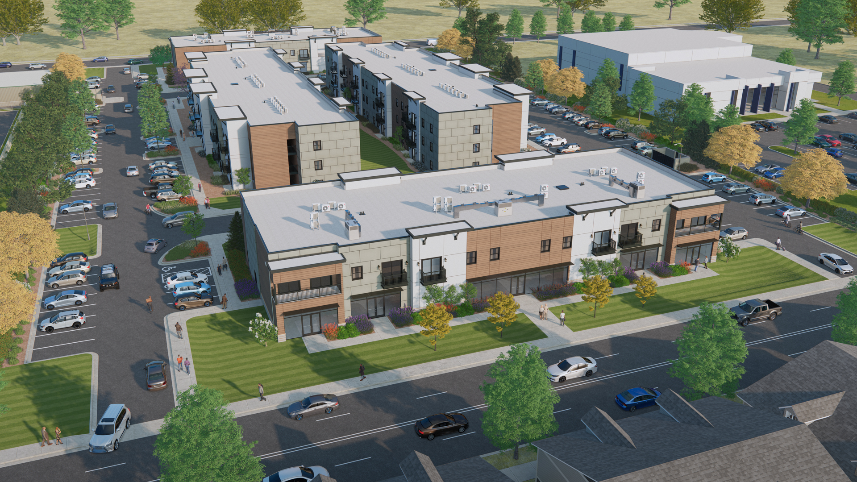Burger King of Traditions
This photo-real rendering of a brand new Burger King restaurant was modeled based DWG files and materials were applied based on colored elevations and branding guidelines.
Get Started
Did you know that UR Studio also provides drafting services?
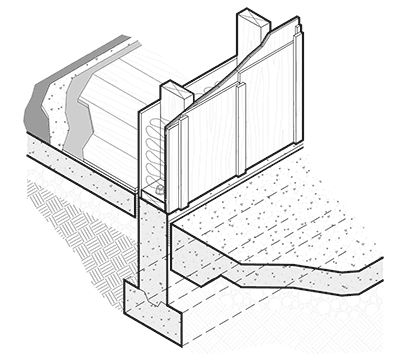
Project details:
- Client: R Wulbern Architect PA
- Illustrator: MattO
- Project Manager: Becky
- Project Date: June, 2018
- Location: JACKSONVILLE, FL
The final product was quick, inexpensive and the renderings turned out great.
Bethany Brennan LAN Associates